BARRIE, ONT. — A new high-density, mixed-use development is being proposed for a vacant, underutilized parcel of land at a prominent location in Barrie, Ont.
The two properties are located at 175 and 199 Essa Road and 50 Wood St. near the intersection of Highway 400 and Essa Road. The lands are known for their former use as the Barrie Fairgrounds.
The proposed development by Greenworld Construction Inc. includes 2,828 residential units consisting of 421 townhouse units in freehold and condominium tenure and 2,407 condominium units incorporated into nine highrise towers.
In addition, 2,952 m2 of commercial retail space is integrated into the mixed-use towers, providing commercial uses along Essa Road. The draft plan of subdivision proposes a total of 25 blocks that have been laid out with consideration to the existing natural features present on the site, the existing Barrie Curling Club, and the adjacent low-rise neighbourhood, states a planning justification report.
The 25 blocks are made up of freehold street townhomes, condominium townhomes, highrise residential, highrise mixed-use residential, open space and stormwater management facilities, landscaped open space and an internal road network.
Through strategic site design, the proposal would establish a precedence for development and create a gateway feature into the city, adds the report.


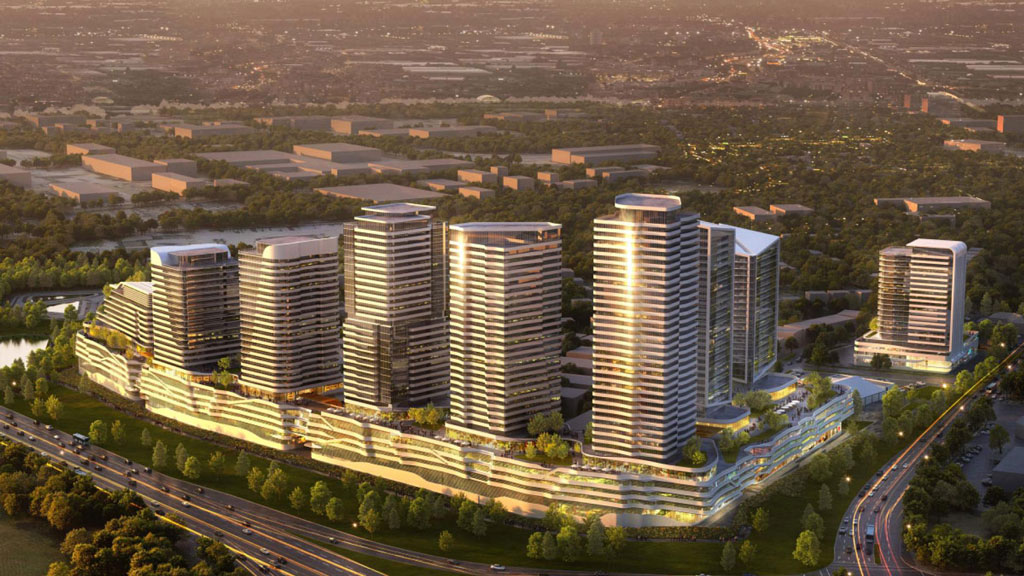


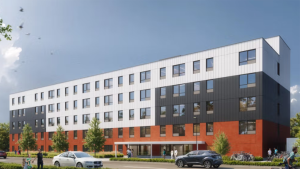
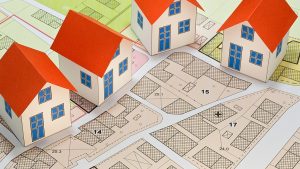
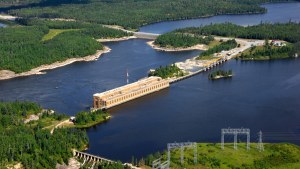
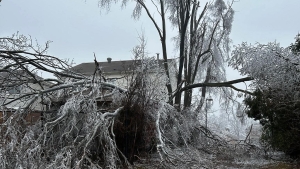
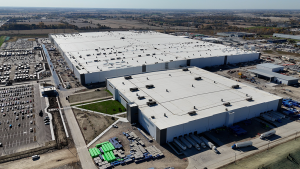

Recent Comments
comments for this post are closed