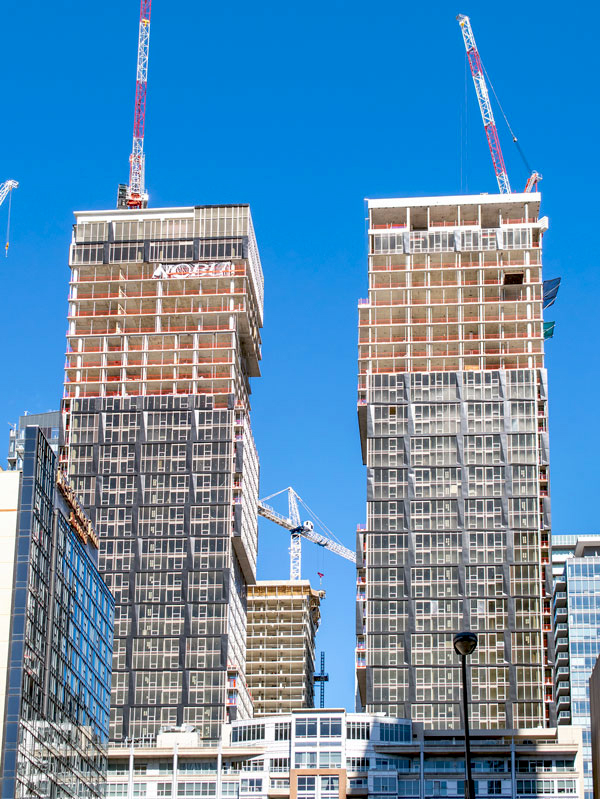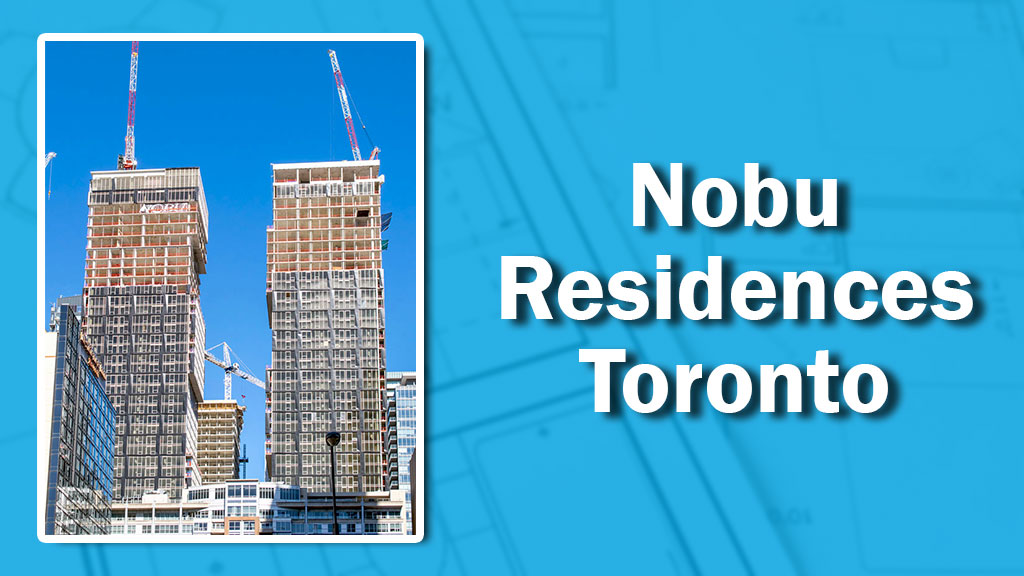Work is moving along for the Nobu Residences Toronto on Mercer Street.
The project by Madison Group, Westdale Properties and Nobu Hospitality is being built by Tucker HiRise and includes two 45 storey towers with 650 suites, 36 hotel suites and six levels of underground parking. Both towers sit atop a 10 storey podium with a two-storey Nobu Restaurant, indoor and outdoor amenities including ground floor commercial retail, flexible private social function and meeting space, a state-of-the-art fitness centre and “Zen Garden” outdoor terrace. The historical facades from the Pilkington Glass factory will be incorporated into the project. The project was designed by Teeple Architects and consultants are Jablonsky Ast & Partners (structural), The Mitchell Partnership (mechanical), Mulvey & Banani International (electrical) and Studio Munge (interior).




Recent Comments
comments for this post are closed