TORONTO — La Place des Arts du Grand Sudbury (PdA) was recently honoured with a 2023 Global Future Design Awards’ gold winner for cultural architecture.
The centre of artistic and cultural excellence and a gathering place for Francophones and for the whole community is also celebrating its one-year anniversary serving as morthern Ontario’s first multidisciplinary art centre focused on French-Canadian culture.
PdA is located at 27 Larch St. and the owner is the City of Greater Sudbury. Joint venture architects are Moriyama & Teshima Architects (MTA) and Bélanger Salach Architecture (BSA) and the general contractor is HEIN.
The steel wall panels manufacturer is Agway Metals Inc.; the curtainwall, glazing contractor is Barrie Metro Glass (BMG); the curtainwall – glass fabricator is Viracon; and the curtainwall – aluminum framing systems manufacturer is Alumicor.
Alumicor provided the building enclosure’s custom, aluminum-framed, high-performance glazing systems.
The glazed openings were strategically positioned to optimize the facility’s daylighting, views and thermal performance which also helps the PdA to save energy on heating and cooling the building.
MTA and BSA were awarded the project in 2017 by the City of Greater Sudbury. MTA and BSA gathered input from and built consensus among the seven contributing organizations of Regroupement des organismesculturels de Sudbury.
BMG’s four-person onsite team installed Alumicor’s systems. The majority of the aluminum framing members was painted in a dark bronze colour, framing Viracon’s low-e, VNE-163 high-performance glass. A boom crane was used to lift and install the largest units on the building’s west elevation.
“The three-storey, 40,000-square-foot building’s varying heights, angular projections and accessible terraces bridge the natural and built environments, reaching beyond its interior boundaries and engaging with the community,” states the release.
“The glass and aluminum’s modern esthetic intentionally contrast with its brick base and historically inspired, weathered steel, wall cladding panels from Agway Metals Inc. The exterior materials convey both permanence and evolution, while the structure’s shifting, interlocking volumes represent the intersecting duality of Franco-Ontarian culture.”
The aluminum-framed fenestration, metal cladding and masonry reflect the area’s topographical and geological colours and mining and industrial heritage. The pre-rusted Corten steel panels’ patina changes in response to the community’s unique climate, further enhancing the PdA’s dynamic appearance and programming.


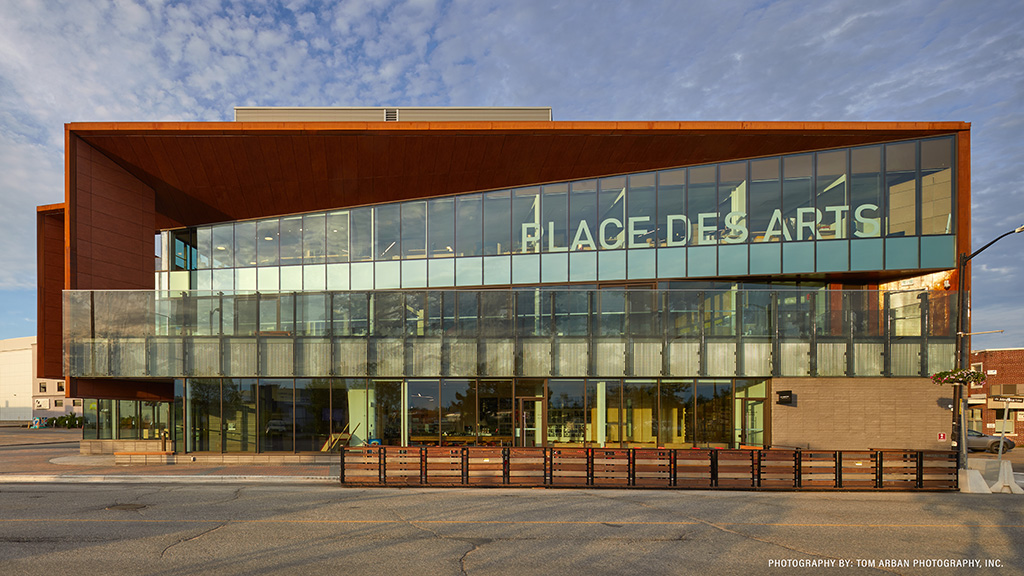
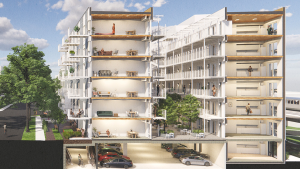

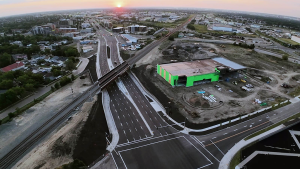
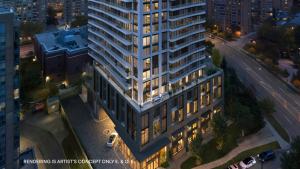
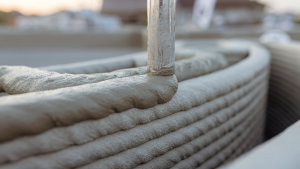
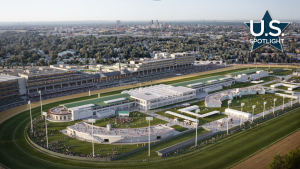
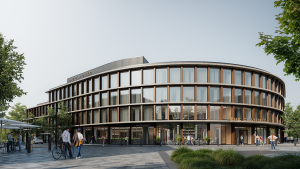

Recent Comments
comments for this post are closed