Tower cranes hover like giant birds over an expansive construction site in downtown Ottawa where crews are working on a new $334-million Ottawa Public Library and Archives Canada joint facility known as Ādisōke.
Below, the hulking form of the 216,000-square-foot concrete and steel structure is beginning to take shape. All post-tensioned beam work is now complete and concrete has been poured for all five floors.
“The project is making good progress,” says Tara Blasioli, manager of design and construction facilities at the City of Ottawa. “Now that the floors are done you can start to see the shape of the building. That’s exciting because looking at renderings for so many years you start to see it come to life.”
Indeed, crews are now working on the fifth floor of the building which overlooks the Ottawa River and preparing for installation of an iconic curved roof.
“They just started some of the work on the fifth floor, like the support systems that go up for the curved roof, so that’s very interesting,” says Blasioli.
“Already you can start to see the curvature that will take shape on the roof.”
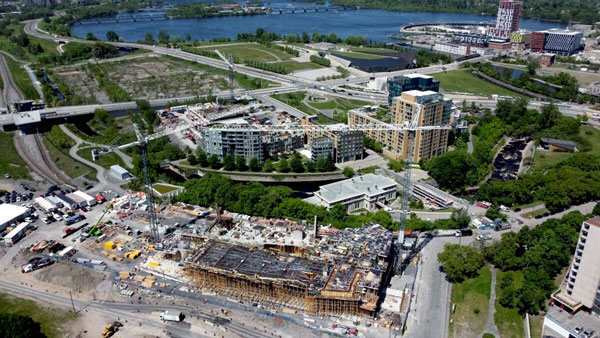
This winter and spring, contractor PCL will put the roof on the building and begin enclosing the structure. The plan is to have the roof installed and the exterior facade and glazing work done by summer.
“The next big milestone that we hope to celebrate is at the end of next year where the roof will be absolutely 100 per cent complete,” says Blasioli. “But you’ll start to see it in construction before then.”
The building, designed by Diamond Schmitt Architects in joint venture with KWC Architects, is slated to open in 2026. But there is still a lot of work to be done. The building will showcase Indigenous culture and bring together a world-class public library and a national institution under one roof.
The site for Ādisōke is located on the unceded, traditional territory of the Anishinābe Algonquin Nation. Elders and members of the First Nation have been key partners in influencing the design of the facility. Ādisōke is a word that refers to the telling of stories in the Anishinābemowin Algonquin language.
The library is supposed to open in 2026. The timing to combine the Ottawa library and Archives Canada facility was ideal because both were in need of new facilities.
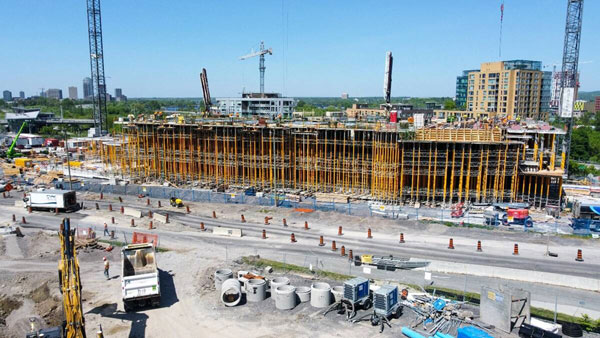
“It was great timing and a partnership was born,” says Blasioli.
The building itself is inspired by the natural world surrounding the nearby river and Gatineau Hills. The facility is a steel structure built on a concrete foundation with a lot of timber and stone elements.
The curved roof, use of warm wood and grey stone on the exterior of the structure reflect the landscape and greenspace.
Cedar that has been treated and sealed to resist winter weather will be used and the warm tones of the building will complement the changing seasons in the area.
Windows, the top floors and rooftop of the building will offer views of the river and hills. Indigenous art will be incorporated into fritting which will cover the building and reduce the risk of bird collisions.
Inside, the building will feature shared spaces, such as a central gathering space, café and large multi-purpose meeting area, along with spaces devoted to specific uses of the library and Archives Canada.
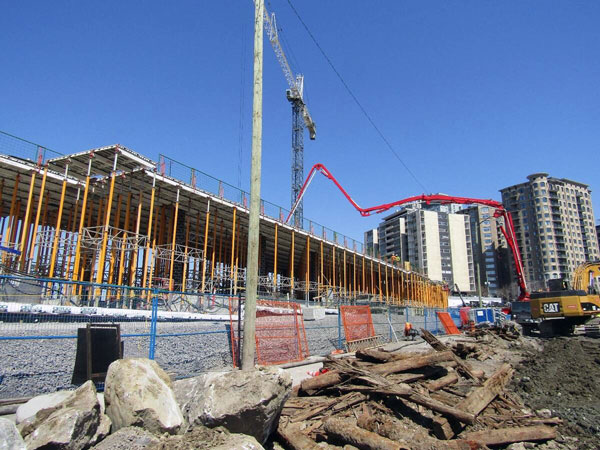
Interestingly, a circular lodge designed as a contemporary rendition of a traditional wigwam is being built on the second floor that has been designed in collaboration with the local Algonquin Nation.
Blasioli says the wood and stone were specifically chosen in response to the outreach that was done with the local Indigenous community.
“They were the ones that said stone and wood would reflect the landscape of the escarpment that the library is being built on, so they really wanted to see those natural elements included in the design.”
Ādisōke will have many features that will make it a model of green infrastructure in the National Capital Region.
For starters, it will make use of “green” concrete and cement and will have additional nature and climate-friendly features, as well as greenhouse emission-reducing components.
More sustainable building materials are being used both inside and outside the building. It will have a green roof with solar panels, as well as panels on the façade of the building, improved insulation and triple-glazed windows, an indoor vertical garden, energy-efficient lighting and charging stations for electric vehicles.
The building is being built to net-zero standards and will also be connected to the federal government’s district energy heating and air-conditioning system that is now under construction. Upon completion in 2026, the system will be one of the largest district energy systems in North America.
“That will heat and cool the building in a more environmentally friendly way,” says Blasioli. “It was important that we be connected to the system. That’s a big piece of what gets us to that net zero carbon goal.”


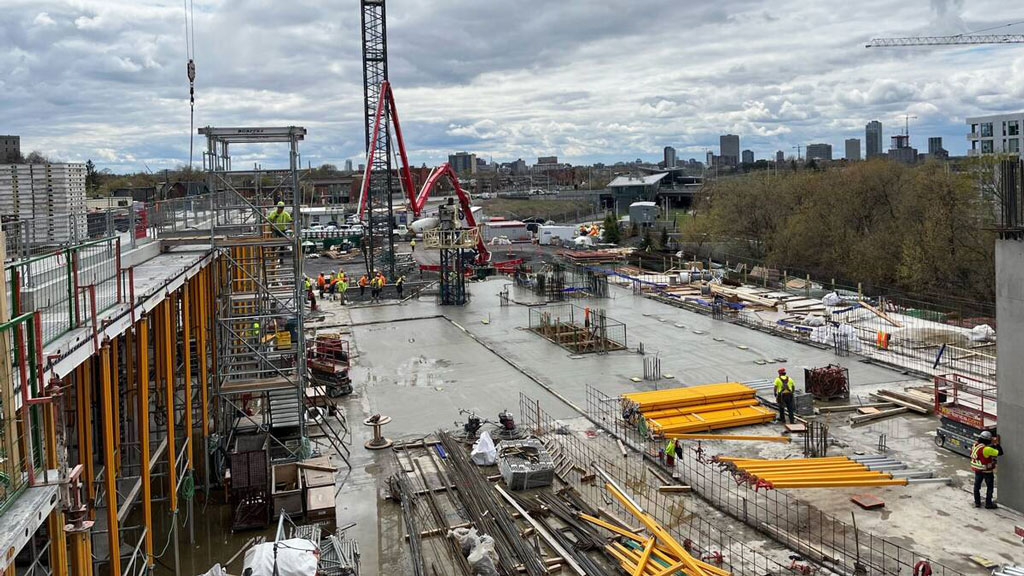


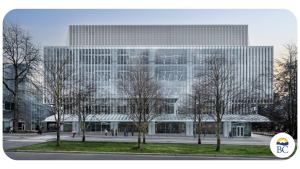
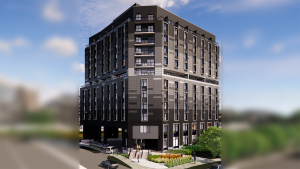
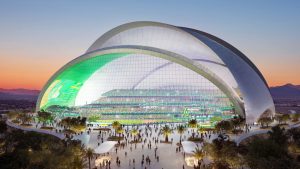


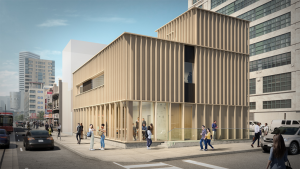
Recent Comments
comments for this post are closed