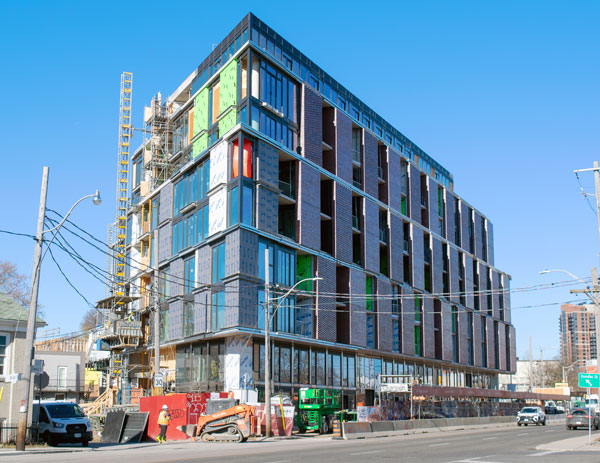Work is progressing at the Junction Point condos on Dundas Street West in Toronto. Owner Gairloch Developments along with Cope Group Inc. are building the eight-storey building with 111 suites and three levels underground. Amenities include a multi-purpose lounge, fitness room, co-working space with kitchen and an outdoor terrace.
The project was designed by architectsAlliance and consultants are Jablonsky Ast & Partners (structural); Smith and Andersen (mechanical/electrical); N & N Engineering (civil); McClymont & Rak Engineers Inc. (geotechnical); and Commute Design Studio (interior). To see the previous Junction Point progress photo click here.







Recent Comments
comments for this post are closed