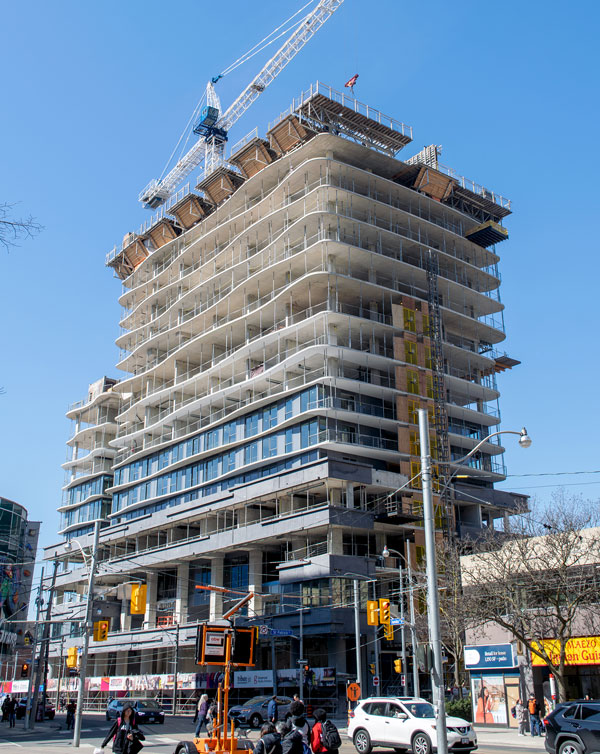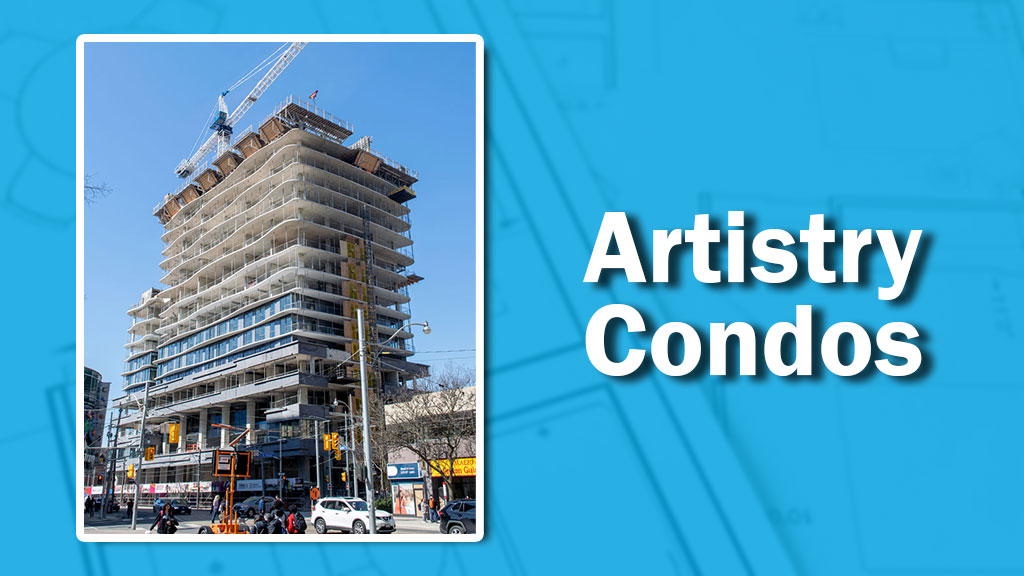Window installation moves up at the Artistry Condos on Dundas Street West in Toronto.
The project, by Tribute Communities along with Greybrook Realty Partners, includes one 29-storey, 346-suite building with a podium and three levels of underground parking. It will also include office space for St. Patrick’s Catholic church, day care space, retail space, a gym, yoga studio, dining lounge, party lounge, art studio, co-working lounge, meeting rooms, outdoor terrace and a guest suite. The project was designed by Graziani + Corazza Architects and consultants are: Jablonsky, Ast & Partners (structural); Counterpoint Engineering (civil); Novatrend Engineering Ltd. (mechanical/electrical); Studio Munge (interior); and Janet Rosenberg & Studio (landscape). To view the previous Artistry Condos progress photo click here.









Recent Comments