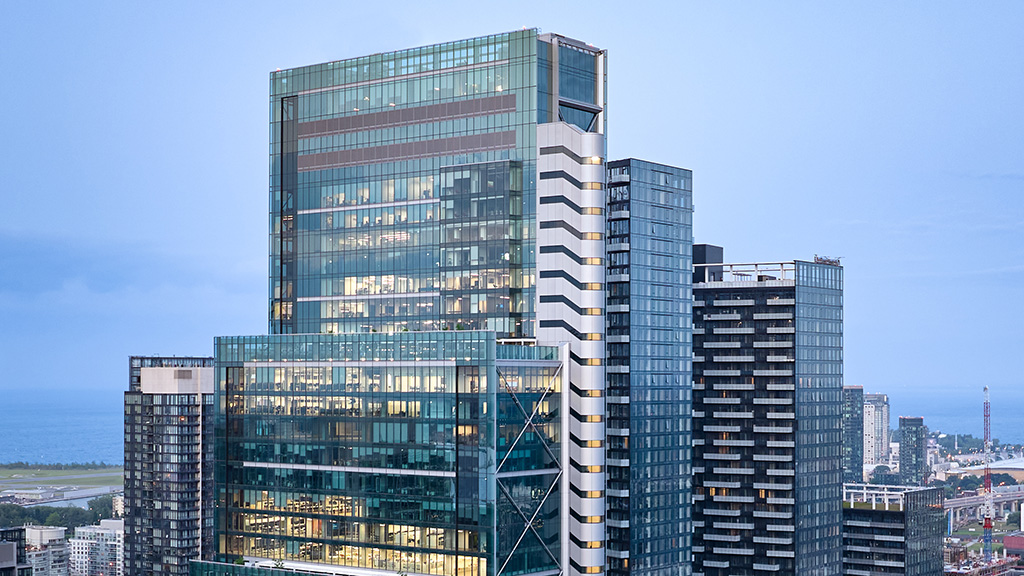TORONTO — 8 Spadina Avenue, the office tower that anchors The Well in downtown Toronto designed by Hariri Pontarini Architects, recently won design excellence distinction from the Council on Tall Buildings and Urban Habitat (CTBUH).
The LEED Platinum building was recognized in the Best Tall Building by Height, 100-199 metres category of the international competition. The awards program recognizes projects that have made extraordinary contributions to the advancement of tall buildings and the urban environment and that achieve sustainability and human well-being at the highest and broadest level.
The 1.2-million-square-foot, 38-storey tower reinterprets the office building typology for its context outside the central business district, indicates a release. It features three distinct volumes, the structure terraces upwards and provides a range of floor plates for greater office space flexibility.
According to the architect, the modern industrial esthetic of exposed stairways and macro-scale façade details reference the area’s industrial heritage. Another unique feature is an off-centre elevator core on the tower’s north side which expands access to daylight and views from the office floors while freeing up space to create an expansive lobby.
As master plan architects for the three-million-square-foot project, Hariri Pontarini established The Well’s site plan, massing, key moves, materiality, and design guidelines, in addition to designing 8 Spadina.
The executive architect on the project is Adamson Associates and the developers are RioCan REIT and Allied Properties REIT.
“We’re pleased to be recognized by the CTBUH for a project that we believe is a unique and highly contextual reimagining of the office tower,” said David Pontarini, founding Partner of Hariri Pontarini Architects, in a statement.








Recent Comments