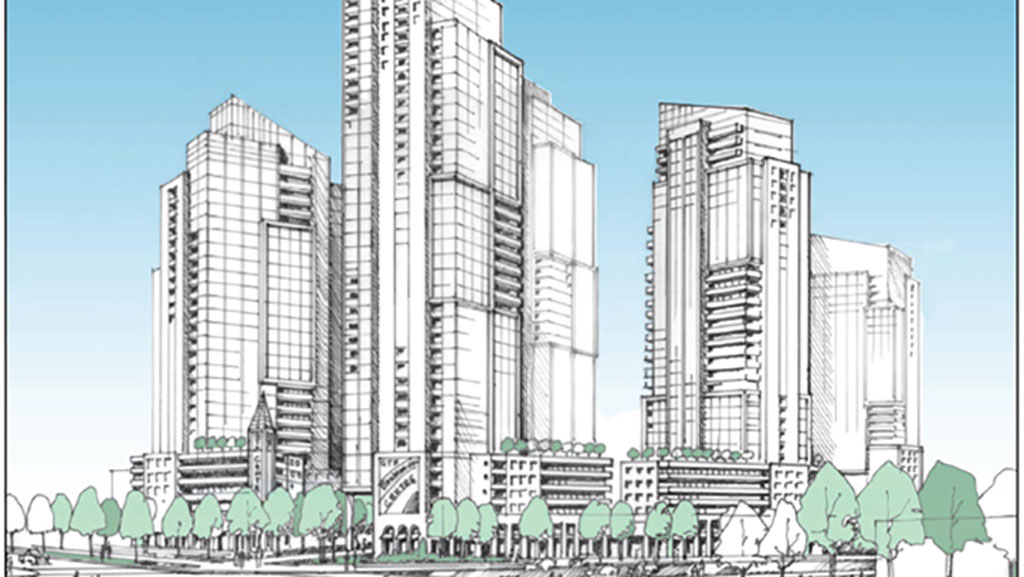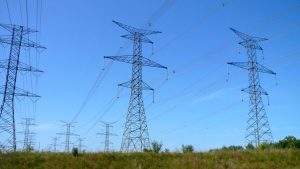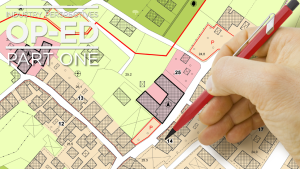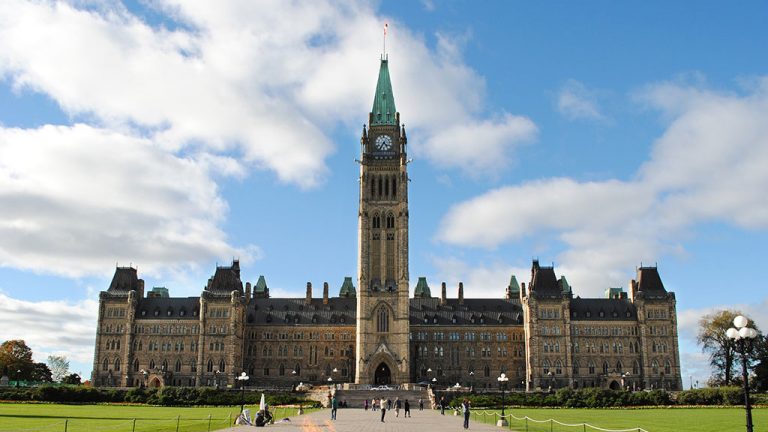BOWMANVILLE, ONT. — A proposal has been submitted to develop nine highrise mixed-use buildings in phases in Bowmanville, Ont.
Weston Consulting has submitted applications on behalf of Kaitlin Corp. for an official plan amendment, zoning bylaw amendment and a plan of subdivision.
The towers, located at Bowmanville Avenue and Highway 2, would range in height from 30 to 40 storeys and contain approximately 3,900 dwelling units and 2,700 square metres of retail space. It also includes outdoor private amenity space, a linear park and one level of underground parking on each of the blocks. Block B also contains a podium for a four-level above-ground parking garage. The total site area is 4.8 hectares.
A meeting to discuss the proposed development will be held online or in person on Monday, June 17 at 6:30 p.m. in council chambers at the municipal administrative centre located at 40 Temperance St. in Bowmanville.











Recent Comments