A multiplex project to accommodate the needs of the growing community in West Brant is underway.
The shared undertaking, between the Grand Erie District School Board (GEDSB), the City of Brantford and the Brantford Public Library will include a 24-acre park, sports fields, meeting spaces and walking paths as well as an elementary school, recreation centre, public library and other amenities.
The venture represents a total investment of $67 million, with more than $33 million provided through Capital Priorities, Child Care Capital and Land Priorities funding through the ministry of education.
The Southwest Community Centre and Park will consist of two components and will be built in conjunction – a joint build facility between the City of Brantford and the GEDSB, and the construction of a new City of Brantford community park.
The joint build portion of the project will be located on 7.2 acres at the intersection of Shellard Lane and Strickland Avenue and will include a community centre, a library, a gymnasium and multi-purpose rooms for shared use with a new elementary school.
The park site will be developed as a 24-acre community park and will be the largest in the southwestern part of the city.
The City of Brantford’s Parks Design and Development Team are leading the project, retaining Richmond Hill landscape architects Landscape Planning Limited to lead a multi-disciplinary team to provide the design for the park.
Among the park elements are:
- A regulation-sized tournament cricket pitch
- A regulation-sized artificial turf soccer field
- A fully serviced cricket field house and soccer field house with change rooms, washrooms and a concession stand
- Five pickleball courts (two accessible courts)
- A skate park
- Disk golf
- A paved refrigerated multi-use court for all season use (basketball and skating)
- A splash pad with shade structure
- A fully serviced parks department maintenance facility and yard
- Trail connection to the CN Rail Trail
“I am very excited that the new Southwest Community Centre and Park, including Brantford’s first regulation size Cricket Field, along with a much-needed day care centre, will greatly enhance quality of life for residents in the rapidly growing west end of the city,” said Brantford Mayor Kevin Davis.
To date, detailed surveys and geotechnical investigations, an environmental impact study, a preliminary stormwater management plan and an archeological investigation have been completed. A traffic impact study from 2016 has also been updated.
Toronto-based ZAS Architects + Interiors is the designer.
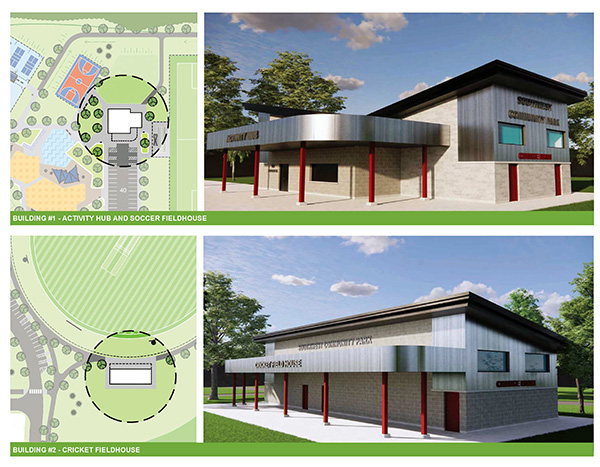
According to Heather Carvalho, City of Brantford manager of communications and community engagement, “The entirety of the park project will be contracted out…We anticipate awarding the contract by the end of July, at which time we will know the successful contractor.”
The new school element will accommodate 650 students in 23 classrooms and four kindergarten rooms, and includes a four-room, 64-space child care centre within the 108,000-square-foot building on Shellard Lane.
It will also house a public library that will be available to the community outside of school hours, an outdoor reading garden, a gymnasium, youth space, large meeting room, offices and a double height atrium and gathering space.
The building will include energy efficient mechanical and electrical systems in line with Grand Erie’s and the City of Brantford’s sustainability goals. It is designed to be net-zero ready, allowing for easy future conversion to utilize solar or geothermal systems.
An RFP was issued in mid-June for a contractor.
The school is expected to open its doors in September 2026 and will alleviate population pressures on neighbouring Edith Monture, Agnes G. Hodge and Walter Gretzky elementary schools.
“This project has been a partnership in the truest sense of the word, and thanks to a lot of co-operation and collaboration, we’re achieving something greater than the sum of its parts,” said JoAnna Roberto, director of education with the GEDSB.
Another element of the development, the new library branch, includes 13,500 square feet with programming space, study rooms and an outdoor reading terrace.


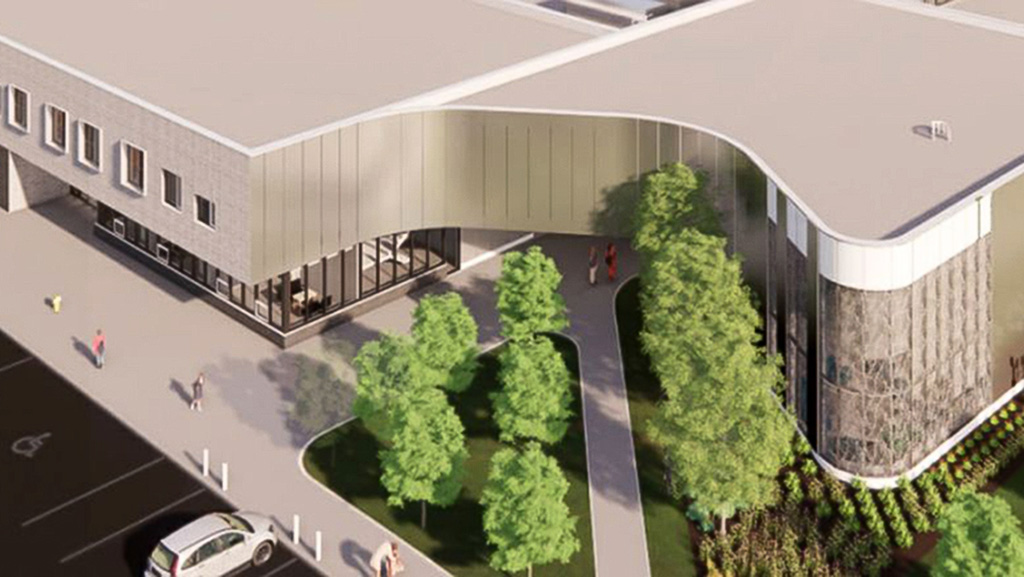

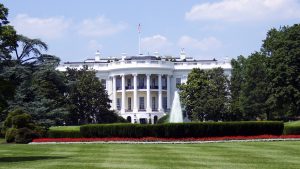
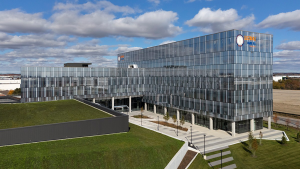
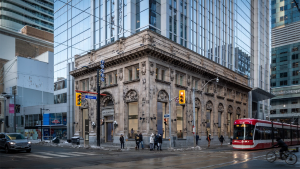
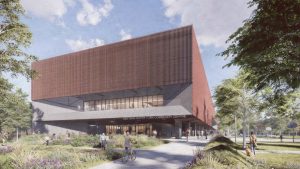



Recent Comments