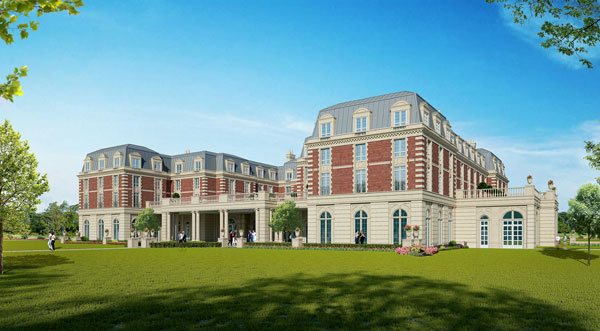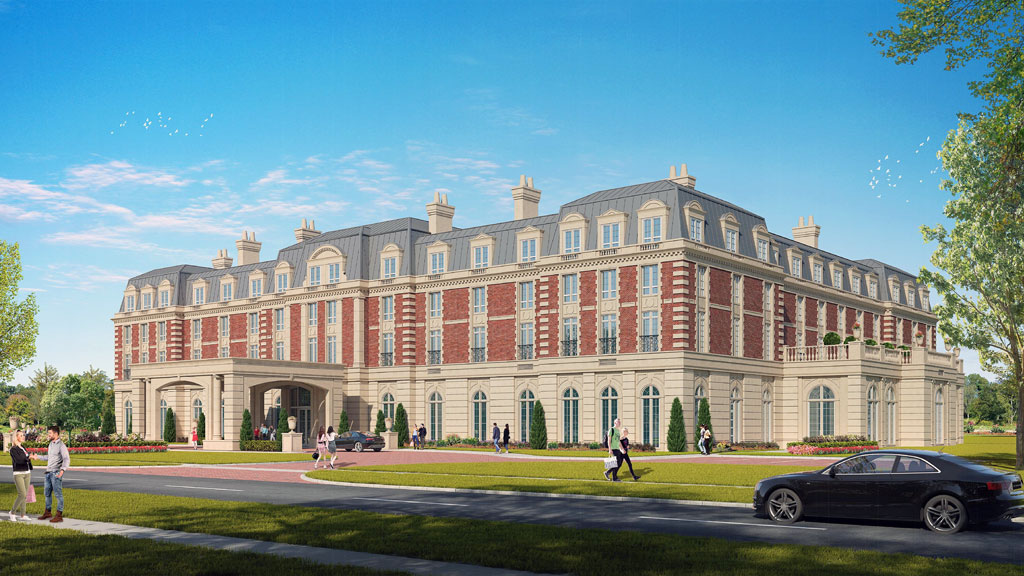Niagara-on-the-Lake (NOTL) councillors have given the green light for its first five-star hotel to be built downtown.
The property is now deemed as general commercial after the owner submitted a rezoning application to have it changed from open space and community facilities and it was supported by NOTL council.
“I am pleased to see the planning approval process work. The applicant worked with town staff over many months to make the necessary changes in order to bring alignment with council’s policies,” said NOTL Lord Mayor Gary Zalepa.
The location, at 325 King St., was purchased by the Two Sisters Resorts brand and is the four-acre site of the former Parliament Oak school property.
It will include a 129-room hotel, conference rooms and banquet facilities, a restaurant, including an outdoor patio terrace space, spa, landscaped open space at the rear of the hotel, retail use and a personal service establishment.
This will be the first hotel of its calibre in NOTL.
Outside will allow for eight parking spaces with an additional estimated 240 parking spots to be located underground.
To be named the Parliament Oak Hotel, spearheaded by SGL Planning and Design Inc., it will be a four-storey structure with a maximum building height of 19 metres and was designed by architect Peter J. Lesdow of Niagara Falls.
According the project’s website, “The architecture and grounds of the site will integrate the hotel into the existing Old Town streetscape and will deliver a landscaped green space. The project will offer new possibilities for recreation and hospitality while preserving and reflecting the heritage of Old Town.”

It also states the build will provide an opportunity to support tourism downtown by attracting visitors to the community and encourage learning about local history and the Niagara region.
“It’s important to note that the property is not a designated heritage property — it is listed, but not designated. A Heritage Impact Study was prepared to address heritage attributes on the site. A heritage easement agreement has been entered into which will see these heritage items salvaged and conserved — and the terms of that easement agreement will become part of a future site plan agreement,” said SGL principal David Riley.
There was a separate application process for the demolition with the heritage easement agreement to ensure the salvaging of heritage attributes. Then the demolition permit was issued.
“Further, the town and the applicant have acknowledged through the heritage easement agreement that the Heritage Commemoration Plan will be subject to review as part of the future site plan process,” Riley added.
The projected height is in accordance to the zoning bylaw amendment and according to Riley, “Currently, the NOTL zoning bylaw permits a maximum height of 10.5 metres in the general commercial zone, and 10 metres in the surrounding established residential zone.
“The siting and massing of the hotel incorporate very large setbacks to the side and rear lot lines (min. 20 metre side yard setback requirement, and min. 45-metre rear yard setback requirement), as reflected in the zoning bylaw amendment. These site-specific measures to restrict the location of the building will mitigate the impact of the additional height, and will create an appropriate and compatible transition to and relationship between properties surrounding the block.”
It’s estimated upon completion the project and its combined uses will generate approximately 100 new employment opportunities.



Recent Comments