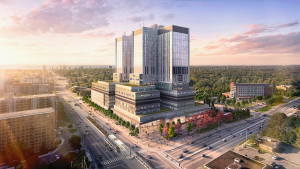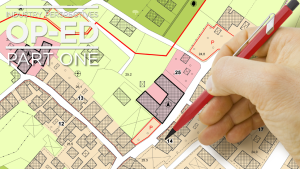A City of Mississauga, Ont. project looked into what some of the malls in the city might look like in the future and changes at some of those malls are already starting to take place.
Known as the Reimagining the Mall project, the city commenced an official plan policy review of six existing shopping mall sites and their surrounding areas in 2017.
“Given the evolving nature of bricks and mortar retail, the purpose of Reimaging the Mall was to put policies in place to proactively guide the redevelopment and intensification of these areas into mixed-use communities with a range of housing options, retail and service commercial uses and community facilities required for a complete community,” states an email from the City of Mississauga to the Daily Commercial News.
Gladki Planning Associates were retained as the lead consultant and provided planning analysis, with sub-consultants urbanMetrics providing expertise in financial analysis and DTAH providing expertise in urban design.
The malls included in the study were:
- Central Erin Mills Major Node — Erin Mills Town Centre;
- Meadowvale Community Node — Meadowvale Town Centre;
- South Common Community Node — South Common Centre;
- Sheridan Community Node — Sheridan Centre;
- Rathwood-Applewood Community Node — Rockwood Mall; an
- Malton Community Node — Westwood Square.
All six malls anchor either a major node or community node as identified in the Mississauga Official Plan and are identified as areas that are appropriate for intensification, including new residents and jobs.
“The study has resulted in changes to the city’s official plan policies which will shape how these growth nodes develop in the future,” the emails reads. “These new policies will shape the density, height, built form, design, mix of uses and site layout of these mall-based nodes.”
City staff undertook extensive community and stakeholder consultation over two years, which consisted of walking audits, pop-up events, intercept interviews, online surveys, community meetings and open houses. The team engaged with over 850 stakeholders and produced several studies and analyses, including existing conditions, best practices in mall redevelopment and financial analyses.
The Reimagining the Mall Directions Report was presented to the Planning and Development Committee on June 10, 2019. Following a statutory public meeting and recommendation report, city council adopted official plan amendment (OPA) 115 on Dec. 9, 2020. There were several Ontario Land Tribunal (OLT) appeals of OPA 115, which were mostly settled in a decision issued by the tribunal in March 2024, the city stated. The policies are now in effect, except for those dealing with affordable housing which are still under appeal.
“To protect the role of the nodes as retail centres, redevelopment will be required to maintain the gross floor area used for commercial uses,” stated the email. “A reduction may be considered if the planned commercial function of the node is not compromised and the services supportive of a complete community are maintained.”
Another key finding was around intensification targets.
Mixing uses allow people to access all the things they need in their daily lives within walking and cycling distance. To accommodate additional density in the nodes, the intensification targets in the official plan were recommended for amendment. Community nodes should be increased from 100 to 200 to 150 to 250 people and jobs per hectare.
For maximum building height, the mall-based community nodes were recommended to have heights increased from four storeys to 15 storeys. Through the OLT appeals process, a settlement was reached with appellants to increase this to 18 storeys in the official plan policies.
The study also recommended the inclusion of affordable housing.
It was also recommended development master plans be required for the mall sites and any other large redevelopment areas within the node.
Follow the author on X/Twitter @DCN_Angela.











Recent Comments