A new book by Diamond Schmitt Architects provides detailed designs, photos and illustrations of the firm’s architectural approach to designing performing arts venues in Canada and around the world.
Donald Schmitt, founding principal at the firm, said the firm has designed more than 60 performing arts spaces globally.
While surveying the projects for the book called SET PIECES: Architecture for the Performing Arts in Fifteen Fragments, the team realized they didn’t want to produce a conventional architectural monograph.
“We’ve accumulated performing arts spaces as an architectural focus that was a considerable portfolio. We thought it would be interesting not to do a monograph saying look these are a dozen or 20 buildings, but to actually talk about the elements that are some of the interesting components of making a great performing arts centre and in a sense take the reader behind the scenes,” said Schmitt.
“Every audience member loves to go backstage to kind of see the mechanics and the mystery of what putting on a performance entails.”
Notable projects featured
Published by international architecture publisher Birkhäuser, the book features projects such as David Geffen Hall in New York; Ottawa’s National Arts Centre; the Buddy Holly Hall of Performing Arts and Sciences in Lubbock, Texas; La Maison Symphonique in Montreal; Mariinksy II Theatre in Saint Petersburg; Theater aan de Parade in Den Bosch, The Netherlands; Four Seasons Centre for the Performing Arts in Toronto; Daniels Spectrum, Toronto; Memorial Hall in Marlborough, England; and the Meridian Arts Centre in Toronto.
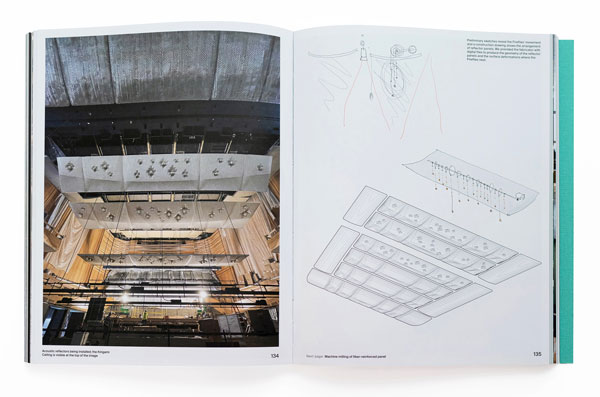
“Over the last couple of decades we’ve really been focused heavily in one part of our practice on performing arts,” said Schmitt.
“We thought by focusing on things like, how do you make a great ceiling? How do you make the walls perform acoustically? How do you make balcony fronts that facilitate the right sightlines? How do you make all of the elements that make up the building? We thought it would be an interesting lens to look at the project through that perspective of fragments or elements.”
“It was an interesting process, a way to get that sense of unravelling or opening up the mystery of what we do,” he added.
The book features contributed essays by leaders in the architecture field including Justin Davidson, a New York magazine architecture and classical music critic; Robert Lepage, a Canadian playwright, stage director, film director and actor; Mimi Lien, a designer of sets and environments for theatre, dance and opera; Robert Gerard Pietrusko, a designer, composer and scholar; and Kate Wagner, an architecture correspondent of The Nation and author of McMansion Hell.
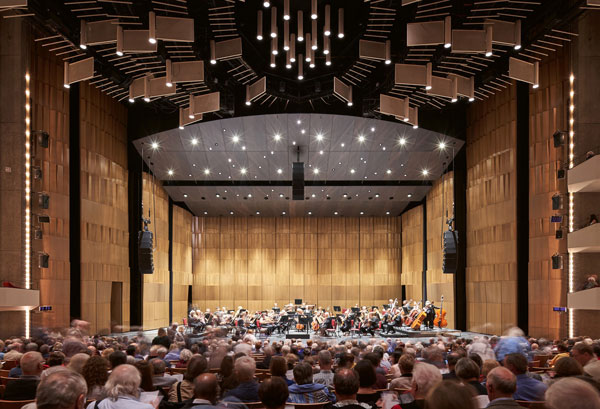
In addition to Schmitt, Matthew Lella and Gary McCluskie, both principals at Diamond Schmitt Architects, contributed.
A deep dive into design
The book explores 15 fragments and design elements that make up the spaces to help readers understand the relationship between architecture and performance spaces.
“It’s really a set of 15 case studies and each of the case studies focuses on one aspect of one project,” said Schmitt. “It’s drawings and photographs and sketches of what happens in the workshop, what happens onsite with the builders. It’s graphically strong material that illustrates the ideas and then the essays are woven through the book.”
The essays, he said, don’t relate specifically to each of the chapters. Instead, they stand on their own.
“It’s more about what’s happening to concert halls in this world,” Schmitt noted. “Everybody, a few years ago, predicted concert halls would no longer be valuable, that you would get such great recordings that nobody would go and somehow that’s not proven to be the case.”
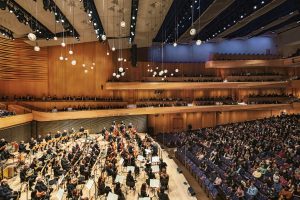
The book includes a mix of small- and large-scale projects. One of the projects that is featured is the National Arts Centre in Ottawa which was built 50 years ago in the style of architecture known as Brutalism.
There’s a triangular motif that runs through all the structure and all of the geometry of how the rooms are laid out.
“It was a very cold and inhospitable building,” Schmitt explained. “There weren’t many windows and what we did is sort of turned it inside out, built new public spaces, new performance spaces and renovated the space in wood to use a material which is not grey and cold, but warm and welcoming and quintessentially Canadian.”
They did want to keep some aspects of the design of the building.
“We did that using the same triangular geometries as the original building but it’s executed in a totally different way: different material, different systems, different warmth, huge transparency,” said Schmitt. “We talk about the fragments of structure that make a space like that but how can you do it in a way that is far more engaging and welcoming and accessible to community. That was the key issue for us.”
Follow the author on X/Twitter @DCN_Angela.


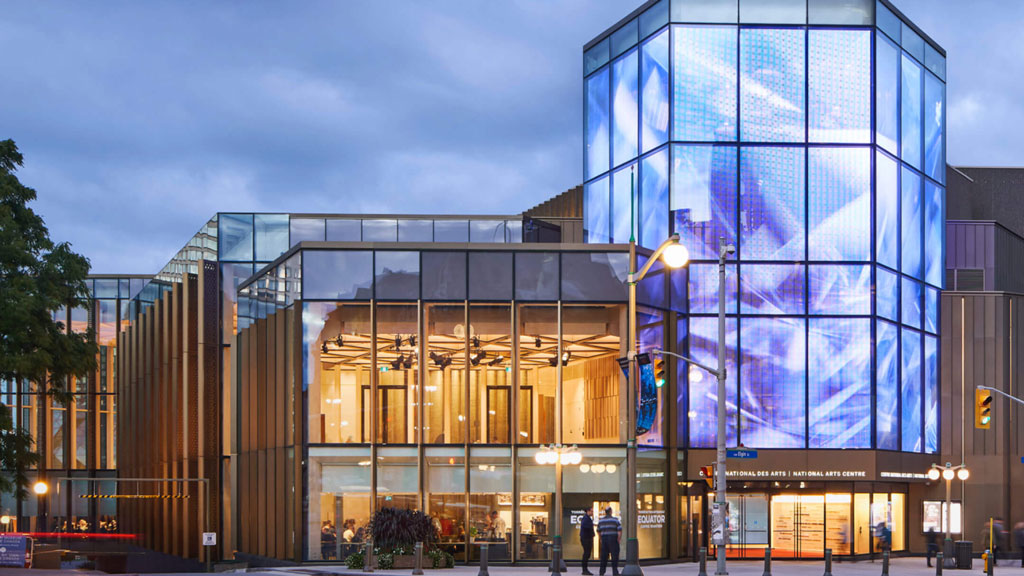
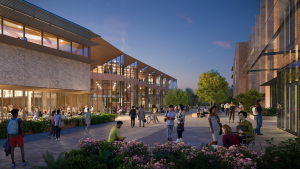
Recent Comments