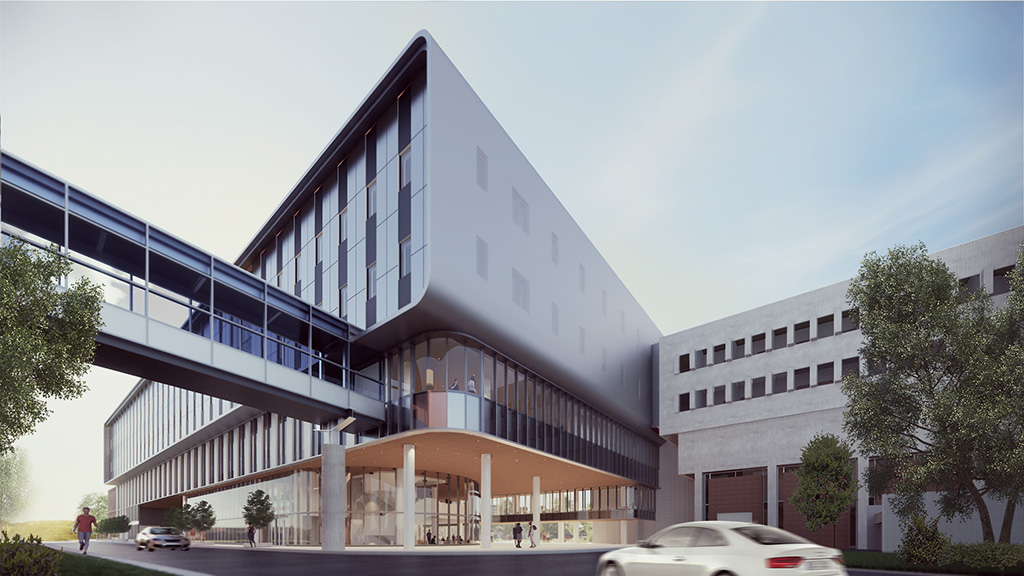Once complete, a new building on the University of Waterloo’s campus will be a landmark project, the construction manager for the build says.
Gillam Construction Group was awarded the contract for the new Math 4 Building, located on the university’s Waterloo, Ont. campus. The 120,000-square-foot, five-storey building was designed by Moriyama Teshima Architects.
“We’re constructing this new facility over top of the existing Davis Centre building and in between the other buildings and creating a new gateway and a new connection between the existing math and computer buildings,” explained Scott Reitsma, vice-president for Gillam Group.
“Currently we have a building permit and IFC (Issued for Construction) drawings and we’re awarding subcontracts at this point in time. We’re also doing final site reviews, investigations and planning and demolition should start in October.”
Gillam’s project scope involves selective demolition in the connected buildings, including a partial removal of the existing student walkway bridge connecting the Davis Centre to the Math 3 building.
“There’s an existing bridge that needs to be partially demolished and some existing connections to the adjacent buildings as well as some exterior façade that needs to be removed…to accommodate tying in the new building,” Reitsma said. “We’re engaging subtrade partners to perform the work.”
Careful planning and phasing required
The project presents some unique logistical challenges as it will be constructed over top of and eventually envelop some parts of the existing Davis Centre building, Reitsma explained.
The building will be constructed in front of the existing building and two storeys will be added on top. It will be connected to existing buildings on three sides. Portions of the existing buildings will remain open during various phases of construction.
“There will be some phased occupancy during different parts of construction but we’re building over top of the existing building. That location needs to be vacated while we’re doing hoisting and major activities,” said Reitsma.
According to Gillam, key construction systems that will be used during the project include helical piers, structural steel, curved curtain wall glazing and aluminum composite wall panels.
“We’re using a tower crane,” said Reitsma. “We have an extensive construction logistics plan to accommodate access for University of Waterloo facilities as well as maintaining student access to the adjacent buildings. We also need to accommodate any University of Waterloo events during construction as well.”
Some of the features of the new building include large open atriums with large stairwells; student study halls; traditional and open informal classrooms; multiple lounge areas; new offices; and meeting rooms. The existing outdoor courtyard will also be maintained.
There is a focus on passive design strategies and the atrium features a solar chimney that provides natural ventilation to achieve energy savings and enhance occupant wellness.
“We were engaged last year on the project and we’ve done extensive preconstruction work as well as pricing and design recommendations to achieve the owner’s budget,” Reitsma said. “We’ve tendered it out, confirmed the scope and cost of the project and now we’re currently underway with trade awards.”
Work on foundations and structure will take place over the winter months. After that, the team will be working towards the building envelope and finishes are anticipated to commence in late 2025/early 2026. The goal is to have partial occupancy of the existing buildings by the end of 2026 and completion of the new building in early 2027.
“The design team and the City of Waterloo have been fantastic to deal with in supporting the project,” said Reitsma. “From a design standpoint, it’s been very well thought out and from a construction logistics standpoint we’ve been working hard over the last six months to develop a plan. Once we have trade partners on board we hope to start finalizing our logistics plan and schedule to move the project forward.”
Follow the author on X/Twitter @DCN_Angela.





Recent Comments