Oak View Group (OVG) and EllisDon offered a glimpse into progress on the $280-million Hamilton Arena renovation project during a tour recently, highlighting extensive interior demolition works even as the familiar exterior facade of the FirstOntario Centre remains fundamentally unaltered.
OVG, said to be the largest developer of sports and live entertainment venues in the world, intends to transform the 41-year-old complex from an old-style hockey palace into the leading music, entertainment and sports facility in the Greater Toronto and Hamilton area and beyond.
Groundbreaking was in mid-May and completion is targeted for late 2025.
Fast-paced project
“It’s definitely a fast-paced project,” said EllisDon senior superintendent Trevor Young. “There are a lot of resources on the job…electricians, plumbers, HVAC technicians, labourers, engineers, carpentry, everybody’s going to be represented on this one.”
Following demolition, often performed by the Labourers’, Young said, renovations will include the addition of new seating, clubs, lounges and suites, better acoustics, and upgraded concourses and concession areas.
There will be upgrades to the back of house including premium artist lounges, upgraded production facilities, electrical and lighting upgrades and modernization of the arena’s telecommunications infrastructure, wireless network and video, network and security systems.
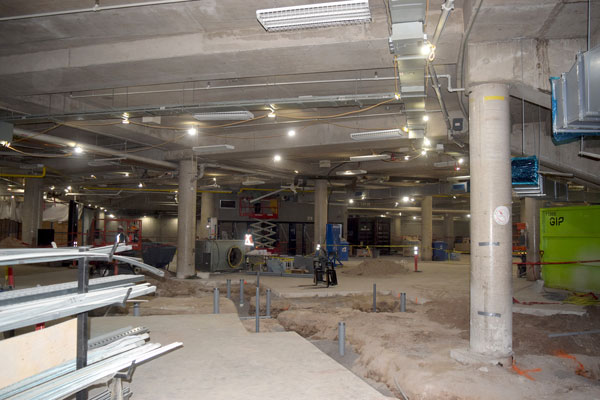
OVG Canada president Tom Pistore said every project the firm does is one-of-a-kind, and the team gets “smarter” in reimagining projects.
“As you saw on the tour today, this isn’t paint, this isn’t carpet, this is heavy, heavy, changes to the infrastructure so we can present a great fan experience,” he said.
The tour, mainly led by OVG senior vice-president of project management Paul Young, took guests through a newly opened-up lower concourse level that had previously been underutilized, for storage and other uses. Fans used to spill out into an overcrowded upper concourse.
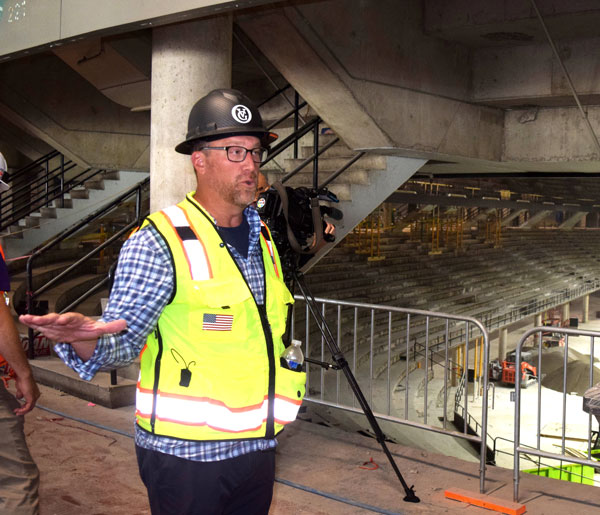
“Our clubs, our suites, especially those on event levels, are going to be ultra unique in terms of their access into the (arena),” Pistore said.
“We’re working through all those changes with concourses that were never finished, concourses that had narrower seat gaps that don’t line up.”
OVG has worked with EllisDon before, Pistore said.
“So having our construction team co-ordinate with such a great contractor like EllisDon, that ties in all the vendors, keeps us on track, on budget. We have expertise that we bring in, EllisDon obviously does, and they go through a great process of vendor selection.”
The Hamilton Arena renovations were designed by Brisbin Brook Beynon Architects as part a larger downtown revitalization project known as The Commons, which will include a renovated convention centre, upgrades to the Art Gallery of Hamilton and concert hall facilities and new residential, office and retail space development.
The Commons project is managed by the Hamilton Urban Precinct Entertainment Group; Live Nation is a booking partner for the arena.
“We love the design,” said Pistore. “The footprint of the venue for the Hamilton city is a massive size, it’s a major arena, over 18,000 (in capacity), so having the luxury of already a big footprint to start with lets you be able to do a bunch of things in the design.
“Because we had an undeveloped concourse, because we have such a big footprint to think about all the right decisions, having the room for the star lounges, which many venues don’t have, that kind of experiential stuff is really important.”
Major roof loads
Pistore said the strong acoustics and the star lounges, with extended facilities for families, are important features in attracting top entertainers, but so is modern infrastructure for roof loads.
“Roof loads today for the tours require exponentially different (capacity), loaders able to bring in the rigging and to do all the stuff that the tours are doing now in arenas…and having multiple load-in bays helps with the efficiencies and the number of trucks,” he said.
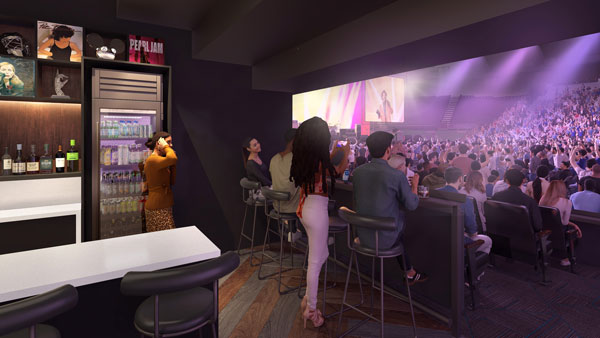
Young said there have been numerous contractors and trades on the site at once, requiring significant co-ordination. BIM is being used to keep all participants on track, he said.
“The above-ceiling co-ordination is a key, keeping the plumbers on track, the electricians, they all have layers,” he said of co-ordination through BIM. “Instead of running into a problem in the field, you get ahead of that and manage it prior to the work actually happening.”
Noise and unhealthy fumes are exacerbated in a closed setting, Young acknowledged, but he said health and safety is a prime concern with exhaust fans and HEPA filters in constant use and multiple safety representatives monitoring conditions.
Follow the author on X/Twitter @DonWall_DCN.


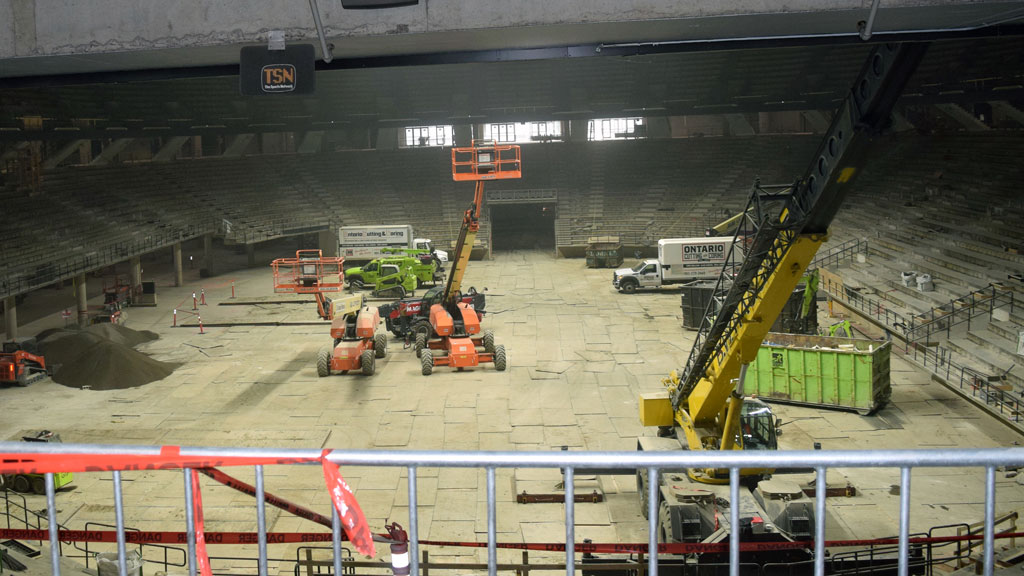





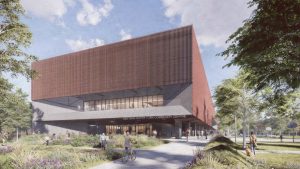
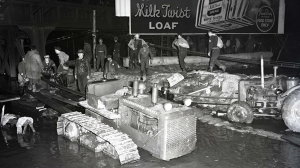

Recent Comments