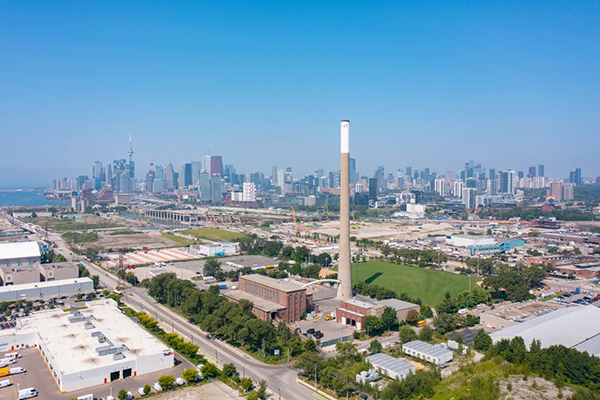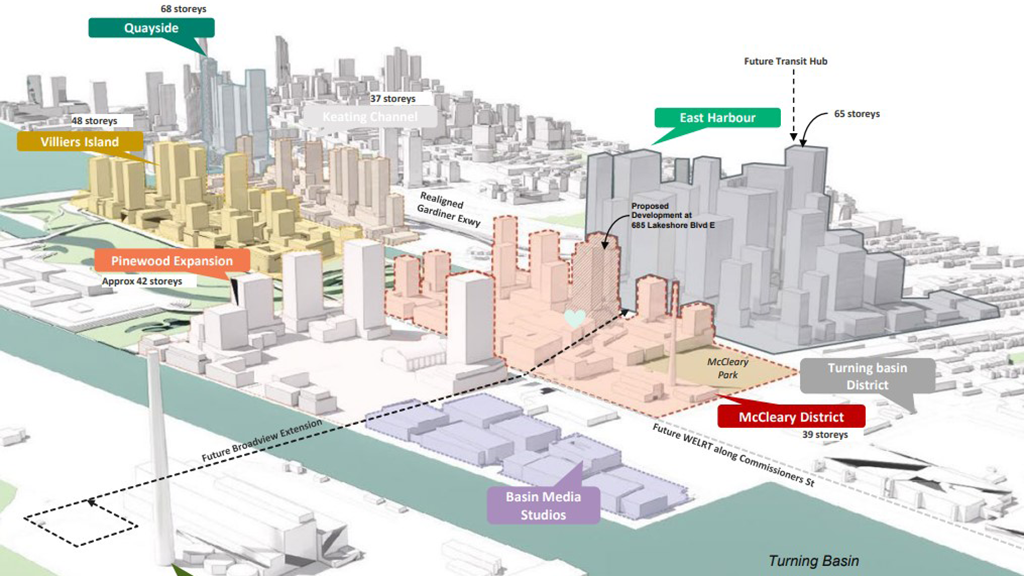Precinct planning for the McCleary District on Toronto’s east waterfront has taken major strides in Q3 with stakeholders, landowners and members of the public all hearing at consultation meetings that residential densities previously foreseen for McCleary are likely to increase significantly.
City of Toronto senior planner Colin Wolfe explained precinct planning for McCleary is generally adhering to guidelines contained in the Port Lands Planning Framework, adopted in 2017, with a few exceptions including housing density.
The new urgency from the provincial government to see 1.5 million new homes built in the near future and new priorities to increase overall housing supply within the City of Toronto, as expressed in the HousingTO Action Plan, make it imperative to boost density in new planning documents.
Wolfe said Toronto planners are test-projecting internally “the range of an additional 60 per cent over what we saw as the baseline in the Port Land’s planning framework projection.”
“The district was going to be kind of a mid-rise character,” he said. “Now we’re looking at tall buildings…So what we’re able to share is to say we’re looking at an additional 60 per cent above those initial projections in 2017.”
High-level discussion of density in the original Port Lands Planning Framework, based upon a conceptual demonstration plan, referred to 230 to 270 residents per hectare and 4,700 residential units.
CreateTO is leading the precinct planning exercise in collaboration with the city and Waterfront Toronto.
The 50-acre McCleary District, located due north of the Pinewood Toronto Studios property and south of the East Harbour District, is seen as a transit-oriented, mixed-use community that steps down from the towers of the East Harbour to the filmmaking district.
The East Harbour Transit Hub will be located 400 metres from McCleary’s northern boundary.
Building heights to the north along Lake Shore range from 120 metres up to 210 metres (69 storeys). On the south there are a few towers ranging from 68 to 78 metres (up to 25 storeys).
Citizens attending a public information meeting last month addressed air quality and noise issues among many others but pressed for higher density for McCleary, said Wolfe.

‘Are we going high enough?’
“We’re getting the question overall, are we going high enough? How can we step down? And that’s part of the story there,” Wolfe said. “We still need to accommodate these production uses, and so you might get some interesting building typologies that might accommodate studios, labs, these kinds of things.”
Four parcels in McCleary are privately owned. Wolfe pointed out there is urgency to get phase one of a planning framework in place to provide direction for the private lands.
The city has received development applications for three of the private sites in the McCleary District and anticipates receiving an application for the fourth:
- 120 Bouchette St. An application has been submitted for three new towers of 43, 46 and 49 storeys. The development proposes 1,626 residential units.
- 685 Lake Shore Blvd. E. An application has been submitted for two new towers of 35 storeys each with 760 units proposed. The application has been appealed to the Ontario Land Tribunal.
- 115 Saulter St. S. An application has been submitted for two new towers of 40 and 45 storeys with 1,300 units proposed.
- 280 Commissioners St. The owners have had a pre-application consultation meeting with the city regarding their plans for a development with two new towers of 39 and 44 storeys. The developer proposes 925 residential units.
The need for higher density was addressed at a July presentation to the Waterfront Design Review Panel, a July 12 presentation to the Port Lands Landowner and User Advisory Committee Meeting and a July 16 meeting of the Port Lands Stakeholder Advisory Committee.
A progress report is due to go to council in Q4.
Wolfe said a precinct plan essentially offers non-statutory design guidelines for how buildings meet the street, for how parkland is going to be framed, for sustainability and much more.
He said there is a longer timeline for planning for much of McCleary because of so much uncertainty surrounding major infrastructure issues, such as the transfer station at 400 Commissioners, a pumping station, a trunk sewer, a hydro right-of-way and reconfiguring major roads like Broadview.
“So a lot of big, super-complex issues that will be sorted out,” said Wolfe. “We’re hoping by 2035 a lot of those will be, but they’re not overnight issues.”
Follow the author on X/Twitter @DonWall_DCN.








Recent Comments