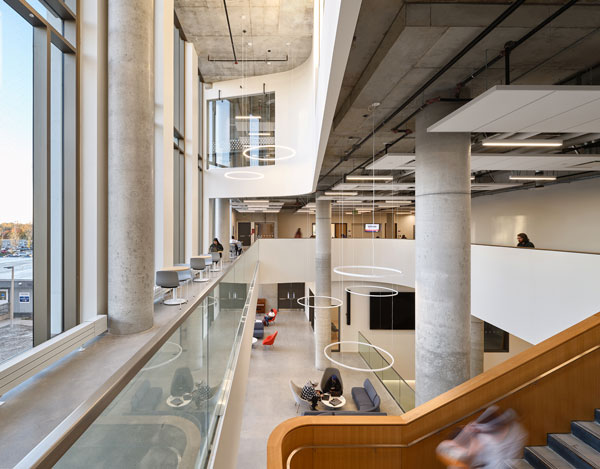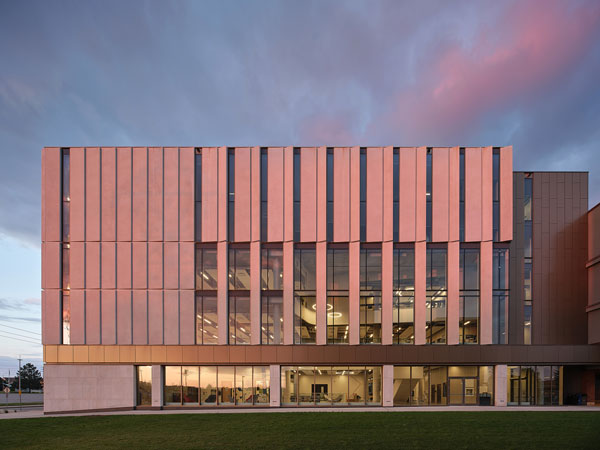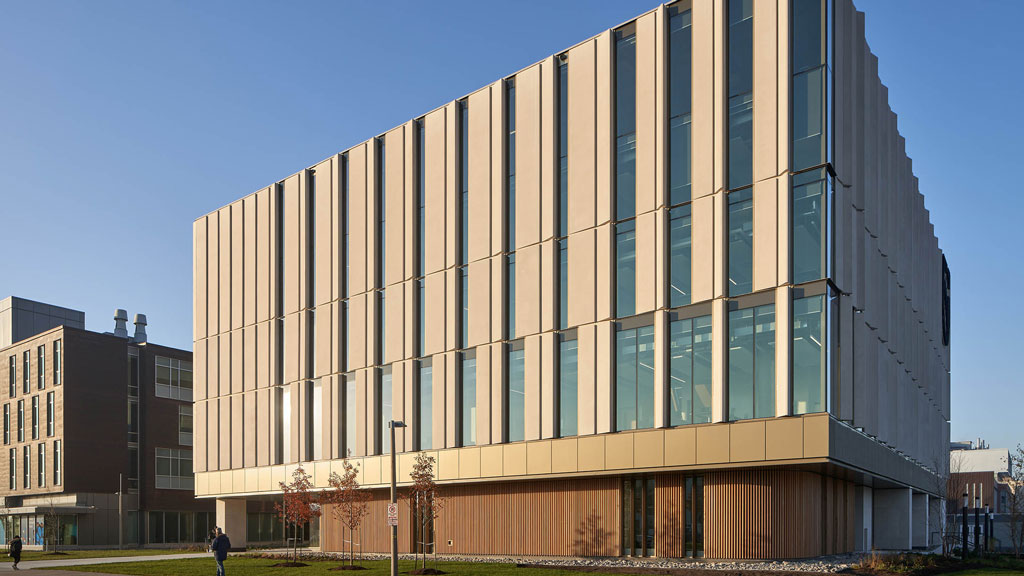A student hub on the Ontario Tech University campus in Oshawa, Ont. has been coined a centre of gravity for students since opening its doors.
Shawenjigewining Hall, pronounced “zha-wen-ji-GEH’-win-ing,” is a 110,000-square-foot, four-storey addition to the campus.
“Shawenjigewining Hall is a standalone building, strategically designed to fill a key corner of the quad at Ontario Tech’s campus, creating a new ‘centre of gravity’ for students,” wrote Daniel Ling, principal at Montgomery Sisam Architects, in an email to the Daily Commercial News.
The firm designed the project in a joint venture with Architecture Counsel. The building serves as a prominent structure on Polonsky Commons. The project started in 2018 and was completed in 2021.
“Shawenjigewining Hall’s architecture balances simplicity and elegance, making it a prominent addition to Ontario Tech’s campus,” said Ling. “The design prioritizes student well-being, inclusivity and sustainability, creating a dynamic space where students can thrive academically, socially and culturally.”
The name comes from a vision received during the sacred sweat lodge ceremony, indicates a release.
A plaque with the building’s name, its meaning and the image of a deer, which came during the vision and is Shawenjigewining Hall’s visual identity, is displayed in the front foyer of the building.
“The building’s name, Shawenjigewining, meaning ‘The Kind Place’ in Anishinaabemowin, reflects the university’s commitment to cultural inclusivity,” Ling explained.

Student-first design
The building serves as a mixed-use student hub, offering academic and social spaces. It accommodates the Faculty of Health Sciences, the Ontario Tech Student Union, the Office of Student Life and Continuous Learning programs.
It provides research labs, classrooms, faculty offices, lounge areas and spaces for student clubs and societies.
Due to the faculty’s focus on technology and engineering, mobile lectures were created to facilitate easy movement for the professors within the classrooms.
“The building incorporates natural light, flexible study spaces, and a mix of quiet, focused areas alongside active social spaces,” Ling noted.
The building’s facade is designed to facilitate passive lighting, shading and heating, and to optimize the quantity and quality of the sun coming. It’s also to help draw the light deeper into the building core. Four concrete panel types were arranged differently on each side in deference to the solar path, the cardinal direction and the unique sun conditions it experiences throughout the day. The program spaces were distributed within the campus building according to their individual daylighting needs.
“The building is designed with cutouts between levels to allow natural light to penetrate deep into the core,” said Ling. “Its multi-height spaces offer a variety of atmospheres for students — ranging from group gathering areas to quiet, reflective corners.”

The campus facility serves as a mixed-use student hub and houses a series of unique spaces for student support, peer tutoring and counseling, student-run societies and clubs, a range of study and lounge areas, research labs, classrooms, faculty offices, and food services.
Sustainable features incorporated into building
The project is built with sustainability in mind, said Ling.
“It features a high-performance building envelope with R-29 wall, R-45 roof insulation and triple-glazed windows,” he said. “The roof has a high albedo coating to minimize the heat-island effect. The building also incorporates photovoltaic panels, geothermal heating, daylight harvesting and low-flow fixtures to reduce energy and water consumption.”
Other sustainable design features include a 30 per cent window-to-wall ratio, high-efficiency systems for artificial heating and cooling, and the use of LED fixtures and a heat recovery chiller to generate heat by connecting to the neighbouring geothermal field.
“(It) also includes Mukwa’s Den, an Indigenous space designed to support Indigenous students and promote Indigenous education,” said Ling.
The design features a blend of manmade and natural products, pairing concrete with local limestone to create a play between the two and gives the building a simple yet elegant look and feel, he added.
“The materials used include concrete, stone, composite aluminum and wood,” said Ling. “These materials were chosen for their durability, sustainability and local sourcing potential. The precast concrete panels on the façade were arranged to optimize daylight, and the local limestone used at the building’s base ties the manmade and natural elements together.”
Follow the author on X/Twitter @DCN_Angela.



Recent Comments
comments for this post are closed