TORONTO — Over the past 20 years the Ontario Concrete Awards have been honouring the visions of some of the more innovative and creative projects the province has undertaken.
This year was no exception.
Several awards were handed out recently during a banquet where industry stakeholders gathered to celebrate the achievements of those who utilize one of the most used materials in the world. The following are this year’s winners:
STRUCTURAL ENGINEERING
-
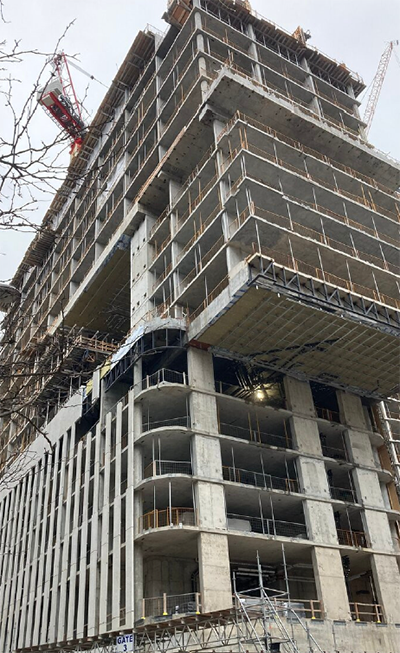
COURTESY ONTARIO CONCRETE AWARDS — Artists’ Alley is three towers located downtown between St. Patrick Street and Simcoe Street, just south of Dundas in Toronto. The project has 899 residential units, six ground floor retail units and over 15 commercial units. It took home the structural engineering award as part of the 2024 Ontario Concrete Awards.
Project: Lanterra Artists’ Alley, Toronto - Owner: Lanterra Developments
- Architect of Record: Hariri Pontarini Architects
- Engineer of Record: Jablonsky, Ast & Partners
- General Contractor: Lanterra Construction Management
- Material Supplier: Innocon Inc.
- Additional Participants: Master Builders Solutions Canada, Inc.
Artists’ Alley is three towers located downtown between St. Patrick Street and Simcoe Street, just south of Dundas. The project has 899 residential units, six ground floor retail units and over 15 commercial units. The three towers that share a four level below grade parking garage, sit on a 1.2 metre raft slab. The transfer slabs ranging in depth from 1.2 metres to 3.9 metres thick. The project has large cantilever’s and deep transfer slabs. To aid in achieving the design, various complex engineered concrete mix designs were required.
MATERIAL DEVELOPMENT & INNOVATION
- Project: OPTA Group – Ultra high-performance concrete
- Owner: OPTA Group LLC
- Material Supplier: Heidelberg Materials
- General Contractor: Cor-Tuf UHPC
- Additional Participants: Sika Canada Inc.
OPTA Group recently diversified into high value recycled glass products and is building a $20 million facility in Hamilton to harvest waste container and pane glass, converting both to a series of high performance glass pozzolans with “exceptional” concrete properties, states the release. The project demanded high-performance concrete for the structural slabs and columns to support a 400-ton mill. This concrete had to achieve early compressive strengths exceeding 70 MPa, outperforming conventional designs.
ARCHITECTURAL MERIT – Cast-in-Place
- Project: Escarpment House, Honeywood
- Architect of Record: architects—Alliance
- Engineer of Record: Entuitive
- General Contractor: The Cityzen Group
- Material Supplier: Lafarge Canada
- Additional Participants: Master Builders Solutions Canada, Inc.
Escarpment House undertook the careful deployment of a minimal palette of stone, glass and metal. According to the release, the project is a multigenerational retreat for a couple, their adult children and grandchildren.
“The 1,022 m² bar building is programmed with multiple interior and exterior family gathering spaces, private bedrooms and ensuites. The house is rendered in a restrained palette of locally quarried Algonquin limestone, honed and cleft-finished, narrow anodized aluminum fascia, and fully glazed walls that merge interior and exterior,” it reads.
ARCHITECTURAL MERIT – Precast
- Project: Alma College Square, St. Thomas
- Owner: Patriot Properties
- Architect of Record: Agar Architect Inc.
- Engineer of Record: Rizz Engineering
- General Contractor: Sierra Construction Group
- Material Supplier: Stubbe’s Precast
- Additional Participants: Sika Canada Inc.
The Alma College project involved the redevelopment of a historic college site established back in 1878, comprised of three buildings with 430 units. It was designed by Agar Architects and owned by Patriot Properties. The design blends Victorian-inspired brick facades with contemporary elements.
ARCHITECTURAL HARDSCAPE
- Project: Great Canadian Casino Resort, Etobicoke
- Owner: Great Canadian Entertainment
- Architect of Record: PMA Landscape Architects Ltd.
- Engineer of Record: RJC Engineers
- General Contractor: Great Canadian Gaming
- Material Supplier: Dufferin Concrete, A CRH Company
- Hardscape Contractor: UCC Group Inc.
- Additional Participants: Ash Grove, A CRH Company, Euclid Canada, Nucor Rebar Fabrication
Completed in September, The Woodbine Casino is an entertainment complex. The scope of work included extensive concrete projects designed to appeal to the senses with styles, textures and various finishes blending together. Approximately 1,500 m³ of concrete was used.
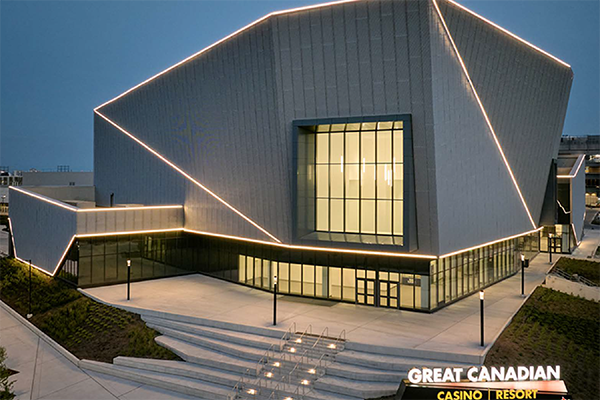
INFRASTRUCTURE
- Project: Long Point Causeway Bridge, Long Point
- Owner: Norfolk County
- Architect of Record: Parsons Corporation
- Engineer of Record: ELLIS Engineering Inc.
- General Contractor: Sierra Bridge
- Material Suppliers: Stubbe’s Precast
- Additional Participants: Sika Canada Inc.
The Long Point Causeway Bridge over Big Creek was replaced and a new roadway was constructed. Originally the bridge was built as a single lane wooden bridge to connect the mainland and Long Point Provincial Park, in the late 1920s. Later, in 1957, it was replaced as a two-lane version. In 2022 the bridge underwent construction into a three-span, 35-metre two-lane precast bridge.
Stubbe’s provided precast girders to general contractor Sierra Bridge with 24 pieces in total, 1,200 millimetres-by-400-millimetres in size. The install of the bridge girders was split into two phases.
INSTITUTIONAL BUILDING – Precast
- Project: Jarvis Community Christian School, Jarvis
- Owner: Jarvis Community Christian School
- Architect of Record: Invizij Architects Inc.
- Engineer of Record: Kalos Engineering Inc.
- General Contractor: Schilthuis Construction
- Material Supplier: Stubbe’s Precast
- Additional Participants: Sika Canada Inc., Stubbe’s Redi-Mix
- In 2023, Jarvis Community Christian Building celebrated the completion of a significant addition.The new wing was designed to enhance the school’s educational environment, featuring modern classrooms equipped with the latest technology, flexible learning spaces, and upgraded amenities, the release reads.
INSTITUTIONAL BUILDING – Ready Mix
- Project: Ontario Court of Justice — Toronto
- Owners: Infrastructure Ontario, Ministry of Attorney General
- Architect of Record: NORR Architects and Engineers
- Renzo Piano Building Workshop
- General Contractor: EllisDon
- Material Supplier: St Marys CBM
- Forming Contractor: Premform Additional Participants: Master Builders Solutions Canada, Inc., Nucor Rebar Fabrication
NORR, in partnership with Renzo Piano Building Workshop as part of the EllisDon Infrastructure Team, were selected to design the new Ontario Court of Justice — Toronto, the largest courthouse in the province. The project features a 20-metre-tall atrium enclosed by a transparent glazed facade. The facility includes 63 courtrooms as well as 10 conference settlement rooms.
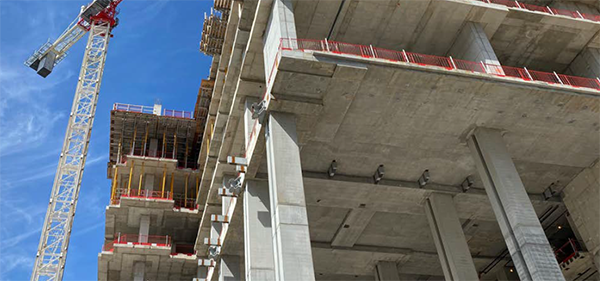
MID TO HIGHRISE RESIDENTIAL – Cast-in-Place
- Project: Sunseeker, Innisfil
- Owner: Friday Harbour Mid-Rise (Phase V) Inc.
- Architect of Record: Rafael + Bigauskas Architects
- Engineer of Record: Stephenson Engineering – A Salas O’Brien Company
- General Contractor: Unified Project & Construction Management
- Material Supplier: Champlain Ready-Mix
- Forming Contractor: Resform Construction Ltd.
- Additional Participants: Euclid Canada
Sunseeker is a residential condominium and the newest addition to the Friday Harbour Resort along the shores of Lake Simcoe in Innisfil. Formwork activities were wrapped up in May on the midrise structure. Two tower cranes were erected to construct the project starting in early 2022. The ground floor, with plate area of over 11,000 m², has two courtyards each consisting of landscaped curbs, a pool, hot tub and cabanas. Rising up is two six-storey towers housing 250 suites.
MID TO HIGHRISE RESIDENTIAL – Precast
- Project: Bell Tower Residences, Mississauga
- Owner: Canahahns Company Limited
- Architect of Record: Fryett Turner Architects Inc.
- Engineer of Record: Thornton Tomasetti
- General Contractor: Melloul-Blamey Construction Inc.
- Material Supplier: Stubbe’s Precast
- Additional Participants: Sika Canada Inc.
Bell Tower Residences, located at 2340 Confederation Parkway in Mississauga, involved the innovative use of total precast concrete construction. The 10-storey building, with 82 units, features a mix of one-, two- and three-bedroom apartments. The building’s structure was designed with precast concrete walls, floors and balconies. Hollowcore slabs were utilized for the flooring.
SPECIALTY CONCRETE APPLICATION – Cast-in-Place
- Project: JanVeek Model 1000, Woodstock
- Owner: JanVeek Concrete Homes
- Engineer of Record: Van Harberden Consulting Inc.
- Tilt-Up Contractor: Tiltwall Ontario Inc.
- Material Supplier: Lafarge Canada
- Additional Participants: Master Builders Solutions Canada, Inc.
The JanVeek Model 1000 is a tilt-up home project located at 585032 Beachville Rd. in Woodstock that is designed to address the region’s housing crisis. As the first tilt-up home of its kind in Ontario, the project demonstrates the potential for this building method in the residential market. With a footprint of 1,000 square feet, the single-storey home was built in just six weeks for under $300,000. The use of 15 tilt-up panels was central to the construction process. Each panel was engineered to specific dimensions, with the tallest standing at 11 feet six inches and the widest at 34 feet nine inches.
SPECIALTY CONCRETE APPLICATION – Precast
- Project: Hagersville Stubbe’s Redi-Mix Plant, Hagersville
- Owner: Stubbe’s Redi-Mix
- Architect & Engineer of Record: DesignLogix Engineering Inc.
- General Contractor: Stubbe’s Property Development
- Material Supplier: Stubbe’s Precast
- Additional Participants: Sika Canada Inc.
The Hagersville Stubbe’s Redi-Mix Plant is a state-of-the-art facility that exemplifies innovation, efficiency, and sustainability in concrete production, the release reads. Recently, the facility expanded with the addition of a new building, utilizing precast concrete produced by Stubbe’s own operations. The energy-efficient building supports the growing production needs of the plant while prioritizing sustainability and worker comfort. The structure features advanced insulation and ventilation systems, ensuring a controlled environment that enhances productivity while minimizing energy consumption.
SPECIALTY CONCRETE CONSTRUCTION
- Project: Rogers Centre, Toronto
- Owner: Toronto Blue Jays
- Architect of Record: Populous Design Build
- Engineer of Record: Entuitive
- General Contractor: PCL Constructors Canada Inc.
- Material Supplier: Prestressed Systems Inc.
- Additional Participants: Crawford Metals, InSteel Wire Products, Lafarge Canada, Master Builders Solutions Canada, Inc., Nucor Rebar Fabrication, St. Mary’s Cements
Phase two renovation of the Rogers Centre began Oct. 13, 2023. Field excavation created below ground space for the new player facilities and premium clubs. Removal and replacement of lower bowl precast bleacher seating was a large part of the project. With a three-month window for installation of the new bleachers, installation started in December 2023 and was completed before the end of January 2024. The original 100 level seating bowl and structure (from foul pole to foul pole) was fully demolished, excavated, redesigned, and rebuilt. There were some unique challenges to the project including the interface between supporting structural steel girders and precast bleachers, rise/run requirements and new precast having to be installed under the existing seating structure. Once the site was ready precast was fully installed in under two months with two cranes and two crews working six days a week, 12 hours per day. A total of 679 precast members were utilized on this project.
SUSTAINABILITY
- Project: West 5 Candela and Spektra Buildings, London
- Owner: Sifton Properties
- Architect of Record: Architects Tillmann Ruth Robinson Inc.
- Engineer of Record: VanBoxmeer & Stranges Engineering Ltd.
- General Contractor: michael + clark construction
- Material Supplier: Lafarge Canada
- Additional Participants: Hayman Construction Inc., Master Builders Solutions Canada, Inc., Middlesex Concrete Forming Ltd.
Through 2022 and 2023 Lafarge Canada supplied concrete to the construction of two new buildings in the unique Sifton Properties West 5 net-zero community in London. Lafarge Canada supplied ECOPact Low Carbon Concrete to the construction of the Candela and Spektra buildings. Lafarge Canada supplied approximately 16,500m³ of concrete to the project including approximately 12,000m³ of Ecopact Low Carbon Concrete. The ECOPact mixes accounted for an approximate C0 reduction on the project of approximately 1,250 tons.
For more detailed project descriptions and more awards information visit www.concreteawards.ca.


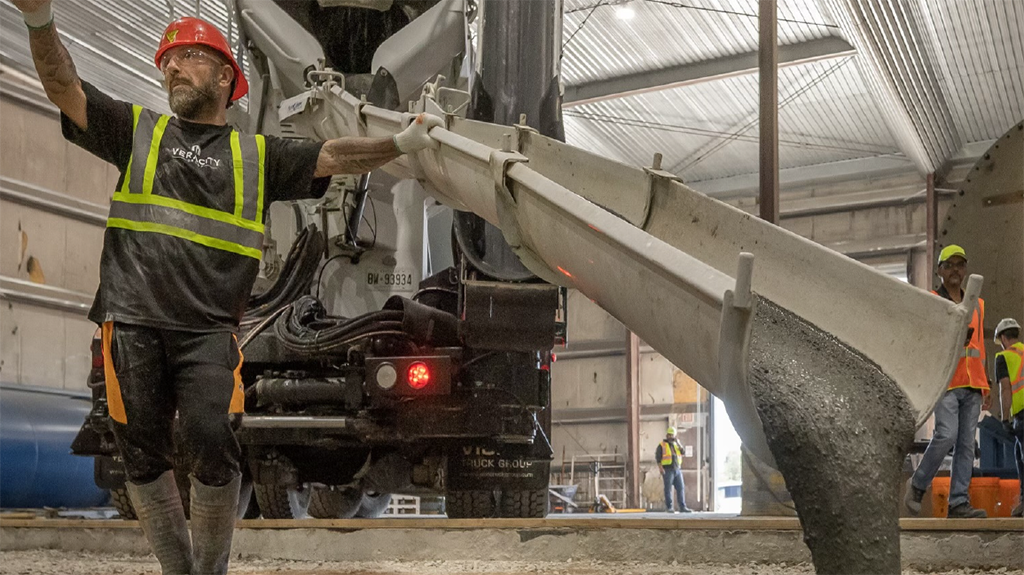
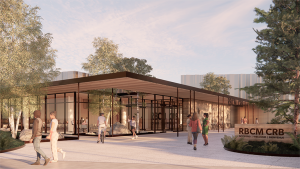


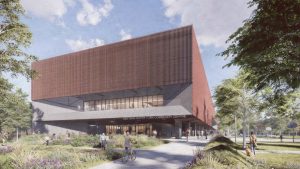

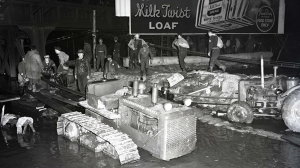


Recent Comments