In August 2023, construction began on a new town hall for the small municipality of La Pêche in the Outaouais region north of Gatineau, Que. It was completed in late 2024 at a cost just under $10 million.
The building’s location on a promontory with spectacular views overlooking the surrounding hills is certainly beautiful. What also makes it of particular interest is its all-wood construction, innovative roof engineering and Passivhaus-certified energy-efficiency.
The La Pêche Town Hall makes an impact immediately upon arrival. The building’s south-facing façade is striking, featuring a generous expanse of windows combined with ground-to-roof, double-patterned eastern cedar exterior cladding.
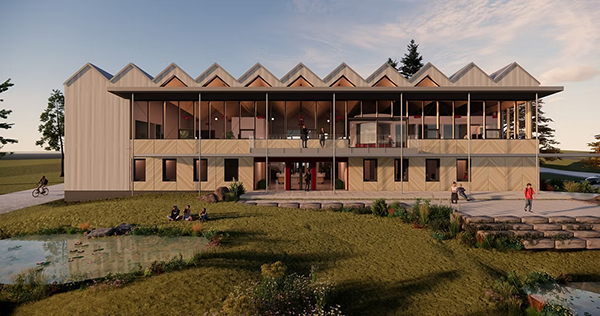
The building’s roof structure is also a subject of conversation among engineers and designers.
As described by the design team headed by BGLA Architecture, the sloping CLT roof sections form boxes that span the entire 18-metre depth of the building, thus allowing a second level without any columns or obstacles. The CLT roof panels are angled toward each other at a 40-degree angle.
“In addition to creating a captivating space, this optimal and innovative structural strategy makes the most of the CLT material by making the most of its bidirectional mechanical capabilities.”
The town of La Pêche claims this innovative “folded plate” CLT roof structure is the first of its type in North America.
Folded plate structures made their debut in the 1920s. While capable of supporting long spans, folded plate roofs have usually been made from concrete. Even so, they can present both engineering and construction challenges. In order to fulfill the project’s all-wood mandate, the architects and structural engineers collaborated from the outset in order to combine the design intentions with the structural feasibility of the folded plate roof concept.
This led to discussions with different CLT manufacturers.
It was concluded the 18-metre CLT panels required five plies and a total material depth of 175 millimetres. These were fabricated without any joints or splices by Québec-based Nordic Structures, in conjunction with Ambience Bois.
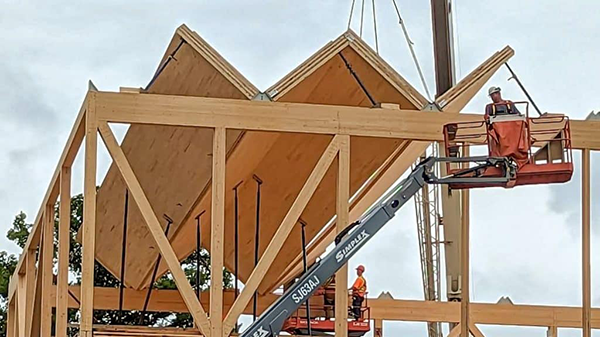
Assembly was done in a “sawtooth” manner like a house of cards, with one section supporting the next as each was dropped in place by crane. The mullions are also made of wood, which general contractor Ed Brunet et Associés says is “very rare.”
To minimize any risk of damage to the pre-built wood components, they were lifted into place immediately after arrival to the site.
In addition to the high stiffness/strength-to-mass ratio, the angular ceilings result in good acoustics within the large open hall areas. The warmth and beauty of the exposed glulam and cross-laminated timber dominate inside as well, in combination with both direct and indirect interior lighting.
Another important feature of the building is its high level of energy efficiency.
The 1472 m2 rectangular building was laid out with its long side lying on an east-west axis in order to enjoy the views to the south. This attracted the architects towards the principles of Passivhaus design and the potential for operational energy savings.
As a result, the La Pêche Town Hall has become the Province of Québec’s first Passivhaus-certified institutional building. The town anticipates adherence to Passivhaus principles will lower the overall heating and cooling costs of the building by 85 per cent versus a more traditional structure.
On the south side, the large roof overhang provides over-heating solar protection for the large areas of glazing. Underneath, a lightweight steel structure forms a colonnade, balcony and “openwork sunshade.”
Improved occupant well-being is also enhanced by the open design that features a double-height hall and the sculptural staircase in the interior’s centre. The building’s mechanical systems are fully integrated into the architectural features, leaving the exposed wooden surfaces unobstructed by ducts and pipes.
Office spaces and open work areas are located on the south-facing side in order to maximize the enjoyment of natural light and views. Executive offices are located in the centre of the floor area, benefitting from secondary daylight allowed by interior glass partitions. The north side holds meeting rooms, storage and service rooms that do not require abundant windows and natural light.
The Province of Québec has earned a reputation in Canada for its innovative approach to design and energy efficiency. This was demonstrated by the La Pêche Town Hall project receiving $5.4 million in grants from the Government of Québec under the Wood Construction Innovation Program and Municipal Infrastructure Program.
John Bleasby is a freelance writer. Send comments and Climate and Construction column ideas to editor@dailycommercialnews.com.




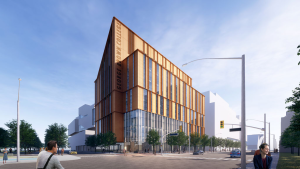

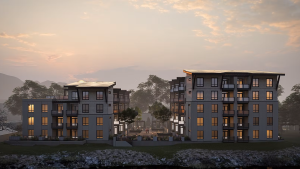


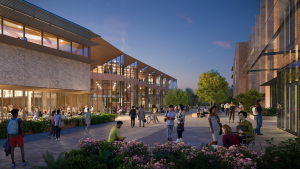


Recent Comments
comments for this post are closed