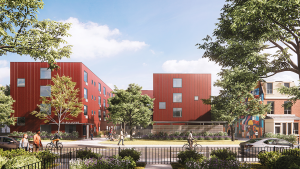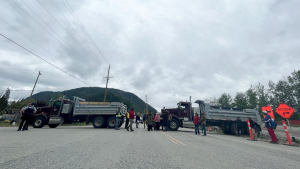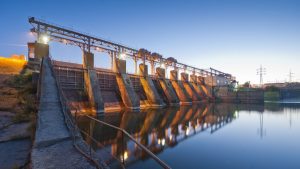Leading proponents of mass timber engineering, architecture and construction recently held a workshop in downtown Toronto, examining problems and solutions to enclosures and structures in the fledgling mass timber field.
Toronto architect Marco Vandermaas organized workshop participants from various disciplines into small groups to work on one of three wood design prototypes: buildings sited on high density urban corners, urban midblocks (infill) and free-standing slab designs in low-density suburbia.
Among the key points of designing mass timber projects is that the buildings have an identifiable base, middle and top. “Some of the challenges come from step-backs and how you deal with the envelope and the structure changing,” he told participants at the workshop which was held at the Facades Conference on high-performance building enclosures.
Vandermaas said it is important to work with various professionals and disciplines to make the best product. “Architecture is a team sport.”
“Architecture is that place between science and art and that is where you can be extraordinary. It is easy to come up with the ordinary results and solutions but to do the extraordinary you have to connect with like-minded people,” he added.
He told participants when new ideas like mass timber enter the market, production builders and developers question the ease and speed of construction, quality assurance standards and costs. Productivity and quality assurance can be answered in part through prefabrication technologies while costs can be kept in line partly through simple designs with repetitive elements and straightforward connections.
While site labour is reduced, that doesn’t mean mass timber construction is bad for workers. Many jobs will shift from construction sites to modularization factories, Vandermaas said.
David Moses, principal of Moses Structural Engineers and a leading proponent of mass timber buildings in Canada, told workshop participants that while wood receives high marks for carbon sequestration, successful green designs pay attention to cladding systems as well because they have “a huge impact” on energy performance and sustainability.
Moses spoke about moisture issues that develop with wood products (many of which are delivered in a kiln-dried state) when they are left unprotected by the contractor on site. “Those are things we want to see improve. Contractors should have a plan in place,” he said.
Prefabricated cladding systems can be erected quickly to eliminate potential moisture issues, he said.
Moses told the workshop that the use of cross-laminated timber has soared since 2010 when production around the world was about 50,000 cubic metres. Today North American production tops 180,000 cubic metres. “This is supply trying to meet the demand,” he said.
Canada’s first mass timber training program at the College of Carpenters and Allied Trades (CCAT) in Vaughan, Ont. was put together with the assistance of the architectural and engineering communities — “a collaborative effort,” Mike Yorke, president of the Carpenters’ District Council of Ontario, told the workshop.
The CCAT contains a six-storey mass timber mockup comprised of a post and beam hybrid, and CLT floors with a plastic skin so students can see how the finished product goes together, said Yorke.
The four-week course emphasizes the importance of safe erection procedures of mass timber through practical hoisting and rigging methods, he said.
Yorke told the workshop that the growth of mass timber building could have a positive impact on economic development in Ontario’s northern regions. “We have huge resources but we’re not taking advantage of them. We’re shipping our raw lumber (out of the country), instead of using it to manufacture mass timber for the development of the industry.”
The industry is expected to grow rapidly in five years. Next year the National Building Code will permit timber frame buildings up to 12 storeys and B.C.’s code is expected to follow shortly after, said Yorke.










Recent Comments
comments for this post are closed