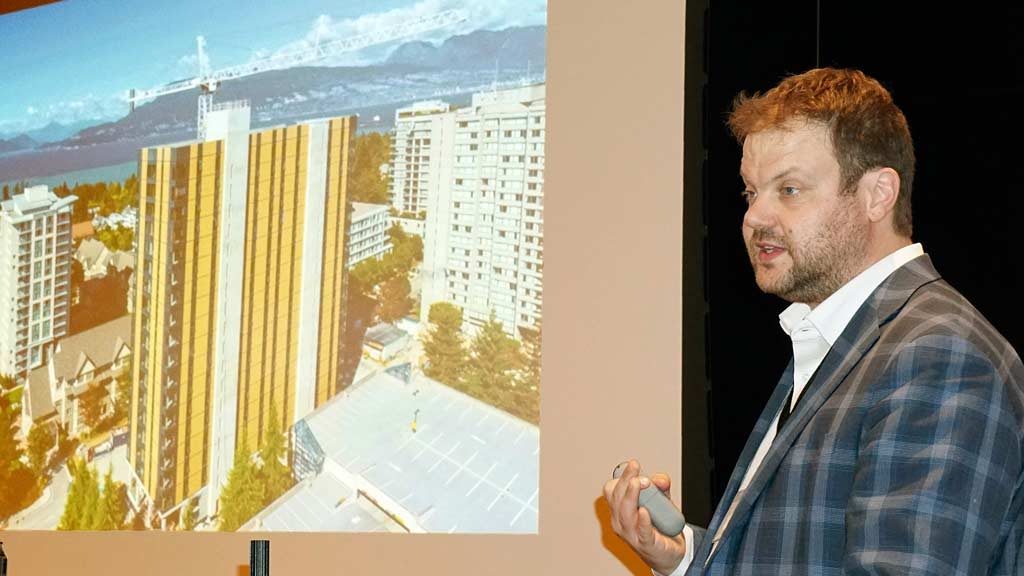The mass timber building industry is in a “fast, rapid, evolutionary era,” that could leave many proponents today licking their wounds on the sidelines tomorrow if they don’t keep abreast of changes to materials, systems and designs.
That is the word from Dominique Briand who said that designers and builders need to be flexible to new ideas and approaches to ensure that the mass timber industry can keep up to its competition. Briand is president and general manager of Structure Fusion Inc., a Quebec-based company which specializes in the design, manufacture and installation of mass timber and hybrid structures.
Speaking to a seminar audience at a Wood WORKS! Ontario conference in downtown Toronto recently, Briand said efforts are needed from everyone involved in the mass timber industry to improve the way the industry operates. That could include sawmill operators, engineered timber fabricators, conception teams (who meet with architects, engineers and clients to plan jobs and design the structures) and prefabrication companies.
“Right now, the industry is not super-well organized in North America.”
He said currently most engineered timber manufacturers also double as the project designer for clients. “I think in the future we are going to have to see a separation” into different companies to achieve this end because manufacturers have a “materials-based” focus while designers have a “solutions-based” objective.
Briand said designers who want to improve their products in order to compete with other material designs (concrete and steel, for example) need to find partners in the field.
He said much of the industry is built around cross laminated timber designs. “But systems are becoming more and more complex: you have post-tensioning, new types of connectors…”
While CLT is “still a revolution,” there are new products such as mass plywood panels that will distinguish the mass timber field further.
“Every year we have new products. It is not like we are at the top of the learning curve.”
Briand pointed out that if designers and builders don’t keep up with the changes, they are “going to miss the boat.”
He said the building trades are is not ready to do a CLT project without facing challenges.
Briand said while the condo building industry is in high gear in cities such as Toronto, that sector is not the best place to start with a CLT project.
His advice to developers who want to jump onto the bandwagon is to “do only part of their building in mass timber. It gives them the selling point of mass timber…without taking the risk of not having the right (building/design) team, or not having the building perform well.”
Another challenge for the industry can be contractual arrangements such as design-bid-build and low-bid tenders, he added.
He said while one of mass timber’s benefits is that it is lightweight, that is only an advantage over concrete and steel in certain building applications (spans under 25 feet or so).
For longer spans beam dimensions are governed by vibration. “It can become like a big trampoline. That is why in most projects you will see a concrete topping…”
Briand said while CLT solutions are possible for several projects they are not “off the shelf” ready to go.
He advised players to be cautious of anyone who suggests that they can do a mass timber project with you because it is easy. “It is not. You need to train your staff; you need to think about many things…”
Briand added that mixing materials (including different wood and other material components) can create better buildings.
In one building example, he said a wood/concrete composite deck was specified for 30-foot spans in one direction, while a steel beam was specified, instead of a glulam beam, to ensure a long span in the other direction to allow for a 30 by 30-foot span-free space.
He said the cost was lower than if the structure was done entirely in mass timber. “That kind of thing is only possible if the industry is organized well enough to make a differentiation between product and project.”
“I don’t know the future of this industry, but it is exciting.”






Recent Comments
comments for this post are closed