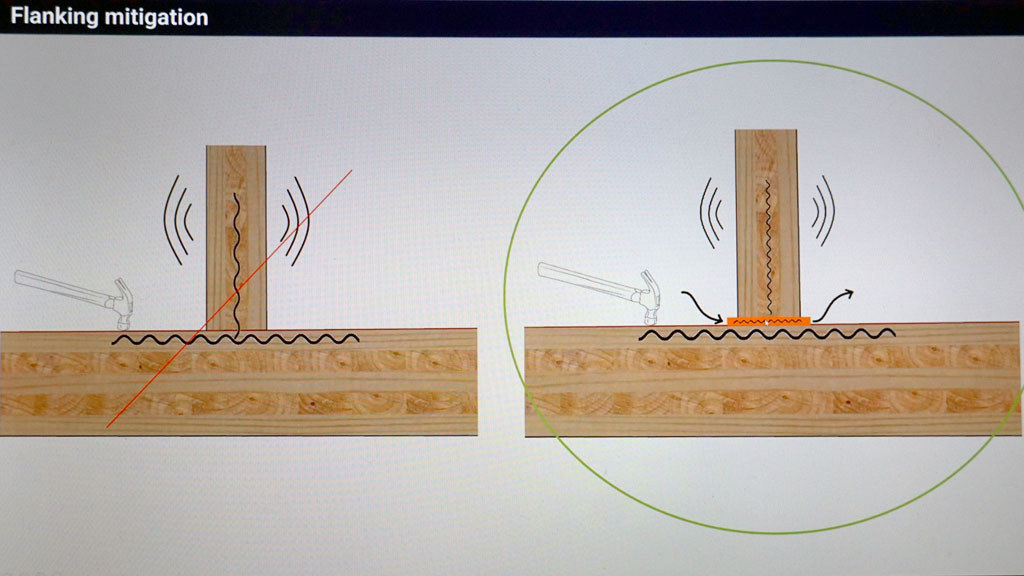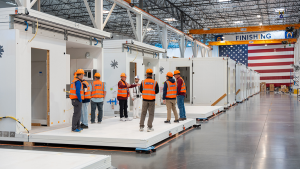Tackling noise issues in mass timber (MT) buildings has not always been top of mind for design or building teams, but as the sector grows, especially in dense neighbourhoods in Toronto and Vancouver, noise is not an issue easily ignored.
“Wood buildings offer great advantages…but sometimes in our world the acoustics are neglected,” said Andre Rioux, co-owner of AcoustiTECH, a panellist at a Canadian Wood Council (CWC) sponsored webinar called Simplified and Sustainable Acoustic Solutions to High-Performance Mass Timber Buildings.
That should change, however, said Rioux, as soundproofing solutions improve in the growing mass timber building market.
“Hopefully we can make owners and residents a little happier than they currently are.”
The webinar covered code requirements, flanking mitigation, the latest solutions with exposed MT ceilings, wet versus dry solutions. It looked at sustainability factors in noise mitigation solutions.
Panellist David Dompierre, an acoustic engineer with SIBE Acoustics, described MT’s “acoustical behaviour as very different” from monolithic concrete slabs because of its composition of cross sections of wood.
Recommending acoustical consultants be retained early in the design phase to tackle potential noise issues, he said any small gaps or cracks between mass timber panels can be weak points in acoustic performance.
“Instead of working with butt-to-butt joints, it may be more expensive but I recommend working in (noise) sensitive areas with more complex joints that create difficulty for sound to pass through the assembly,” he said.
Examples include where panels join beams or at the joints between panels and ledgers, he said, adding cutting a section into the wood to insert a window can also mitigate noise.
For connectors, Dompierre recommended designers work closely with manufacturers that have tested their products for vibration reduction.
To mitigate sound from indirect paths such as lateral transmission (flanking), Dompierre advised the use of elastic bearings under partitions, but he warned those bearings could create noise leaks in the assembly if improperly installed.
He said concrete slabs should have “breaks” in walls between two units, to separate the structural assembly from room-to-room acoustics.
One mitigation method is a bulkhead between rooms.
Dompierre told the webinar audience because there is a lack of market data on wood solutions, it behooves the design or building team to actively involve manufacturers in projects.
“They will financially assist you in having their assembly tested to prove it is performing (as it should).”
That testing might involve a mock-up of the project. As an example, Dompierre said a micro-acoustic chamber designed by the University of Oregon has proven a simple and inexpensive means of testing, helping designers choose between different wood systems.
SIBE is working on the design of a new acoustical lab for MT assemblies near Quebec City, which is scheduled to be completed in 2025.
Of three common solutions to soundproof flooring for wood structures, only one (dry screed assemblies) is free of cement, said panellist David Gonzalez, solutions ambassador for DCC Solutions. The other two are concrete slab toppings and mortar beds, both categorized as wet screeds.
An accredited LEED green associate, he told the webinar a study by FP Innovations on the carbon footprint of Arbora C — an eight-storey residential MT complex in downtown Montreal — concluded the carbon footprint was 20 per cent less than if the building would have been constructed in concrete.
FP Innovations went a step further by measuring 10 material/design scenarios for carbon footprints.
“The one that gave the biggest impact on the carbon footprint was when they replaced the concrete topping (on flooring) with a dry screed system — a floating gypsum fibre panel system.”
Theoretically, that replacement alone would reduce greenhouse gas emissions by almost eight per cent. It would also eliminate the need for more than 1,650 tonnes of concrete and 3.3 tonnes of plastic, Gonzalez said.
Other benefits to dry screeds are lightweight, uniform thickness, crack and leak-free and their use improves construction scheduling considerably over concrete pours, he added.
The webinar was presented by Wood WORKS!, a program of the CWC.





Recent Comments
comments for this post are closed