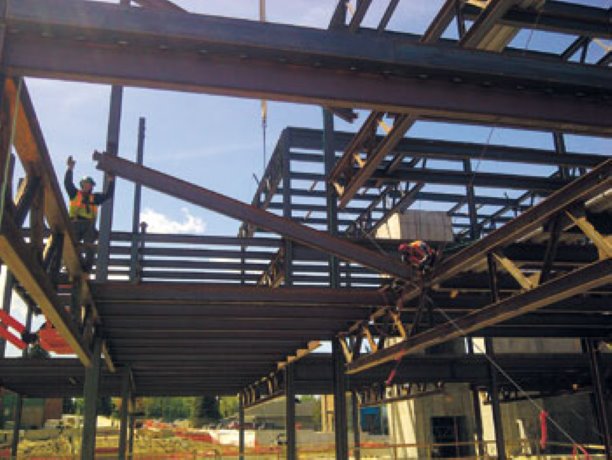Credit La Nina for taking the bite out of last winter and ensuring the count of lost weather days on building sites was down. That was the case at the 350,000-square-foot Waypoint Centre for Mental Health Care being constructed by EllisDon Corp. in the normally icy climes of Penetang Harbour on Georgian Bay last January.
“My biggest concern leading up to our construction start (Jan. 16) was the weather,” says Stefano Trentin, project manager, MGT Steel, a joint venture project between M&G Steel/Tresman Steel Industries.
“With the expected weather conditions I was expecting low production and plenty of lost weather days in January but we had a phenomenal winter and production moved better than expected.”
The new 312-bed hospital consists of five buildings tied into one structure. It is constructed on the site of the hospital’s original smaller facility.
Approximately 1,800 tons of steel was required for the structure. That is only about half the weight of many hospital structures of its size, says Trentin.
An economical and “fairly simple” structural design by Stephenson Engineering Ltd. consists of light members and medium size trusses.
“Stephenson Engineering put together a design that was not only easy to detail, but easy to erect,” says Trentin.
“They took the extra time to keep the challenges out of the picture and work towards a structure that would allow a continuous flow for all subcontractors. That is an extremely great benefit to have in maintaining or exceeding project schedule deadlines.”
The project manager adds that steel deliveries and site access went smoothly because of the coordinated effort by general contractor EllisDon.
The most unusual steel feature of the project is in the terraces of the new hospital.
“The exposed columns projecting above the terraces feature a hockey stick design.”
Unusual as the galvanized columns may appear, their fabrication and assembly was straightforward, Trentin says.
Building Information Modeling (BIM) took many potential wrinkles out of the steel contract.
“Using BIM, we were able to identify all the interferences so we could make the necessary revisions to our model early enough in the project to not hamper the schedule and to eliminate future site issues that can slow down progress.”
He says in the early stages the majority of the interferences were in the roof or penthouse floor/roof areas. EllisDon led the BIM process, making sure that all subcontractors were using the modeling system from day one.
“You want to have main players on the project working with the BIM, such as the structural steel and mechanical consultants,” says Trentin. But having subs such as sprinkler contractors on board is also important.
For Trentin, the project is the second in three years using BIM. Over the previous six years, he might have come across it once.
“BIM has been around for some time, but it has not fully evolved in Canada, whereas the U.S. prides itself on using it. But it is being noticed now and I am hoping that within the next few years it becomes more standard practice to have BIM involved on every project that would benefit from it.”
Targeting a LEED Gold certification, the project is scheduled for completion at the end of June. The project architect is Cannon Design.



Recent Comments
comments for this post are closed