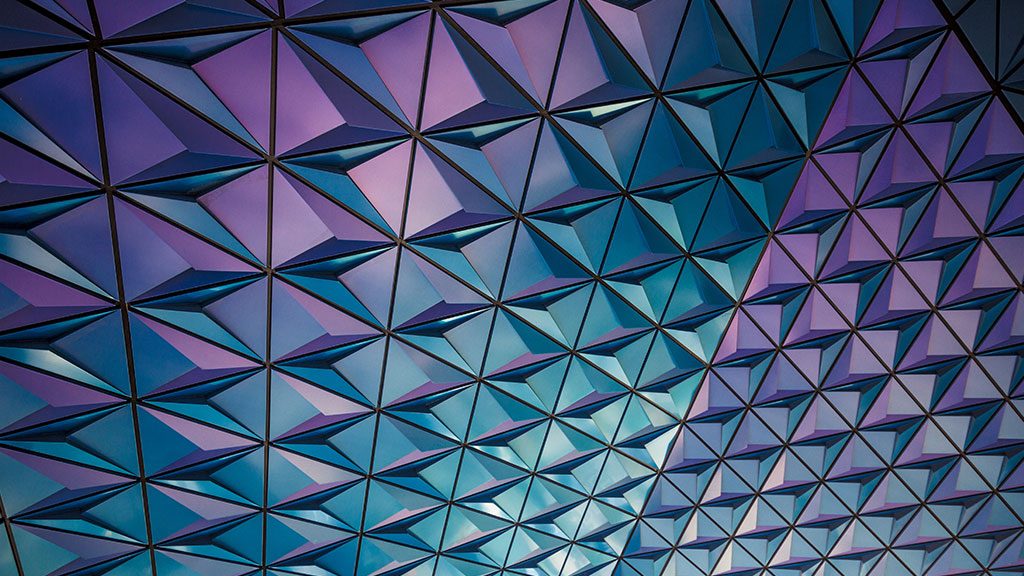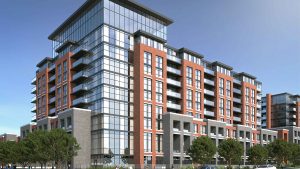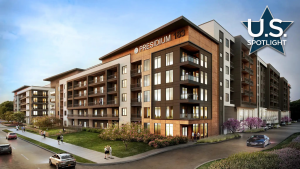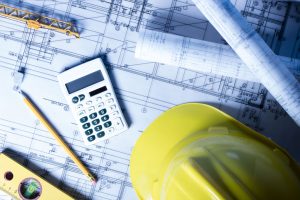Could you build a 2,500-square-foot home ready for interior finish in just a few days with a weather-tight exterior?
How about erecting dozens of homes on a development over a few weeks with no worries about warping, shrinkage, fit and quality?
Tad Putyra says it’s possible and his company does it.
As the founder of Home Technology and president and COO of low rise at Great Gulf, his company knocks out floor and wall panels with laser-guided precision from their 110,000-square-foot factory near Toronto’s Pearson airport.
Factory-built components for residential housing aren’t anything new. There are several prefab builders putting together quality custom homes around Ontario and elsewhere.
Both the panel and prefab factories share the same premise: that components engineered and vetted through computer design and assembled in an environmentally controlled space will be of better quality with less waste, in turn reducing the need for skilled trades onsite, coupled with faster erection times and less exposure to weather damage, says Putyra.
The difference with the panel factory, however, is volume with the products designed for larger scale housing developments of both single-family homes and multi-storey wood-framed residential structures.
We build it first on the computer and the 3-D program and then we build it in the factory. Then we take to the site and build it there
— Tad Putyra
Great Gulf Low Rise
There is a cost Putyra admits, about 10 per cent or more over the cost of site built structure but, he argues, with the savings in call backs from wood studs that can twist and warp and impact finish framing, better quality control and those faster completion times.
“Last year about 50 per cent of our work was from Great Gulf and the other 50 per cent from other clients, such as Green Park, Monarch and Mattamy,” he says.
Home Technology makes panels for single-family homes and multi-unit residential up to six-storeys. With the growing popularity of wood-framed structures since the building code change two years ago, he says demand is increasing for panel components.
“The key is BIM working with CAD,” he says.
“The sign out front says, ‘We build it twice’ and really we do. We build it first on the computer and the 3-D program and then we build it in the factory. Then we take to the site and build it there.
“The digital design segment allows architects and engineers to ensure the overall design and then section walls and floors into panels for construction. It also ensures all those panels fit properly.”
“If the design isn’t correct, the machine doesn’t move,” he adds. “It has to be right.”
“The off-cuts we get we sort and they go into bins sized for future use in smaller panels — some of which we build by hand with laser guidance — or for blocking between joists and studs,” explains Robert Kok, an engineer and director of research and development.
“Only damaged wood or really small cut offs go to waste.”
Bundled stacks of wood come in and are laid to acclimatize, getting down from the 18 per cent moisture or more, depending on what weather they’ve been exposed to, and settling around 10 or 12 per cent for stability.
The sheathing is four-foot-by-12-foot-by-7/8 OSB board which, as Kok notes, is too heavy for human labourers to wrestle with but a cinch for the robotic machines.
They’re layered on to 12-inch engineered I-joists at 24 inches on centre to make floor panels and six-inch studs for exterior walls. Then they’re glued and joined with a two-inch staple in a machine-gun like pass, anchoring specific points precisely according to code, says Kok.
“For the shear walls we use ring nails,” he said. “Again, with a specific grouping so we know a nail has never been missed.”
The panels come out with windows and doors cut out and with pre-installed lift rings ready for the crane to hoist them into position at the site.
“With the panelization you have the ability to work more closely with other materials in the design such as concrete and steel,” says Putyra.
Speed and quality are the two biggest components of the factory panelization model, he says, pointing to a project at Trafalgar Landing at Dundas Street and Trafalgar Road in Oakville, Ont.
“There were three, four-storey mid-rise townhomes,” he says. “From the first shovel to move in was only 22 months.”
The factory can churn out 70,000-square-feet of panelized, mid-rise buildings which can usually be assembled in four to six weeks, says Putyra.
Using a sustainable product also means nine coveted LEED points out of the gate, he adds, a factor becoming more and more important in the marketplace.
Unlike custom prefab homes, the wiring, plumbing, drywall and fixtures are all installed onsite the traditional way with panels, he says.
“We’re looking at running HVAC here,” says Putyra, while they’ve also started using Zip System sheathing and tape.
It’s an exterior envelope fibre-board cladding with the wrap already integrated. Panels only require taping at the seam and aren’t susceptible to wind damage like other forms of house wrap which the manufacturer claims is 40 per cent faster to install.
“We’re not vertically integrated as a design-build company but we try to act as if we are while working closely on site with clients,” he adds.











Recent Comments
comments for this post are closed