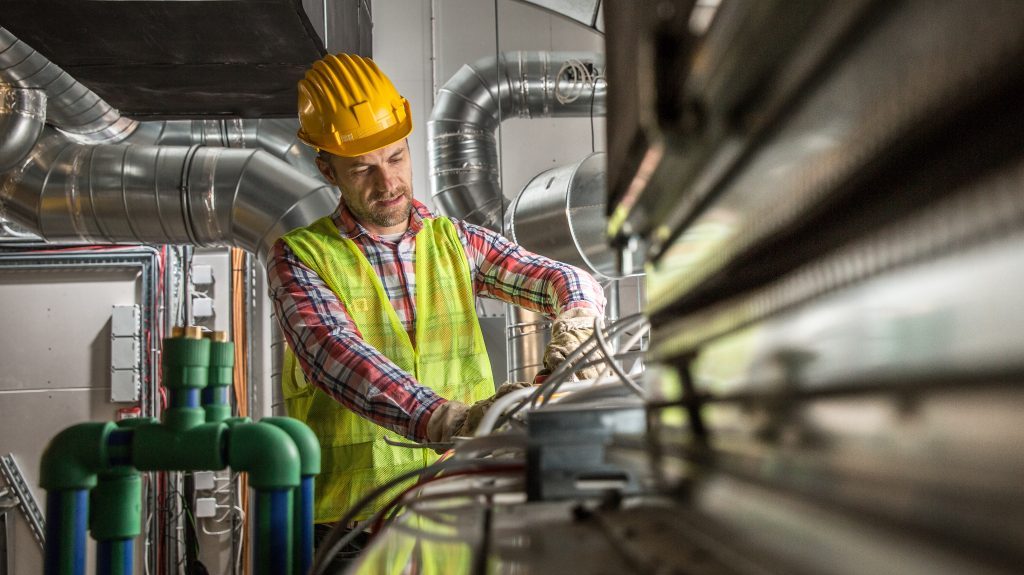Building Information Modeling software, commonly referred to as BIM, has redefined contemporary project design and execution around the world. It’s more than simply a way to create highly accurate 3D visualizations — it’s also way to store and communicate design and construction ideas among all project partners.
BIM software is also impacting mechanical and HVAC contractors as they discover the benefits of integrating their design and assembly work with BIM.
A recent industry analytics report based on research conducted in December 2019, says that forward-thinking contractors are, “seeking to expand their use of BIM as well as encouraging greater engagement with it and the collaborative, model-related processes that amplify its impact throughout their project teams and supply chains.” The reasons are becoming clear in numerous ways.
Donnelly Mechanical, based in Queens, N.Y. and part of the French-based multinational electric utility company ENGIE, cites three specific benefits to be gained by using BIM in mechanical and HVAC designs.
First is facilitation of single-source projects. “BIM software enables intense coordination in the field, between HVAC and energy contractors, and between contractors and building owners,” the company says.
“With this superior level of coordination, one company can more easily be trusted to manage the entire process — making things much easier for building owners and managers.”
Second is improved productivity during construction. “When there’s one accurate point of reference for construction, cross referencing and approval times are drastically cut.”
Third, Donnelly says that working with BIM software reduces rework and the high costs and time delays associated with errors, benefits many other BIM adopters have been promoting for some time.
“Building owners and managers that hire companies to leverage BIM software will find their projects are completed quicker, more productively and with easier management on their part.”
Prefabrication of model-driven mechanical assemblies is a fourth benefit identified by the report that makes the adoption BIM particularly attractive to mechanical and HVAC contractors.
William Burton, Director for CAD/BIM/EST with PGA Inc., a multidisciplinary mechanical firm in Weston, WI, summarized the changes in the way mechanical and HVAC systems can be now built using BIM.
“The ability [of BIM] allows subs to prefabricate parts of their work at their shop, under indoor conditions, to speed up the process on the job site,” he told the Air Conditioning, Heating and Refrigeration News (ACHR).
BIM’s importance goes beyond mechanical and HVAC design and construction — it greatly improves building performance outcomes. Contractors and engineering firms who have successfully adopted BIM software into their mechanical design and assembly processes speak of the values derived from BIM in terms of project coordination, even prior to any work commencing.
For example, designs can be visualized without the need for expensive, time-consuming trials or mock-ups.

SHUTTERSTOCK
According to JM Engineering PLLC based in Missoula, MT, engineers can identify and eliminate any system flaws in advance that could potentially jeopardize the project’s financial viability.
“It’s no longer necessary to invest scarce financial resources in a commercial building only to learn that the building is nearly impossible to heat or cool after the construction crews have departed and the doors have been opened for business.”
This enhanced coordination, along with BIM’s tangible visible plans, means orderly installation and an increased overall confidence among project team members.
BIM integration of all project participants is becoming a contractual obligation for many public and private projects. There’s little resistance from the construction industry. In fact, mechanical contractors are increasingly enthusiastic about BIM.
However, BIM adoption represents a big shift for mechanical and HVAC contractors used to 2D AutoCAD design who are now considering moving into the realm of 3D software.
The report found that some are hesitant to adopt BIM into their workflows and processes: the need for better BIM training, the lack of available manpower to create BIM models, a lack of support from other trades and stakeholders, and poor-quality BIM use by others were the challenges most often cited.
As is the case with the adoption of other new technologies into construction, there are buy-or-hire options available.
Two-thirds of mechanical contractors surveyed said they used their own internal resources to produce BIM models more than 50 per cent of the time, 42 per cent turned to third party BIM service providers when not using their own resources.
The report authors emphasized the attraction and future growth of such services. Third party providers can reduce the risks and costs of purchasing software and computers, and training new or existing personnel, particularly if the volume or complexities of BIM requirements for a project are unknown.
For those choosing to bring BIM workflows in-house, Burton offers advice similar to that heard whenever new technology meets current practice.
“Research software carefully,” Burton told ACHR.
“Talk to the architects and firms you collaborate with. Find a solution that is compatible with them, not just what seems to work from your perspective. The parametric 3-D world is a bit of a hurdle from 2-D. Give yourself three to six months. Find a smaller ‘pilot project’ to work on to work out the kinks.”
Whether buy or hire is selected, most experts and contractors in the field agree that the commitment to BIM is worthwhile even without any contractual obligations to do so. The savings of time money are simply too compelling to resist.



Recent Comments