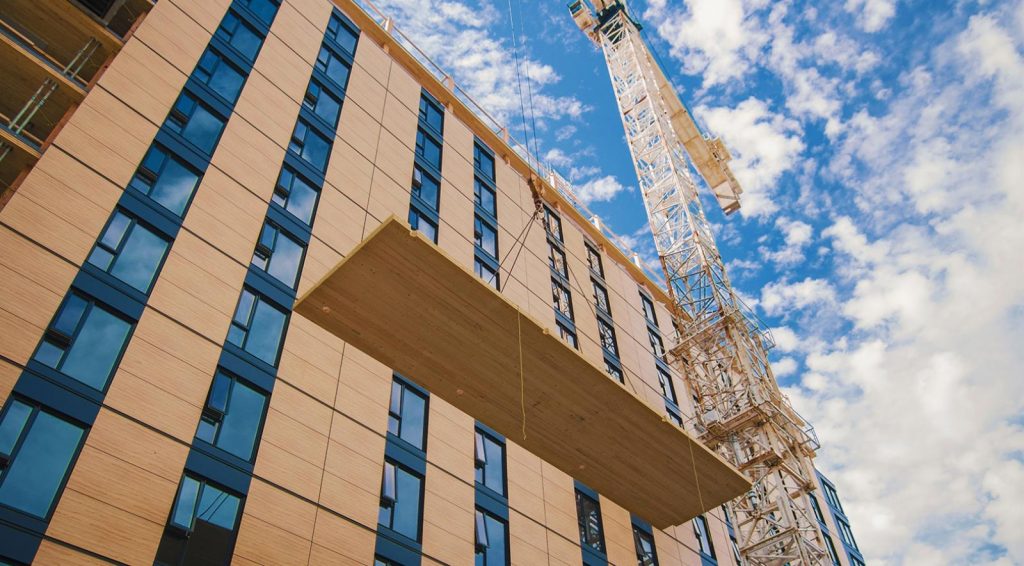Building Information Modelling (BIM) has helped co-ordinate communication between project team members at all levels. However, the ability to pre-test proposed designs has eluded the construction industry until recently. The concept of Digital Twins is changing all that.
“Most definitions of Digital Twin are complicated, but it’s not a complicated idea,” says Dr. Richard Soley, Digital Twin Consortium (DTC) executive director, an international member-supported non-profit that encourages collaboration across multiple industries. “Digital Twins are used for jet engines, a Mars rover, a semiconductor chip, a building and more.”
Digital Twins (DT) are receiving a lot of attention from project planners and designers looking to apply the technology on a very large scale, as large as entire cities. It’s an all-encompassing concept that goes beyond BIM and 3D models to include schedules, contracts, construction documents and more, plus software and interfaces to consume and analyse operational data, in order to create 4D and even 5D VDC models.
As lofty as this may sound when applied on a grand urban scale, it’s important that project owners, designers and contractors understand that DTs can also be applied to individual structures, taking BIM collaborations to another level prior to or during actual construction.
Digital Twin models permit the measurement of real-world building performance against a simulated proxy in order to head off problems before they occur. “What is truly exciting about these applications is the ability to reduce decision-making cycles in a construction project from a monthly basis to a daily basis through full automation of the project’s scheduling and budgeting updates,” says a McKinsey & Company capital and infrastructure report.
The multiple benefits include reduced risk through improved analysis, improved project efficiency and construction quality control, reduced downtime, streamlined pre-planned processes, enhanced coordination of trades and suppliers, and ultimately, lower costs.
An example of the potential for Digital Twins to unlock project value is the Brock Commons student residence at the University of British Columbia. The $51 million, 18-storey student residence was the tallest mass timber structure (MTC) in the world when it opened in 2017.
Yet, MTC was not the assumed building process of choice when the project was first conceived. Furthermore, the general contractor had no previous experience with MTC.
“Initial discussions compared the differences with the exact same building but in concrete,” project software consultants CadMakers of Vancouver, B.C. The simulated Digital Twin comparisons between MTC’s potential for prefabrication with standard construction methods proved compelling.
However, there were seismic issues that needed to be addressed beforehand — area zoning restricted MTC structures to a maximum six stories. “In order to get the go-ahead for a building of that height in a seismic area, there was a requirement for a mock up and virtual construction simulation for the purpose of design validation and construction efficiencies,” explained CadMakers. Digital Twinning was the key to gaining a site-specific regulation for the required increased height allowance.
“We built the virtual mockup simulation with constant input and feedback from the construction team, including the trades,” said CadMakers. “For the simulation to bring the expected value and to really support the process, it was important to engage the parties, to learn more about their means and methods, and to learn more about what they needed in order to be as efficient as possible.”
That collaboration continued right into the MEP design, fabrication and installation as well, including 4D video assembly simulations. “We worked side by side with the MEP contractors in order to provide them with meaningful outputs, making sure we were integrating their means and methods into our tools. The MEP contractors realised that this process would save them effort, so they were extremely receptive to prefab and virtual coordination. We acted as a facilitator, using different iterations of the simulation as a visual communication tool for the trades to communicate to each other.”
The bottom line: The fabrication models created by CadMakers for the structural and MEP systems, and highly detailed elements for all other building systems, resulted in estimated project savings of nearly $5 million — approximately 10 per cent of the budgeted construction cost — and a completion 3.5 months ahead of schedule.
“Most of our projects start as being business-as-usual,” said CadMakers. “Our technology tool helps find efficiencies and reduce risks. There’s a learning curve for the project team on how to best utilize the tool we are offering, but once that happens and they really start understanding how powerful this is, it enables them to be bolder and to think more about how they can prefab certain systems, or have different approaches that they did not think were possible.”
While creating a DT at the preconstruction stage would appear ideal for a building with a large number of prefabricated or modular components, CadMakers said there would be value for any type of construction.
“For stick frame construction, a Digital Twin will incorporate all the rules of framing construction, allowing the precise coordination of all disciplines as well as extracting precise data (like quantity take-offs) for the purpose of pricing validation,” they said. The same would apply to a concrete structure building by providing precise concrete take-offs for all the various strengths of concrete used in the project.











Recent Comments