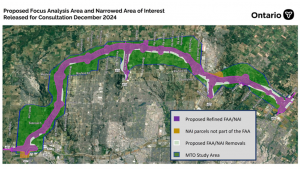YOKOHAMA – The Pritzker Architecture Prize has been awarded to Japan’s Riken Yamamoto, who earns the field’s highest honor for what organizers called a long career focused on “multiplying opportunities for people to meet spontaneously, through precise, rational design strategies.”
Yamamoto, 78, has spent a five-decade career designing both private and public buildings — from residences to museums to schools, from a bustling airport center to a glass-walled fire station – and prizing a spirit of community in all spaces.
“By the strong, consistent quality of his buildings, he aims to dignify, enhance and enrich the lives of individuals – from children to elders – and their social connections,” the jury said, in part, in a citation released recently. “For him, a building has a public function even when it is private.”
In an interview from Yokohama, where he is based, Yamamoto said he was both proud and “amazed” to win the prize, seen as the Nobel of architecture, at this point in his career.
“Soon I will be 79 years old,” he said. “This prize is a big moment for me. In the near future I think many people will listen to me very carefully. Maybe I can say my opinion more easily than before.”
The architect explained that his craft is not simply to design buildings, but to design in the context of their surroundings, and hopefully to impact the surroundings as well.
A key example: Yamamoto’s virtually transparent Hiroshima Nishi Fire Station, designed in 2000, with a facade, interior walls and floors made of glass. The building invites the public to experience the daily activities of firefighters, something it rarely sees. The result encourages passersby “to view and engage with those who are protecting the community, resulting in a reciprocal commitment between the civil servants and the citizens they serve,” organizers said.
Normally, Yamamoto said, a fire station would be built from concrete. He had a different perspective, which he submitted in a competition with other architects.
“I proposed a very radical idea,” Yamamoto said. “The idea was that the fire house should be the center of the community. Not only their fire work but their daily life should be the center, because they are living at the place, for 24 hours they have activities.” He described firefighters training with ropes and ladders in a central atrium visible from outside.
“Many young children come to see,” he said. “It’s very interesting for them.”
A more recent design with a similar concept is The Circle at Zurich’s airport, designed in 2020, a major commercial center for shops, restaurants, hotels and a convention hall. Yamamoto said he aimed to create an open, 24-hour hour environment, a space to welcome city residents as well travelers.
“I proposed a very open system,” he said, “no gate, no entrance, no door.” He said snow or rain sometimes enters the space via a partially open roof.
Another noted design is the Hotakubo housing project in Kumamoto, Japan, Yamamoto’s first social housing project, made up of 110 homes in 16 “clusters.”
“How do you make a community out of 110 family houses?” he mused in an interview about the 1991 design. “It is very difficult.” Most apartments, he noted, are boxes inside of a bigger box. “It’s very easy to create privacy, but very difficult to make a community because each house is independent,” he said.
The architect’s solution: a tree-lined plaza at the center that can only be entered via a residence. In this way, he explained, he was able to combine the private with the public, giving individual families their privacy while promoting connections between them. Terraces also overlook the common space.
Yamamoto was born in China in 1945 and raised in Japan from early childhood. He said he first grew attracted to architecture while still in high school. He received a master’s degree in architecture from Tokyo University in 1971, and founded his own practice two years later.
Many of his ideas on community were inspired by three extensive trips he took early in his career – not to famous monuments but instead to villages around the world, he said, in Europe, North Africa, Latin America, the Middle East and Asia. In such villages, he examined the relationship of the family unit to the broader community and explored the idea of a “threshold” between public and private space. He also said he was inspired by the writings of philosopher Hannah Arendt.
A book by Yamamoto, “The Space of Power, The Power of Space,” is due to be published next month, an English translation of his 2015 work.
Yamamoto, who lives and works in Yokohama and has held numerous teaching positions, is the 53rd laureate of the Pritzker Architecture Prize, established in 1979 by the late entrepreneur Jay A. Pritzker and his wife, Cindy. Winners receive a $100,000 grant and a bronze medallion.
©2024 THE ASSOCIATED PRESS




Recent Comments
comments for this post are closed