Mass Timber Construction (MTC) is growing in Texas. Of the over 1,600 active MTC projects identified in March 2023 across the USA, 12 per cent are in Lone Star State.
Several MTC projects are located in Austin. However, one in particular is drawing national attention. It’s not solely because it is an MTC structure. The methodology behind the building’s design showcases a promising way forward for successful modular construction in North America.
Juno East Austin is a five-storey, 24-unit multi-family mass timber apartment project that began accepting tenants earlier this spring. The project is strategically located on a 0.17-acre lot inside the transit-oriented development district surrounding the Plaza Saltillo MetroRail station.
Juno East Austin was conceived by Juno Residential Inc., a recent Silicon Valley real estate start-up. What makes the project noteworthy is that its design concept is based on what has been called a “unique productization platform.”
The building is made from 33 prefabricated mass timber components designed by New York-based Ennead Architects. The components include floor slabs, columns and beams, plus prefabricated bathroom pods and a unitized exterior façade. Ennead is also an equity partner in the project.
Juno Residential is the brainchild of BJ Siegel, a former Apple design director. Siegel founded the company in 2019 along with former Tesla executive Chester Chipperfield, and investor Jonathan Scherr who also acts as CEO. It quickly raised $32 million in venture financing.
Siegel’s background is founded in architecture. He began his career with Apple in 2009 where he designed exhibits for the company’s product launches at Macworld Expos. After becoming Apple’s design director, Siegel oversaw the development of the company’s innovative retail outlets.
“Juno has developed a proprietary building system—one that uses repeatable components that can be easily configured or adapted to suit a specific site or local codes,” the company says. “This simple-to-use yet sophisticated system helps expedite layout and planning, accelerates build schedules, and makes material sourcing more predictable.”
For its first-ever project, Juno shipped all the necessary components on trucks to the Austin site in flat-pack format. There, they were assembled by a five-person crew over five weeks. Juno East Austin’s distinctive auburn steel unitized façade was manufactured from Corten Steel and installed over the next 16 days. Corten Steel is sometimes referred to as weathered steel. It is made from a group of steel alloys often used in outdoor applications because it does not require painting and does not corrode.
As per the area’s S.M.A.R.T. Housing standards, four residences in Juno East Austin have been made available to individuals earning less than $34,650 per year, or families of four earning less than $49,450. This qualified the project for a partial waiver of development fees.
The units are either 457 square foot studios or 685 square foot one-bedroom apartments. The market unit lease rates were set at $2,000 and $2,500 per month respectively. Each unit features hardwood floors and ceilings, and high-pressure laminate/plywood core partition walls. Each floor shares a washer and dryer. Utilities and other electrical components run along the edges of the ceilings, maximizing free space on the walls.
At street level, half of the available retail space has been rented to an international fitness training studio franchise.Juno’s approach to the modularization of medium and large sized projects breaks away from the volumetric methodology that has proven so challenging for North American builders. Architects can choose pre-designed mass timber parts to suit each individual project. These can then be manufactured by local fabricators or by those otherwise best suited to the project.
“Juno helps construction teams on its projects source directly from suppliers across the U.S. and internationally,” Scherr told Forbes magazine. “And while we want to power a new way of building, we need to make sure we specify materials and parts that won’t be single sourced.”
Juno believes their design and production concept will create scale, something with which many modular manufacturers have struggled with in the past.
“If you are trying to scale, you cannot do that alone,” Scherr continued. “You don’t scale with a single idea. We scale with an ecosystem of partners. We are a hub, instead of a typical highly fragmented process. Because we create direct relationships across each part of the development process, we can assemble a project a lot faster and be much more efficient.”
Austin was “a testing ground” for Juno’s unique approach, the company said. It hopes to collaborate with Ennead in the future, and to use the Juno “playbook” on even taller projects, perhaps in Denver and Seattle.


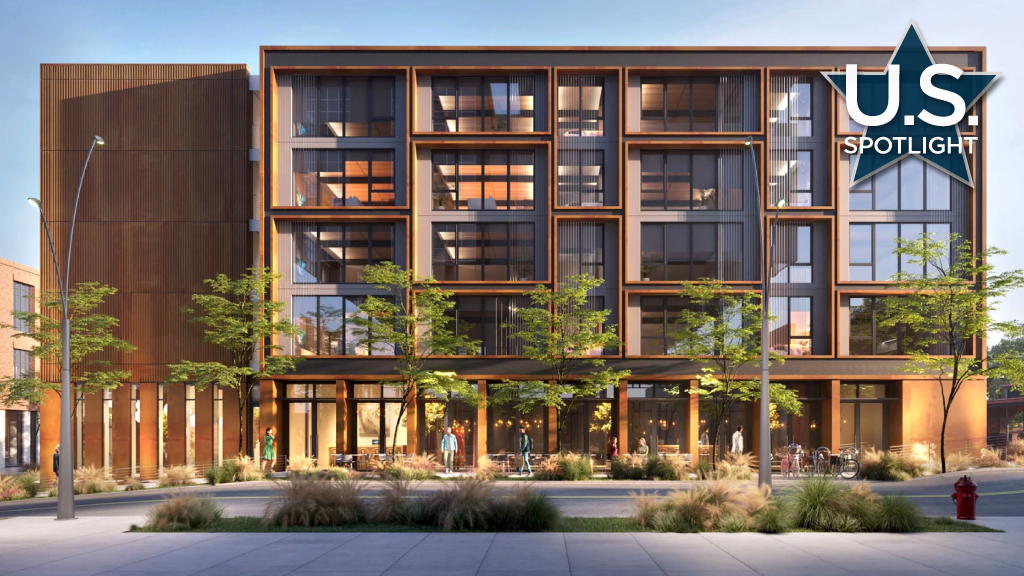

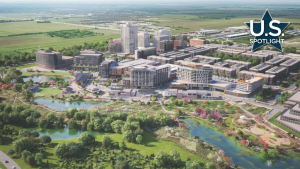
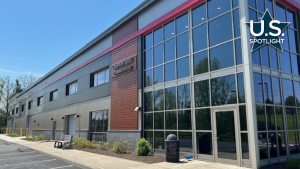

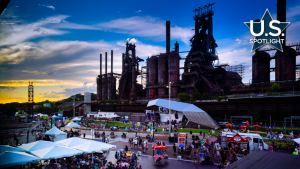
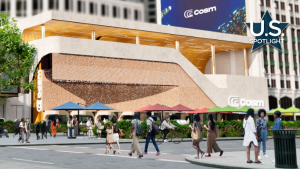

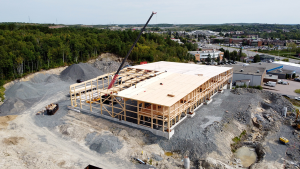
Recent Comments
comments for this post are closed