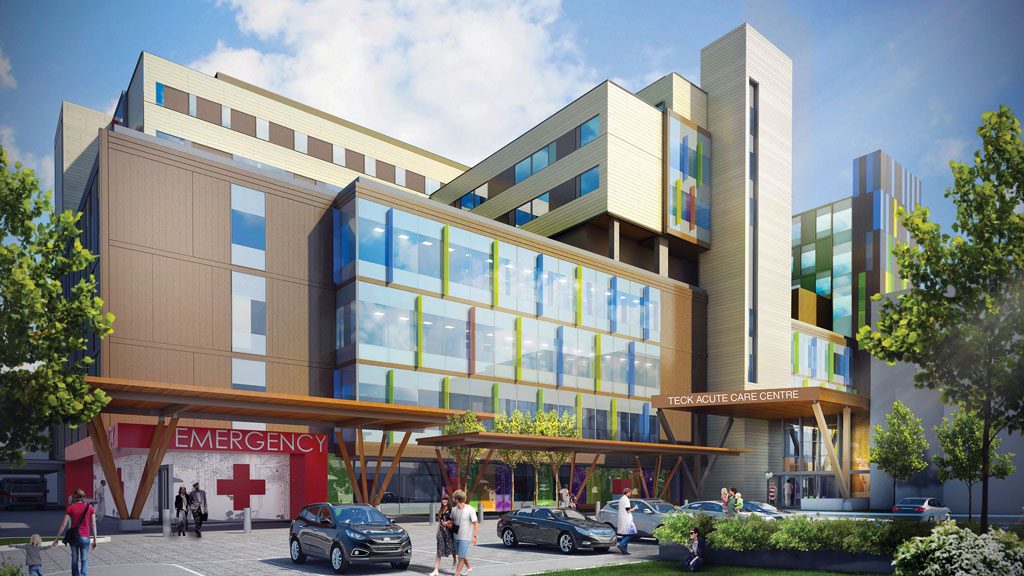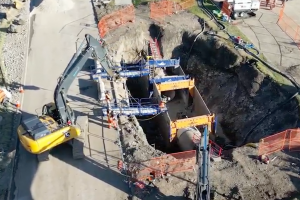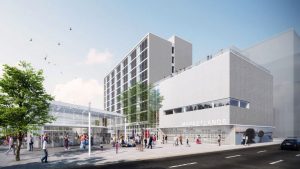“When children need hospital care, they should be in a place that feels like home, where they can play, exercise their imagination, and be surrounded by family to help them heal. This new centre means better care for thousands of patients and their families from every part of B.C. who access the building.”
— British Columbia Premier John Horgan
Construction of the Teck Acute Care Centre (TACC) at the B.C. Children’s and B.C. Women’s hospitals campus replaced aging infrastructure and provided 640,000 square feet of much-needed space to its clients. But with its focus on comfortable space for family members, natural light, wood accents and access to outdoor green spaces, the project was always meant to feel like home.
The project was completed by CWH Design-Build GP, a joint venture between Balfour Beatty Construction and Ledcor Construction Limited, for a contract value of $340 million.
It was completed for Affinity Partnerships, a joint venture between Balfour Beatty and Ledcor, acting as a private partner to the Provincial Health Services Authority.
As a P3, Design, Build, Finance and Operate contract, the project was completed on time and on budget.
The only additional compensation of about $4.5 million was associated with owner-requested changes for building and foundation enhancements and for hazardous material abatement.
An average of 550 workers were employed on the site, peaking at 950 workers over the 38-month construction period.
The new facility provides:
- A pediatric intensive care unit with a focus on single-patient rooms;
- A neonatal intensive care unit providing 76 bassinettes in 70 single-patient rooms;
- A high-risk labour and delivery suite with single-patient rooms;
- A hematology/oncology department for integrated patient and outpatient services;
- Two floors of medical/surgical inpatient units;
- Medical imaging and procedures suites with the capability of ultrasound, magnetic resonance imaging and computerized tomography;
- An emergency department with single-patient treatment rooms and dedicated space to address the needs of children with mental health issues; and
- Integrated clinical space to accommodate training.
TACC is also designed as a “post-disaster facility”, featuring redundant electric generators, onsite medical gas storage. potable and grey water storage and redundant data infrastructure.
Environmental features of TACC, which is targeting LEED Gold, include thermally efficient walls, energy-saving mechanical systems, use of heat-recovery chillers, an optimized façade and glazing system, and a high-performance lighting strategy.
Virtual reality was used extensively for design development in clinical spaces. It not only helped the building team and stakeholders to envision the space once equipment was installed, but also helped to ensure that each piece of equipment could be supported.
3D modeling was also used during the design and construction process. The builder also provided full-scale mock-ups for unique room spaces, allowing for open communication and design improvements suggested by clinical staff.
Building near an operating hospital required special considerations to ensure the safety of patients, families and clinical staff. These included:
- Full-time traffic and pedestrian control around the perimeter of the site;
- Maintaining unimpeded ambulance and helicopter service on campus;
- Infection prevention and control measures implemented through all construction activities; and
- Vibration monitoring throughout the existing facility to ensure construction activities didn’t disrupt patient care.
Another challenge of the project involved phasing the design development packages ahead of construction needs, so that construction areas were ready to receive procured equipment with enough time to complete commissioning and training before service commenced.
“The schedule was fast track whereby the Design and Construction of the project was in parallel which meant that the team had to be large, diverse and nimble at the same time and with all its skills and experience this was achieved without delay and disruption and allowed the Hospital to be completed and opened on schedule to deliver care to the young people of British Columbia,” writes Pat Duggan, general manager at Affinity in a public letter to Ledcor.
“The B.C. Children’s and B.C. Women’s Hospital would not have been a success without your team being part of project.”











Recent Comments
comments for this post are closed