The City of Saskatoon has unveiled its new vision for a Downtown Event and Entertainment District (DEED) in the central business area, a once-in-a-generation revitalization project that is part of a blueprint to re-envision the core as a focal point for commerce, tourism, services and entertainment.
The plan, which has been years in the making, will reshape the heart of Saskatchewan’s largest city and feature a new event centre/arena, convention centre, renovated theatre, and public realm design that draws on the prairie landscape and embraces the identity of surrounding Indigenous communities.
The goal is to create an urban space and amenities for those who want to live in the core of the city as well as public spaces that are connected to other parts of the downtown, businesses and rapid transit.
“The inspiration came from Saskatoon and its place in nature, in community and in the world,” explained Dan Willems, the city’s director of technical services. “The intent is to showcase Saskatoon’s past, present and future identity through design, while also improving streets and existing public spaces.
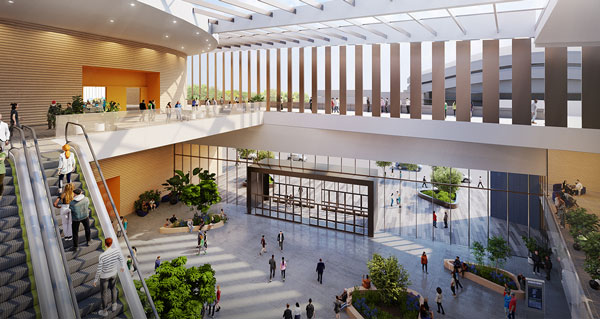
“The district will honour, highlight and prioritize Indigenous and Saskatoon storytelling, and will be designed to create an ‘outdoor living room,’ where people from all over the city and visitors can gather.”
A number of important public spaces are included in the conceptual design, including an outdoor concert terrace and pavilion, a gateway plaza at the entrance of the event centre/arena that can be used for public programing, and a linear courtyard that will create an intimate, semi-enclosed space.
“By integrating a mix of supportive uses and a welcoming public realm into the district, both residents and visitors will find many reasons to linger and enjoy all that downtown has to offer, encouraging earlier arrivals and later stays, diffusing trips across downtown over many hours, and making trips by all modes of transportation easy and convenient,” Willems said of the conceptual design.
Presently there is a surface parking lot and low-rise office buildings at the site. Stantec is the prime consultant on the project.
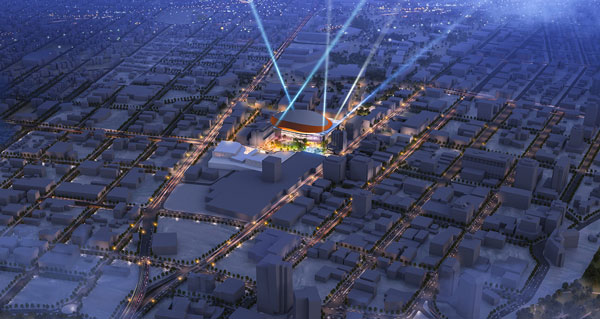
Renderings of the district show a massive event centre/15,300-seat arena that will feature an element called The Window, an expansive skylight crowning the upper concourse that will wash the interior with daylight and offer views of the prairie sky. Another 2,100 seats could be added to the upper bowl.
A large convention centre with an expansive three-storey entranceway will be situated opposite the event centre. The upper levels of the building are more transparent, with a view of the sky. At night and during dark winter days, the light from inside will make the structure resemble a lantern. The materials and colours will take cues from the landscape and the region’s ever-changing seasons.
Between the two structures will be a plaza and pedestrian corridor.
Local First Nations and Métis elders have been significantly engaged in the design process and Indigenous art and cultural elements will be woven into the fabric of the project. The elements will celebrate local Indigenous communities and incorporate Indigenous activities and designs such as dance and music, smudging ceremonies and pow wows.
The district is being designed for a range of weather and seasons and will connect to existing destinations in the area such as 2nd Avenue, 21st Street and the river valley.
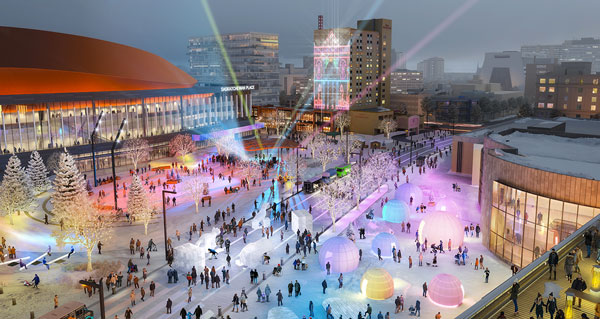
The public spaces of the core are intended to be functional and inviting at all times of year, taking advantage of buildings to shield users from cold northern winds, benefiting from solar access in different locations and using dynamic lighting concepts to brighten up the night.
There will also be a community park play area, a splash pad, linear park and reinforced grass in a large open lawn area to accommodate large crowds, prevent compaction and enhance permeability.
The journey towards reinvigorating the core began in 2017 with a report on the aging state of the SaskTel Centre. A market analysis presented to Saskatoon’s governance and priorities committee concluded both SaskTel Centre and TCU Place were nearing the end of their useful lives and recommended that city council consider the downtown district for a replacement event centre/arena.
The city faced a choice between renovating existing structures or taking a leap and building new to inject vibrancy into the downtown. Council chose the latter.
A statement issued by Saskatoon notes it is a critical moment for the city.
“If Saskatoon is going to remain competitive nationally and internationally and be able to attract new people and businesses to continue to stay strong and grow, then change is necessary,” the city says. “The risk of not moving forward has potential long-term economic and social impacts for Saskatoon.”
A budget for the project has not yet been released.
The procurement process for a potential private partner is underway. A request for proposals has gone out to attract a partner to provide operations management and contribute funding to the development of the project. Proponents were prequalified through a request for qualifications process.


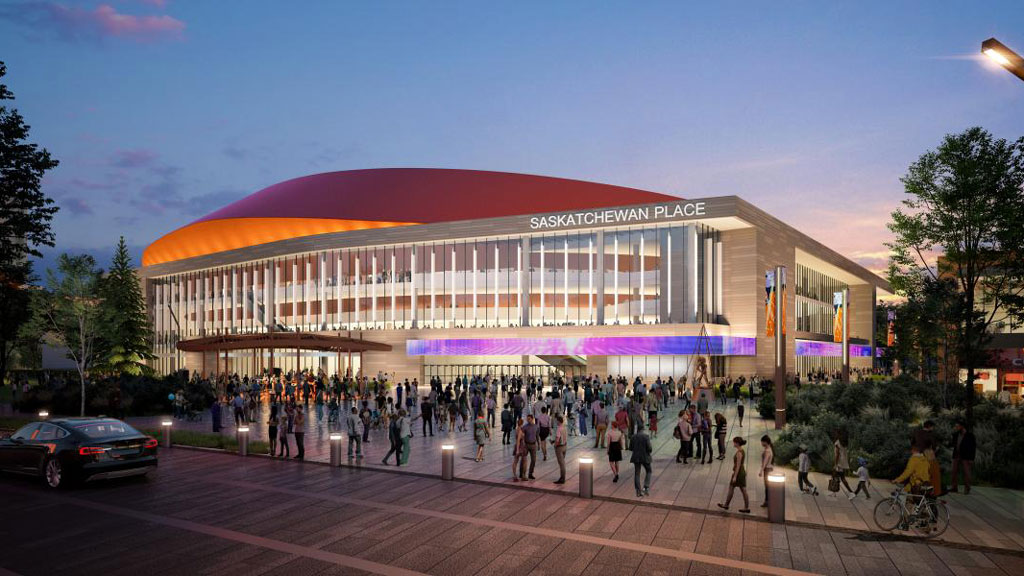

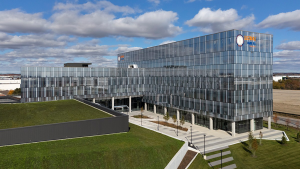
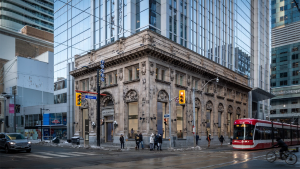
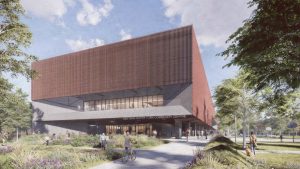
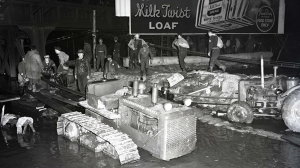
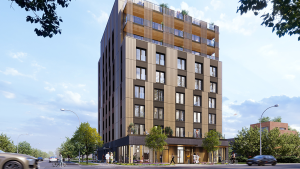
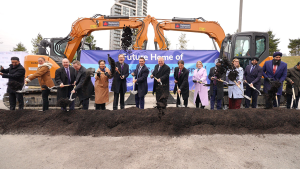
Recent Comments