The City of Victoria has taken a major step towards rejuvenating Ship Point in the downtown Inner Harbour as a waterfront park that will be a distinctive people place and signature cultural destination.
Planning and engineering staff are now revising a design concept for the seawall and site remediation and landscape improvements at the venue before moving to detailed design and costing.
At a recent committee-of-the-whole meeting, city councillors were provided an update on the master plan for the site. They voted to have staff amend the design for Ship Point to emphasize access to the shoreline, greenspace, active transportation, recreational activities and use by pedestrians.
Staff have also been directed to explore more funding opportunities.
The plan for the site had been shelved five years ago. The ambitious project was pegged at $65 million in 2018 but Victoria Mayor Marianne Alto has indicated she would not be surprised if the cost was in excess of $100 million.
“Ship point represents a significant opportunity to create a world-class destination, community and cultural hub that would contribute significantly to the identity and livability of the city,” says Joaquin Karakas, senior urban designer at the city. “At the same time, the opportunity for Ship Point is equalled by the significant geotechnical challenges and associated restoration and redevelopment costs to realize this vision.”
Ship Point is a working harbour with heavy industry, fishing fleets, transportation, cargo and other marine development industries. Until the mid-‘70s, the focus was on the movement and storage of materials and goods and the production and storage of cement. More recently, it has been used as a surface parking lot for music, arts and recreational events and festivals.
The city acquired the Ship Point property and ownership of a portion of the pier structure as part of a land swap with the provincial government in 2014. However, much of the infrastructure at Ship Point has fallen into disrepair.
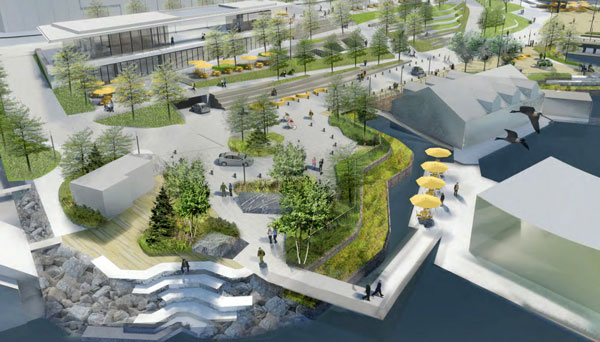
Jas Paul, assistant director of engineering and public works at Victoria, says most of the land base at Ship Point is reclaimed land over the original harbour with poor quality fill materials.
“Fill was used to expand the site outward and was a mix of consolidated materials such as rock, debris materials, concrete, brick and timber. The seawall was constructed in the late 1970s on top of loose sand, gravel and wood piles.”
The pier structure at the south end of the site, which has been in service for nearly 75 years, is comprised primarily of timber piles and beams and decking with asphalt surfacing.
“Much of the original infrastructure at Ship Point is in poor condition, requiring ongoing reactive maintenance,” says Paul. “Portions of the seawall have seen major settlement and cracking which is causing erosion and pavement settlement on inland portions of the site. It’s believed that some of the wood piles supporting the wall foundation are now failing and causing the wall settlement.
“Based on the poor fill materials at the site and underlying geological conditions, our geotechnical reports have indicated that liquefaction is highly likely during a large earthquake.”
A geotechnical study undertaken in 2016-2017 by WSP Engineering found there are active environmental, marine and geological processes that continue to act on the stability of the seawall and impact the durability of the entire site. Ongoing tidal activity, sea level rise and storm surge will continue to exacerbate the current condition.
Meanwhile, soil testing and past maintenance work have also found varying levels of hydrocarbon contamination.
In March 2017, city council directed staff to undertake a master planning process to develop a detailed site plan and implementation strategy based on established policies and technical studies that had already been done. Staff worked closely with a consultant team led by the landscape architecture and urban design firm PWL Partnership and other consultants with expertise in various fields.
The draft site design features a key portion of the harbour pathway that prioritizes universal pedestrian access. The proposed design works with the dramatic grade changes across the site to create a harbour amphitheatre of terraced landscape that facilitates public gathering, universal access, views of the Inner Harbour and opportunities for a wide range of arts and cultural programming.
The draft master plan work was completed in 2018, but due to other strategic priorities, further consideration of it was postponed. In 2021, council requested staff review the draft and report on opportunities for a reduced scope, provide funding options and to undertake targeted engagement.
A staff report noted costs and cost uncertainties associated with the long-term vision of Ship Point are significant, and new information has emerged that should be considered as part of design refinement.
“Since the pause of the master plan there has been new information available that will be important to consider for climate adaptation measures and cost-saving opportunities,” the report states.
The city is looking to do the project in phases. In phase one, the shoreline will be restored and improvements made to a picnic site. Phase two will entail creating a plaza around the location of Harbour Air. The third phase would include a pavilion building while the fourth phase would include replacement of the pier. The final phase would include building terraces on the southern part of the site.


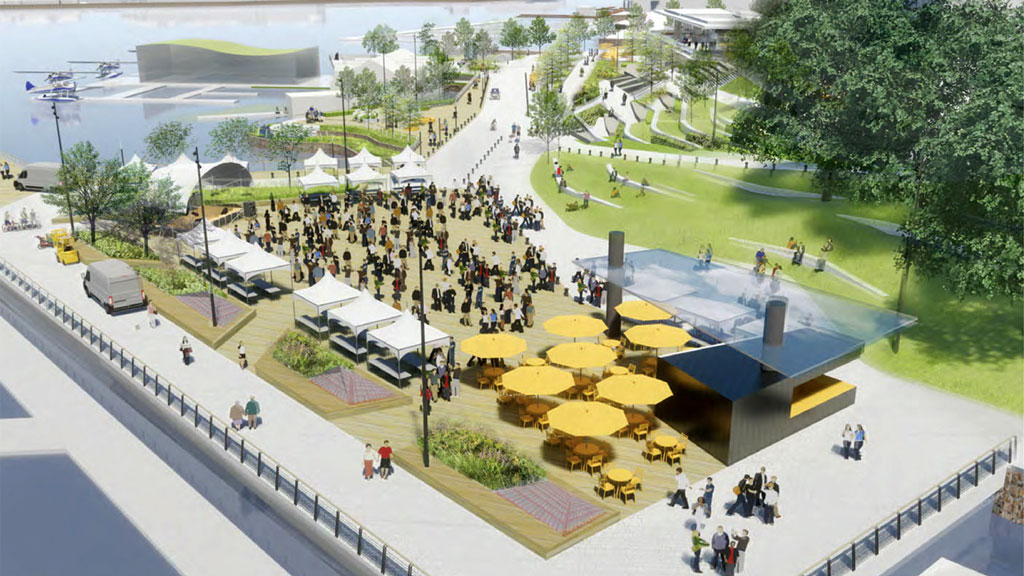
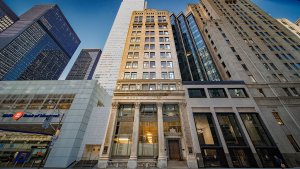
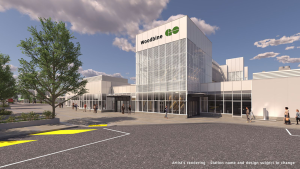
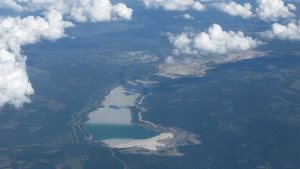
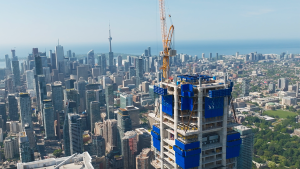
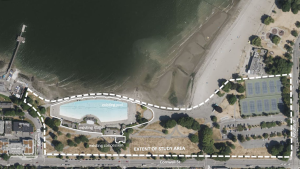
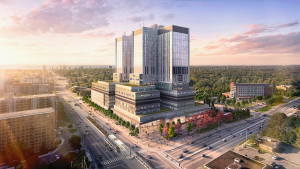
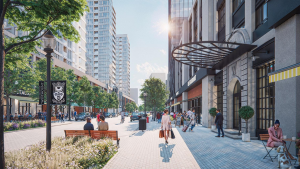

Recent Comments