As the 61-storey structure reached the ground floor level on July 27, the construction team of 125 crew and sub-trades celebrated with a site party. “We are only two weeks behind in our construction schedule,” says Tracie McTavish, president of Rennie Marketing Systems, but in today’s environment of tight labor and skills shortages, that’s an accomplishment. The celebration was also to quell any rumors that the project has been scrapped, says McTavish. “Every six months you hear a rumor that it is not going forward.” The ground floor of the hotel signals the crews have finished the seven levels of parking below ground and will now begin the structural work on the 120 room in the luxury hotel which anchors the complex.
Below-ground parking complete and work begins on 120 room hotel
Correspondent
VANCOUVER
The Living Shangri-La hotel/private residential complex – slated to be the city’s tallest structure – has hit the ground running.
As the 61-storey structure reached the ground floor level on July 27, the construction team of 125 crew and sub-trades celebrated with a site party. “We are only two weeks behind in our construction schedule,” says Tracie McTavish, president of Rennie Marketing Systems, but in today’s environment of tight labor and skills shortages, that’s an accomplishment. The celebration was also to quell any rumors that the project has been scrapped, says McTavish. “Every six months you hear a rumor that it is not going forward.” The ground floor of the hotel signals the crews have finished the seven levels of parking below ground and will now begin the structural work on the 120 room in the luxury hotel which anchors the complex.
Earlier media reports also indicated that rising costs could nip the rising tower’s height. McTavish says the project is going forward as planned. No cost figures are being made public but the project was originally priced at $250 million. Developers have acknowledged it will cost more in today’s hot construction market. (Part of the deal in gaining city approval for the project was the agreement to complete a heritage restoration of the Coastal Church located next to the 1100 West Georgia site. The city gained approximately $12 million in concessions from the developers).
The project is a joint-venture between the Peterson Group (CEO Ben Yeung) and Westbank Projects Developments (owned by Ian Gillespie). It will rise 636 feet (194 meters) over 61 storeys and overshadow many of Vancouver’s existing tall buildings. The Shaw Tower stands 489 feet (149 meters) while the Bentall Four, Scotia Tower, Park Place and One Wall Centre all are 450 feet (139 meters) tall. The Wall Centre, though, stands on higher ground within the city. (In 2005, a proposal was made by First Canadian Place of Toronto to build an 81-storey residential, commercial and hotel complex at King George SkyTrain station – a structure that would even over shadow Toronto’s CN Tower).
McTavish says the Shangri-La Tower is yet another “signature building” by Gillespie who has a legacy of unique buildings scattered along the city’s downtown foreshore. Other projects include the $32 million Shaw Tower, the Fairmont Pacific Rim and the $280 million Woodward’s redevelopment project. Westbank is also developing the Century Park community in Edmonton which will have 3,000 residential units plus commercial and office space, while Vancouver residential projects have included the Dockside and the Palisades, both which won architectural awards for design.
Bruce Tidball representing Westbank said much of the company’s success in keeping to the building schedule is the result of good long-term relationships with the building team assembled to bring the Shangri-La forward. The property is being developed for the Asian based Shangri-La Hotel Group and is the first property in the luxury hotel chain in North America.
The structure’s design was done by James K.M. Chen Architects, which have worked on other Westbank projects (Century Park, a proposed Shangri-La Toronto project, Shaw Tower, and the Fairmont).
Project architect on the Shangri-La is Dawn Guspie, who says the hotel/residential complex sits on one of the last few construction sites on the Vancouver foreshore offering a spectacular view.
The city had “view corridors” which can not be blocked and there are only approximately seven good building sites left along the foreshore area, she says. Only two would suit a high-rise like the Living Shangri-La complex. “The design of the building,” says Guspie “was really a team effort.”
And, while the height of the building’s tower is drawing much of today’s interest, Guspie says it will feature “interesting street scrapes.” Urban Fare grocery will be located on the west side of the development with landscaping mounded around it and over the building so that individuals can walk to the roof-like garden area.
Landscaping plays a major role in the sustainability theme throughout the building design. Some 57,000 trees will be planted on site.
“The design of the building was really a team effort.”
—Dawn Guspie
Project architect
The building’s exterior will also have an interesting texture as special solar but luminescent tiles, which derive energy during the day and glow at night, are being used as part of the building’s curtain wall. (They will also camouflage the domestic exhaust from the building). Made of a chromatic material, it is the first time they have been installed on a Vancouver building.
The private residential portion of the complex includes 234 Living Today Homes and 66 Private Access Estates. The structure is designed as a smart building and is targeted for a Canada Green Building Council Leadership in Energy and Environmental Design (LEED) Silver Certification.
The construction schedule will see the first floor of the hotel poured in August, the first residential live/work units poured in October and the penthouse estate homes started in April 2007 while the roof pour is in August 2007. The hotel and west podium will be complete in spring 2008 and the total project in summer 2008.
Additional members of the project team are: landscape architect Phillips Farevaag Smallenberg, construction manger Ledcor Construction Ltd., structural engineer Jones Kwong Kishi Consulting Engineers, mechanical engineer Sterling Cooper & Associates, electrical consulting engineers Nemetz (S/A) and Associates Ltd., building code consultant and certified professionals LMDG Building Code Consultants Ltd., wind tunnel testing Rowan Williams Davies & Irwin Inc., traffic engineer Bunt & Associates Engineering Ltd., sustainable design Keen Engineering, elevator consultant John W. Gunn Consultants Inc., geo-technical engineering Geopacific Consultant Ltd., land surveyor Matson Peck & Topliss, Acoustical engineer Brown Strachan Associates, sales and marketing Rennie Marketing Systems. Contractors working on site include Nightengale Electrical, Newway Group (concrete forming and placing) and GML Mechanical Ltd.


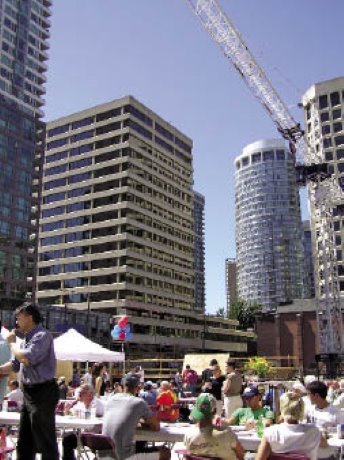

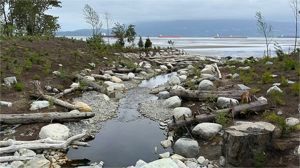
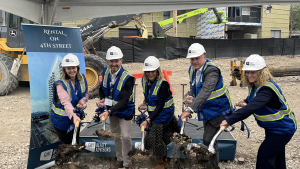


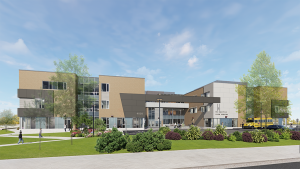
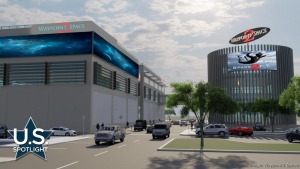
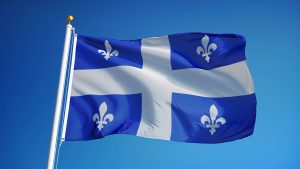
Recent Comments
comments for this post are closed