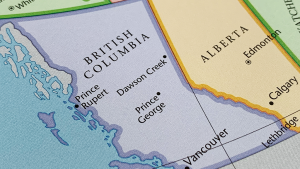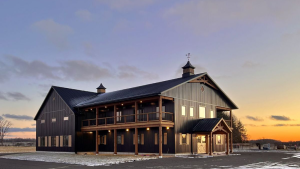The Halifax Regional Municipality announced Friday it has approved a construction partnership with the Province of Nova Scotia to build a community centre and artificial turf football field, combined with a high school. The Bedford Hammonds Plains High School Community Centre Enhancement would include additional space for a community gym, meeting facilities and a football field with artificial turf.
The Halifax Regional Municipality announced Friday it has approved a partnership with the Province of Nova Scotia to build a community centre and artificial turf football field, combined with a high school, in the northern suburb of Bedford.
The $10.7 million project, on the site of the proposed Bedford-Hammonds Plains high school, is to be paid through a combination of the Halifax Regional Municipality budget allocation and the Bedford-Hammonds Plains Area Rate.
The province is working on detailed construction designs for the school, to be located on Innovation Drive, just west of the Hammond Plains Road interchange with Highway 102. The new school is intended as a replacement for the Charles P. Allen High School.
The Halifax Regional Municipality portion of the project is a joint sharing of space between the high school and a community centre, dubbed the Bedford Hammonds Plains High School Community Centre Enhancement. The intent is to increase the size of the gym, add additional community centre facilities and allow public access to the facility during school hours, evenings and weekends.
By partnering with the province, the Halifax Regional Municipality expects to reduce construction costs over building a stand-alone municipal facility by almost $2.6 million.
The regional council is scheduled to discuss and finalize details during the 2011-12 budget process. The school and community enhancements are scheduled to open in September, 2013.
The new school will have an area of 180,000 square feet. The proposed community enhancements include about 22,000 square feet of space, to include both a school gym and separate 8,400-square-foot community gym.
Other features of the community space include:
• Preschool, youth, senior program spaces ;
• Art and leisure program spaces;
• Community meeting rooms;
• Dance and exercise studio spaces; and
• Artificial turf on a regulation football field.
DCN DIGITAL MEDIA










Recent Comments
comments for this post are closed