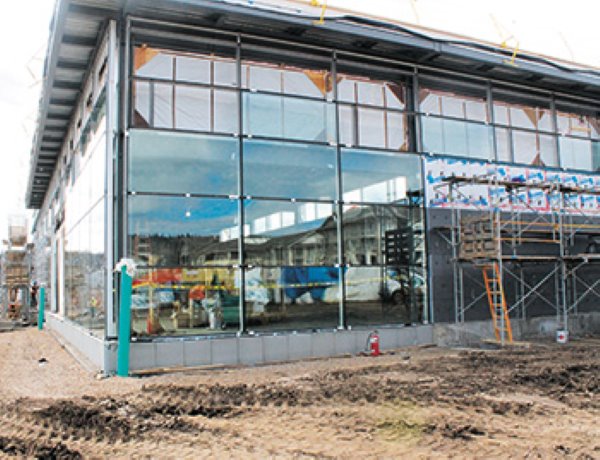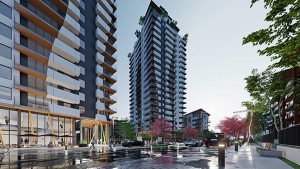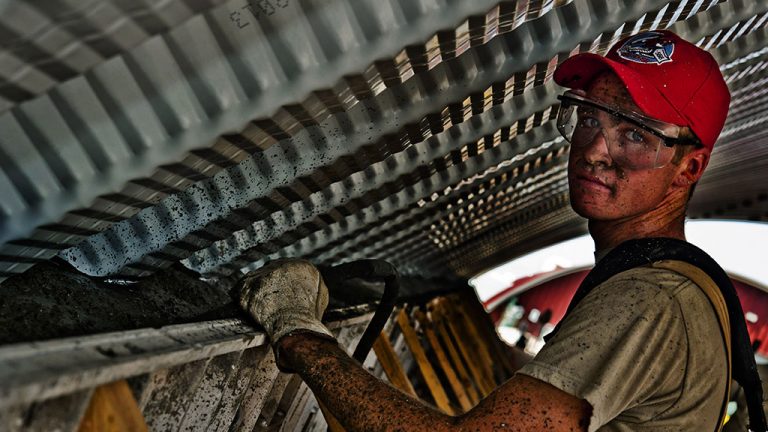Keyano College’s Oilsands Power & Process Engineering Lab is not just another post-secondary institute, but a state-of-the-art cogeneration lab replicating real world industrial technologies in the classroom.
Fort MCMURRAY, ALTA.
Keyano College's Oilsands Power & Process Engineering Lab is not just another post-secondary institute, but a state-of-the-art cogeneration lab replicating real world industrial technologies in the classroom.
“This job is so unique because it’s not a cookie cutter, where it’s just another commercial building: classroom space, another office building,” pointed out Mike Opdendries, project manager for PCL Construction, the project contractor.
“There are so many other components integrating into it. Yes it’s a standard shell, but also has sophisticated and very complex mechanical process mechanical engineering equipment in it.”
That’s why, he noted, communication is key on this job.
“We’re using open lines of communication to develop what the needs are from the college, incorporating that with the design intent and making sure those merge which is crucial on this job,” he said.
Ringing in at an estimated $22 million, the engineering lab in the heart of the oilsands will include both power and HVAC plants and will be designed to provide steam time for 4th and 3rd class power engineers.
Measuring 16,469 square feet, the lab has an interior featuring steam turbine generators, high-pressure boilers and turbine steam condensers aligned as in an actual oilsands facility.
For the first phase of the Oilsands Trades & Technology Centre, the lab can house a maximum of 528 students.
It boasts two classrooms that look into the laboratories.
Support offices, service and mechanical shops, and a lunchroom round out the amenities.
“There is no debating the fact that the most in demand trades right now, and for the next 10 years, in the oilsands are power engineering and process operations,” said Dr. Kevin Nagel, Keyano College president and CEO.
This lab fills a gap for students currently enrolled in the Online Power Engineering Program, who have extreme difficulty getting steam time to become certified.
This makes them virtually unemployable until they get at least their fourth class certification.
Power labs in Alberta have wait lists one to two years long.
“This new facility will significantly increase the number of students that we are able to train locally in a learning environment that will be both state-of-the-art and relevant to industry needs,” he added.
“This is a project that speaks directly to our train-here, stay-here approach that we feel is essential to building this region.”
While PCL Construction is the lead contractor, the centre was engineered by WorleyParsons and designed by Dialog.
PCL, according to Opdendries, is currently running more than 40 guys on site plus about eight to 10 contractor companies.
The power lab is expected to be turned over for start-up and commissioning in early September.
The process lab has to be operational for students by mid-January 2014.
The project has been going quite well, but Opdendries said there has been some challenges.
“It’s a lot of industrial processes and equipment in a commercial building, so it’s been a lot of extra work and effort by the design team in co-ordination with the college with regards to pulling all that together and making it all work together.”
But, that’s not all.
“The cool thing that they’re doing is there is a crawl space in it. It’s about a five-foot space underneath the main floor and they’ve designed that for future flexibility of the space,” he said.
“It gives them opportunities in the future if they need to change out a piece of equipment or add equipment or switch things around depending on training requirements.
“They don’t have to break open a slab and run mechanical and electrical service in. They can access the space and run services underneath and bring it up to the equipment that they need.”
Also, with all the piping and wires under the floor, out of the way, it frees up a lot of space around the equipment for teaching space and eliminates trip hazards, Opdendries added.
Yet another feature is the foresight in planning for the future second phase of construction, which includes adding a second floor to the lower roof.
“They made allowances for column stub-ups so we can add columns on there for the future phase,” he said.
“You can do it later, but it’s a lot more costly if you haven’t taken it into consideration now.”
The modern façade of the building incorporates lots of glass and the trim is aluminium metal cladding and stone.
“The primary visual point is the lab space, so it’s going to showcase a lot of the heavy equipment likes the boilers,” he said.
“You’ll be able to see that outside.”











Recent Comments
comments for this post are closed