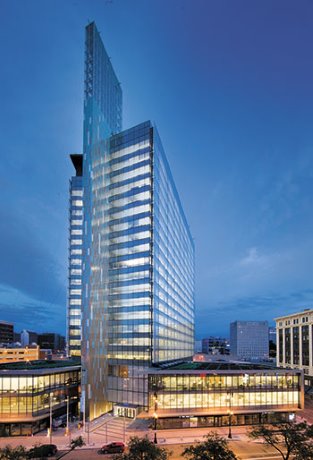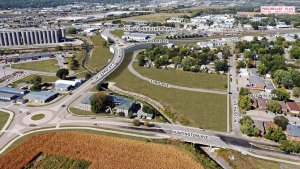Climate change is causing the use of thermal mass to be rediscovered in building design to reduce carbon emissions resulting from heating and cooling of buildings, said Andrew Vizer, Cement Association of Canada’s marketing and technical affairs director based in Vancouver.
“It is a property of concrete – and some other materials – that we are rediscovering and taking advantage of,” he said.
Today, it is being used in conjunction with mechanical systems, as opposed to the 1980s, when it was popular to use concrete in a passive sense.
It was common to use large windows to capture sunlight to heat concrete walls or slabs which would then later release trapped warmth back into the room.
Thermal mass is the ability of a material to absorb heat or cold, store it and release it back into the environment when the ambient temperature changes.
Concrete, stone and masonry have thermal mass.
Early Egyptian and Roman homes tapped into the building material’s characteristics.
Tapping into the use of thermal mass has been historical with the material’s passive characteristics.
“The focus today is on the reduction of carbon dioxide,” said Vizer.
Buildings account for 40 per cent of energy consumption.
The ability of a structure to reduce its energy consumption can be a significant cost component as B.C. introduced its carbon tax of $10 per tonne in July 2008 with $5 annual incremental increases, resulting in a cost of $30 per tonne as of July 2012.
B.C.’s government is conducting a program review.
The Cement Association of Canada estimates that on a basic heating system within a building, concrete’s thermal massing can yield an estimated eight per cent saving.
It is a figure that is also supported by U.S. building studies.
However, Vizer said that buildings that have been configured to take advantage of thermal mass, along with other conservation features, are today yielding significantly higher results.
“I think it is fair to say that we are rediscovering it,” said AECOM vice-president John Munroe, who served as project manager when the company (then Earth Tech Canada) was involved with the Gleneagle Community Centre in West Vancouver.
The building uses a variety of sustainability features to achieve energy savings, including placing 6,000 meters of plastic tubing in the concrete walls and the floor, with the system using a ground source heat pump supplemented by a small gas-fired boiler.
Munroe said the decision to place tubing into the walls came as a result of the wooden gymnasium floor proving a poor choice for radiating heat.
Today, the centre uses less than 40 per cent of the energy of a similar sized conventional structure.
Munroe said the use of concrete’s thermal mass is more advanced in Europe, where it is integrated into building design.
He said engineers are now taking advantage of concrete’s passive characteristics of capturing heat and cold to enhance a performance.
“You are simply controlling them today with modern mechanical systems,” he said.
Vizer pointed to the Manitoba Hydro Place in Winnipeg as a LEED Platinum highrise that was able to achieve a 70 per cent reduction in the use of energy by using both passive and active sustainability features.
The building utilizes 35,600 cubic metres of concrete, creating a thermal mass that moderates the impact of extreme temperatures. It was positioned to optimize exposure to the sun and a solar chimney venting spent air.
The CAC worked with the UBC Sustainability Office and Stantec Consulting for thermal mass energy monitoring at the university’s older Centre for Integrated Computer Systems Research and the newer Computing, Information and Cognitive Systems Building, which has radiant slab heating and cooling.
The six year old study yielded surprising results, said Vizer.
Energy consumption was 59 per cent less in the newer structure.
The University of Calgary Information and Communications Technology Building is another standout structure.
Vizer said it uses thermal slabs with in-slab cold water to support the ambient air temperature as needed to compensate for the heat generated by the computers in the seven-storey structure.
Vizer said the buildings are not designed strictly for thermal mass but rather it is a consideration in the over-all building design.
Harnessing thermal mass to reduce carbon emissions and lower energy consumption is best achieved when there is an integrated design team approach.
“The architect and engineers and others on the project need to sit down and design together,” he said.











Recent Comments
comments for this post are closed