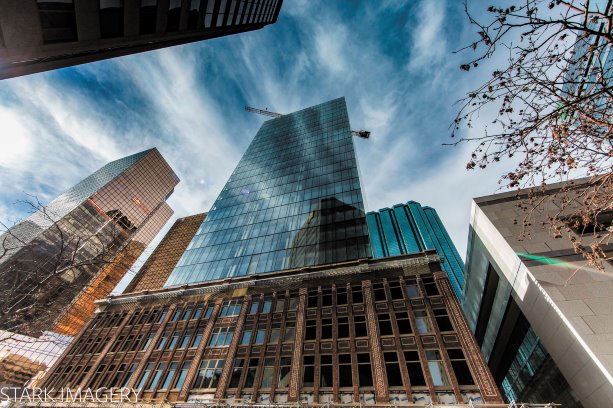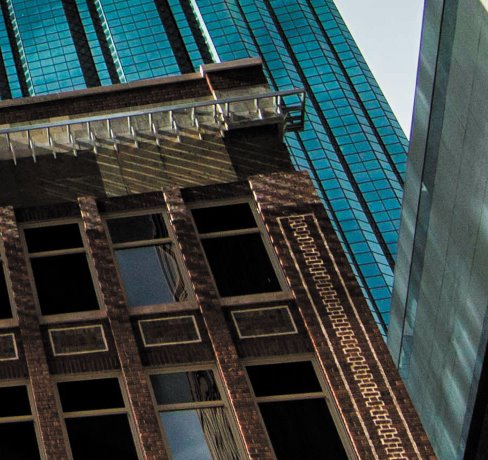When developer John Day acquired the four-storey Kelly Ramsey Building in downtown Edmonton, Alta. five years ago he had designs on integrating the heritage building, an amalgamation of two early 20th century buildings, into a new hotel.
But major snags along the planning road, including damage to the historic structure from a fire in 2009 and logistical problems matching the old building’s floors with new hotel floors, were a game changer.
Instead, Day decided to disassemble the brick and limestone facades with plans to integrate them later into a 600,000-square -foot, 25-storey office tower on the site — the first major office building in 25 years in the core of Edmonton’s central business district.
Set for substantial completion this August, the project hasn’t been easy.
"This project was more cost and more trouble than building a new tower by itself but I think it was absolutely worth it because they were two old buildings in the core that people cared about," explains Day, of Kelly Ramsey Limited Partnership, owners of the development. He adds the additional costs amounted to about $3.5 million, half of which was covered by the city through a heritage building fund.
"They (Kelly Building and Ramsey Building) have a long, rich history and thousands and thousands of people used their services," he says.
To take down the old buildings, catalogue the parts, do necessary masonry repairs and then reassemble them on site, Day turned to Scorpio Masonry.
"It was one of the most technically challenging jobs I’ve done in my career with Scorpio and we’ve been involved in some big restorations in Edmonton," says Chris Ambrozic, the masonry contractor’s president.
Removing the masonry veneer was the best option because the walls were "too fragile" to remain in-situ during construction of the new underground parkade and office tower, he says.
The bricks that make up the facade of the Kelly Building were carefully removed from the top floor down in co-ordination with the contractor demolishing the interior structure. Before disassembling the Ramsey Building’s limestone facade, the contractor took photographs and catalogued all the details and elements to ensure accurate reassembly.
The masonry was stored on Scorpio’s property in Edmonton.
While the brick was reinstalled and then simply washed, the limestone — particularly on the upper floors — was badly damaged in the fire that occurred in the winter of 2009. It had destroyed much of the ornamental work.
Scorpio acquired replacement Indiana limestone blocks, some up to three-by-six-feet and weighing upwards of 1,500 pounds. Using salvaged limestone elements, the contractor built Google Sketchup models and its CNC (automated milling) equipment reproduced the profiles and shapes of the limestone.
The detailed carvings were subcontracted out to Indiana Cut Stone.
Reinstalling the limestone was time-consuming. First, the pieces were pre-installed to fit and then taken down so the contractor could saw the limestone backs flush with the building envelope.
"In the old days, they built it (the wall) in a composite way — some pieces were four inches thick, some six inches, some eight inches," explains Ambrozic.
The mortar, which matches the colour of the original mortar, was made in B.C. by Spec Mix.
Toronto-based D.L. Engineering Inc. designed the connections (load-bearing angle irons and structure tiebacks) for the facade to the new structure.
The original metal cornice, which was beyond repair, was reproduced by Montreal contractor Corniches de Prestige.
Day says while the office tower doesn’t incorporate any of the original interior of the old buildings, it features wood treatment, including wood stairs that are compatible with the historic facades.
"It’s a modern building inside but it is a reflection of the old buildings," he says.
Day, whose own development firm John Day Developments has done a number of significant restoration projects in Edmonton, cautions developers when planning to integrate old with new buildings.
The additional time and cost can spell failure — especially if the project is not in a prime location.
"This one though made sense to save," he adds.
The project’s development manager is Pangman Development Corporation. Ledcor is the general contractor.

The new Kelly Ramsey tower successfully integrated a historical facade into its podium.
Photo: Phil Stark"










Recent Comments
comments for this post are closed