With demolition of the century-old conservatory at the Assiniboine Park and Zoo in early April, the third and final phase in the redevelopment of Winnipeg’s oldest and largest park is underway.
The $75-million Canada’s Diversity Gardens will consist of the Grove, the Indigenous Peoples’ and Cultural Mosaic Gardens and the Leaf – the centrepiece of the project.
The Leaf, which will measure 90,000 square feet over three floors, will feature four distinct zones showcasing different climates and environments. These include a tropical biome, a Mediterranean biome, the Babs Asper Display House and the Shirley Richardson Butterfly Garden.
The horticulture space within the Leaf will be approximately five times larger than the old conservatory and twice as tall at its highest point. The 6,000-square-metre building will also house a restaurant, banquet facilities and educational programming space.
The tropical biome will cover over 2,000 square metres and feature a free-flowing waterfall approximately six storeys high, a 140-square-metre pond at the base of the waterfall, a canopy walkway, giving visitors a bird’s-eye view of the biome, and approximately 200 metres of interconnected pathways.
The Shirley Richardson Butterfly Garden will be elevated about three storeys above ground level.
Gerald Dieleman, Canada’s Diversity Gardens’ project director, points out the project’s key new architectural element is going to be the specialized roof on the Leaf which will be constructed with ETFE (ethylene- tetra-fluoro-ethylene). The plastic-like material, he explains, is extremely light weight, translucent, durable, resistant to corrosion and is self-cleaning.
It doesn’t degrade with exposure to UV light, atmospheric pollution, harsh chemicals or extreme temperatures. It has withstood extensive testing within extreme environments and is expected to have a 30 to 50 year life expectancy while requiring minimal maintenance.
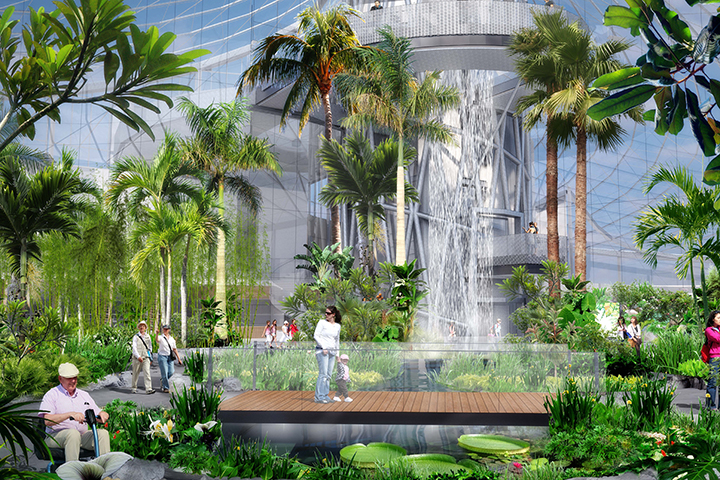
1/2
ASSINIBOINE PARK CONSERVANCY — The tropical biome at the Leaf will cover over 2,000 square metres and feature a free-flowing waterfall approximately six storeys high, a 140-square-metre pond at the base of the waterfall, a canopy walkway and approximately 200 metres of interconnected pathways.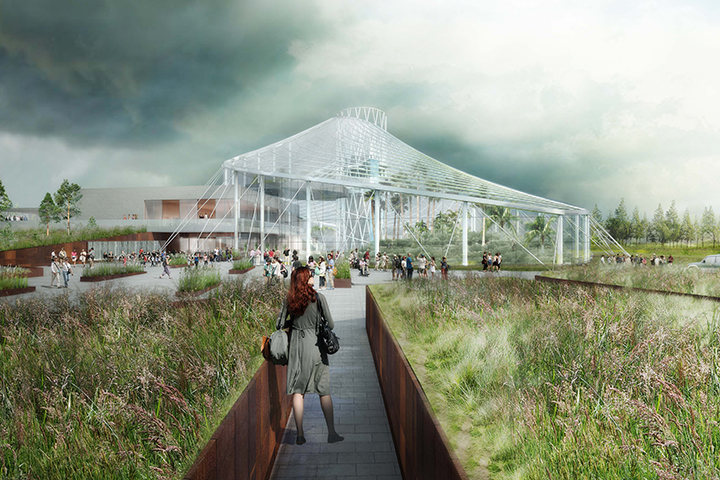
2/2
ASSINIBOINE PARK CONSERVANCY — Inside the Leaf will be a tropical biome, a Mediterranean biome, the Babs Asper Display House and the Shirley Richardson Butterfly Garden. The Leaf is part of the $75-million Canada's Diversity Gardens, which will also consist of the Grove, the Indigenous Peoples’ and Cultural Mosaic Gardens.
It also handles snow and wind loads very well, he adds.
“In sheet form, it can stretch three times its length without losing elasticity,” he says.
The new roof, he points out, is twice the height of the old conservatory roof.
“We used to have to lop off the tops of trees in the conservatory,” he says. “In the Leaf, there will be no columns and we will be able to grow the trees taller.”
The walls of the Leaf will be glass with geothermal heating supplemented by other sources of heat as needed.
In total, the gardens and landscape of Canada’s Diversity Gardens covers 35 acres of the southwest corner of Assiniboine Park.
Dieleman reports by the end of year the outer frame for the Leaf should be completed.
“We are waiting for some more tenders for the project and there are some additional tenders yet to be issued,” he says.
The construction timeline calls for installation of the specialized roof next summer and the planting the biomes in the summer of 2020 with the opening of the Leaf to the public late in 2020.
Bird Construction, Dieleman notes, is the principal contractor. The principal architect is Winnipeg firm Architecture 49.
The design architect is KPMB Architects from Toronto. The landscape architect is HTFC Planning and Design.
The construction costs are being jointly funded by the federal and provincial governments ($35 million and $15 million respectively), the City of Winnipeg ($10 million) and from private donors through the Assiniboine Park Conservancy.
The latter was formed in 2008 to oversee the redevelopment of the park.
The first phase focused on renewal in the heart of the park, with Riley Family Duck Pond, Nature Playground and Qualico Family Centre. The second phase focused on revitalization at the Assiniboine Park Zoo.


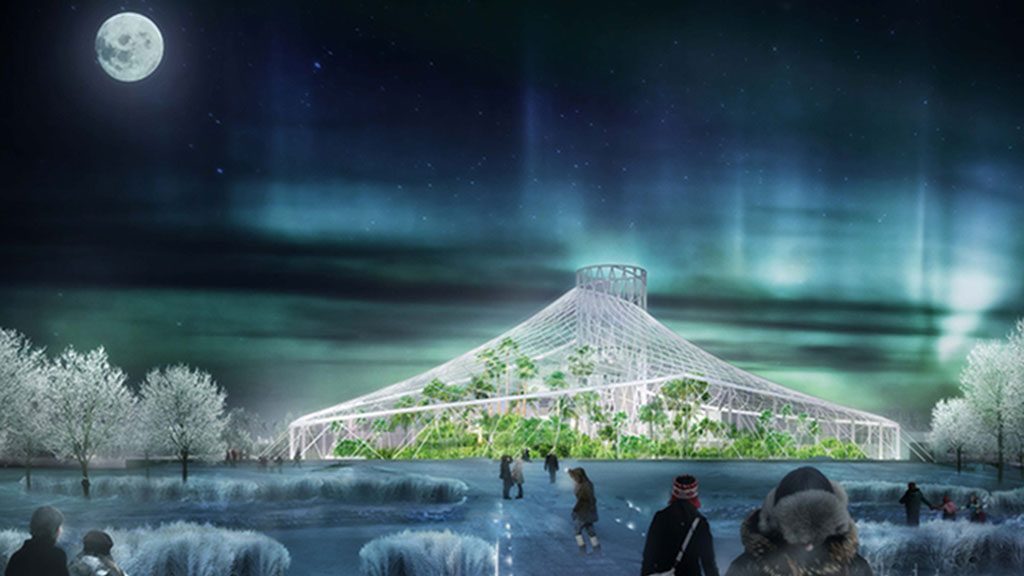
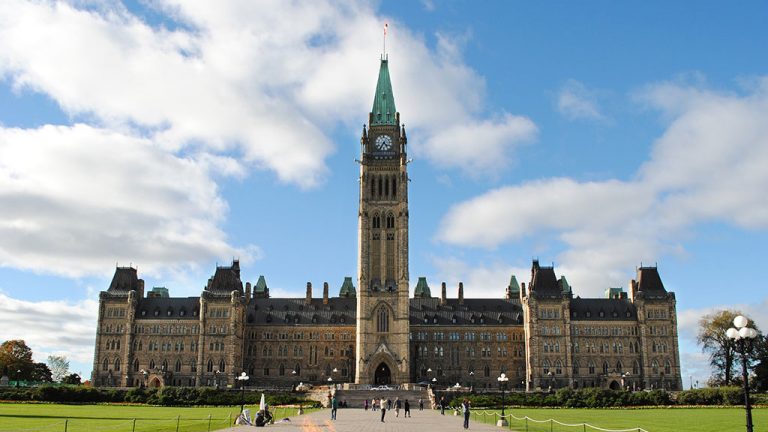
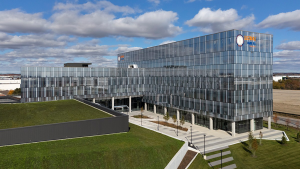
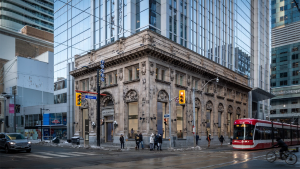
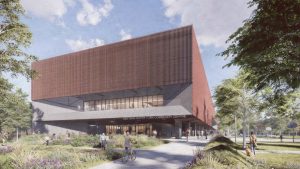




Recent Comments
comments for this post are closed