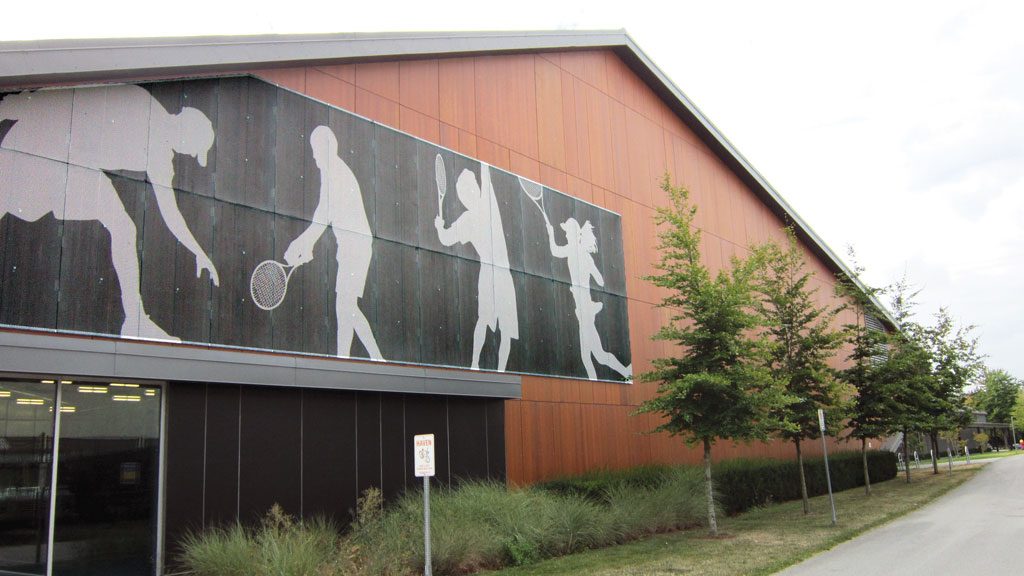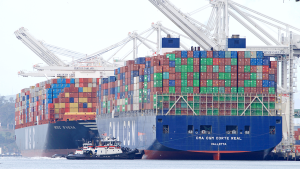The 2017 national energy code requirements and design-build services are taking the pre-engineered metal building (PEMB) thinking literally out of the box.
“When PEMBs first came out, they were for shade and shelter. They were utilitarian in design,” said vice-president Peter Shoulak of the Permasteel Group, which includes Seko Construction.
The two affiliate companies operate in B.C. and Alberta and offer PEMBs, but also provide design-build services to those wanting a more mainstream design in structure.
“The trend is more advanced in the States,” Shoulak said, as PEMBs with architectural features are commonly used to construct malls, plus a range of institutional, commercial, industrial and recreational buildings.
But, it is Canada’s 2017 energy code, calling for greater insulation values, that has spurred more building owners to look at PEMBs, especially for larger buildings or those concerned with energy needs and costs such as the medical marijuana industry.
In a concrete tilt-up market, commonly used for construction, insulation work to maintain the needed energy values increases the building cost, he said.
PEMBs, with wall panels, can provide a cost-effective solution, Shoulak said, which is leading more customers to consider PEMBs and a more enhanced exterior design.
Permasteel has been using a design-build model for designing structures with architectural features as well as other PEMBs.
“We have finished one and are working on three others,” he said, adding his company engages the architect at the time the design is being developed in-house to ensure both the cost of construction and design stays within the client’s budget. “We know how to build and direct the architect in a constructive way.”
Shoulak said utilitarian buildings are still a mainstay in rural areas where the client is concerned about function.
In more urban areas, design is embracing more architectural features.
The cost of the site is now becoming the highest cost, labour is also high, and this is the more efficient way to build
— Doug Nelson
Econospan Structures Corp.
“We have completed some nice buildings in Edmonton and Calgary,” he said, as well as the Fraser Valley, including the University of B.C.’s new tennis centre.
The growth of the medical marijuana industry — known for its high energy demands — is also driving new business to PEMBs. Shoulak said the Permasteel Group is currently involved in a large structure outside Calgary.
“Medical marijuana is very popular right now,” agreed Brandon Miller, co-owner of Norsteel Building Systems in Kelowna.
However, his company has diversified into many different areas having built 20 wineries in the Okanagan, recreation facilities, ice arenas, boat storage facilities, as well as industrial buildings and a 200,000-square-foot dairy barn in Chilliwack. Norsteel offers skylights, canopies, a range of claddings and exterior finishes.
Miller said his company works with three of the largest manufacturers of pre-engineered buildings (Behlen, Varco, and Nucor). By using their software they can adapt designs to meet the customer’s need.
Behlen is based in Manitoba and is known for its sports arenas but also supplied the Whistler Peak 2 Peak inter-mountain gondola facility used heavily by spectators and athletes during the 2010 Olympic Games in Vancouver. It has produced PEMBs with architectural features such as the Southgate Station Professional Building in Lethbridge and the Len Evans Centre for Trades and Technology in Brandon, Man.
In B.C., Econospan Structures Corp. is the province’s only full manufacturer of PEMBs with the design, fabrication and erection done from its headquarters in Chase, B.C.
It has provided facilities for Rocky Mountaineer, Morrey Auto Group in Burnaby and other retail outlets. PEMBs make economic sense, said Econospan president Doug Nelson, as they provide for the foundation to be constructed while the PEMB is being prepared.
“The cost of the site is now becoming the highest cost, labour is also high, and this is the more efficient way to build,” he said.
Econospan offers 30 colours, 11 cladding profile choices and the ability to combine the metal structure with wood. More creative buildings can be constructed using PEMBs, he said, but the architects and engineering communities have not fully awakened to the potential, preferring to remain with conventional building methods.
Nelson said the efficiency aspect of PEMBs has led him into the modular construction industry. He is working with manufacturers of modular housing such as Horizon North and Metric Modular who are building low-cost housing. Econospan is providing a modular elevator shaft — the largest is six storeys — which is trucked to site and installed. The company is also providing modular swimming pools.
Vancouver Island’s economy is booming as Canadian baby boomers relocate and the PEMB industry is providing the construction answers to everything from homes to services and amenity buildings.
“We can’t keep up,” said Ray Aebig, co-owner of Vancouver Island Steel Buildings.
Architectural design of PEMBs is limited on the Island, but more common in the U.S.
“They are a lot further ahead there,” he said.
But, adapting building to more mainstream design is happening in Canada.
“I’ve walked into a restaurant in a plaza in Fort St. John — it is just like a regular restaurant but it is a steel building,” he said, adding features can be added such as exterior rockwork and timber framing to enhance appearances.
Shaun Noel, owner of Tru-Steel Inc., which supplies PEMBs throughout Western Canada, said the software that manufacturers are providing companies is taking the steel building into a whole new realm.
“One (manufacturer) has incredible software where you can sit down with a client and within a couple of hours print an impressive set of preliminary designs,” he said.
“Architects have come a long way in pushing the limits. You don’t have to have exposed tin wall, you can have stone work or wood, you can dress them up.”
Edmonton, he said, is a city that is known for adopting PEMBs that have flair.
Virtual reality tours of a designed building are emerging as the latest technology with “goggles” designed by manufacturers.
“You can walk around in the building,” Noel said, adding it provides the opportunity for owners to see whether walls or rooms need to be changed.
Noel said his firm has also been contacted regarding the construction of marijuana grow operation facilities but currently the clients are only in the planning phases. The largest structure his firm has built as been a 400,000-square-foot composting facility for the City of Calgary.
The tallest structure has been a 90,000-square-foot building for Bruce Jack of Calgary whose tallest point was 135 feet.
Roger Geisinger, executive director and founding member of the Alberta Metal Building Association, said there has been a progression from the industrial applications into other sectors that has occurred in Alberta. The reason lies in the more efficient use and cost of steel in a PEMB building, he said, plus the sophisticated software that can design systems that allow for longer clear spans with no columns.
Geisinger agrees with Shoulak that the impact of the new energy code and the need for better insulated structures has pushed PEMB forward.
“But, we are also seeing new roof systems, new wall systems, higher-end systems and they all combine to make much better buildings than we have seen in the past,” he said.











Recent Comments
comments for this post are closed