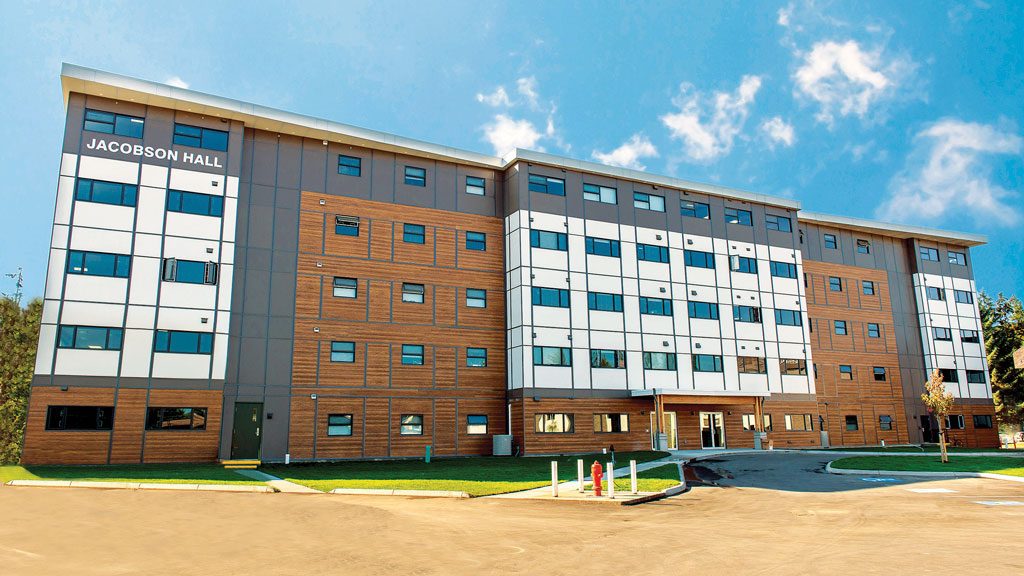Post-secondary students already have a lot to worry about — leaving home for the first time, maintaining good grades, making new friends.
You can add another stress to the list: finding somewhere to live.
With thousands of names on waiting lists for student housing at British Columbia universities, the skyrocketing demand in an already crowded and expensive rental market has inspired an innovative solution at Trinity Western University (TWU).
The private Christian liberal arts university in Langley, B.C., did something recently that no other university in Canada has ever done. The school hired Metric Modular, a B.C.-based modular builder, to build the tallest wood-framed modular student housing complex in Canada.
The entire five-storey structure of Jacobson Hall was completed in just nine months, adding housing for about 220 students who moved into their new residence in September.
With a total enrolment of about 4,000 students, TWU only had on-campus housing available for less than 25 per cent of its students.
“The university needed more beds, and they needed them quickly,” said Rodger McLean, senior manager of innovative solutions for Metric Modular.
“TWU’s construction timeline would have been impossible to achieve using traditional construction methods. Plus, they needed a customized solution with amenities that would satisfy students, all at a reasonable cost. Our ability to use wood in this modular context gave us the perfect solution to do the job.”
High rental costs and low vacancy rates are an issue for Lower Mainland post-secondary schools. The housing crisis is increasing the challenge of attracting — and keeping — incoming students, especially in metro areas like Greater Vancouver.
TWU knows that challenge all too well. It’s the largest and fastest-growing Christian university in Canada, and demand for student housing had reached its limit. With just 900 beds, the university had been converting double-occupancy rooms into triple-occupancy rooms to meet demand.
“It’s not easy to find a place to rent in the Lower Mainland, especially on a student budget,” said Scott Fehrenbacher, senior vice-president external relations for TWU. “One of our goals is to provide attractive, comfortable and affordable housing that will foster an environment to promote the success of our students. This new residence helps to accomplish that.”
A modular wood building proved to be the perfect solution for TWU who were able to build a student residence to meet their needs at over 5,000 square metres while keeping the cost within budget and accelerating the traditional speed of construction.
Wood construction has the inherent benefit of sustainability. Wood products have a lighter carbon footprint than other commonly used building materials. In fact, the carbon benefit of the wood in Jacobson Hall is the equivalent to taking 1,300 cars off the road for one year.
The modules were built off-site in a climate-controlled factory, adding benefits like speed and efficiency along with more predictable construction costs and a quieter worksite — a big plus for a campus filled with classrooms in session. The assembly process itself was a sight to behold, with a crane lifting each prefabricated module in place, like building with Lego.
“Even with the increased height of the modular structure, we were still able to design the building to meet seismic, wind, structural and other performance requirements,” said Steve Ashcroft, senior designer for Metric Modular. “These considerations are important in every structure, but the level of complication increases exponentially every time you add a floor. We knew we could count on wood to perform.”
The residence includes common space throughout to give students room to gather. The main floor has a large open area with a coffee bar. There are private study rooms on each floor, giving students a quiet place to work away from their suites.
“Students spend a lot of time inside buildings, studying and working on projects,” said Fehrenbacher. “The warmth of wood adds to the West Coast feel of our residences and helps students feel at home. Learning should be fostered in all facets of education, including the structures that make up their physical environment. Expressive use of wood has the potential to heighten the relationship students have with the building where they live and study.”
Although TWU is the first University in Canada to leverage the benefits of wood-based modular construction, it isn’t the only school that’s reaped the benefits of building with wood. The University of British Columbia’s 18-storey Brock Commons Tallwood House was constructed in 2017. It’s one of the tallest mass timber hybrid buildings in the world and provides housing for 400 students.
Explore more than 100 innovative wood buildings in B.C. on naturallywood.com.
This article was submitted by naturally:wood for publication.











Recent Comments