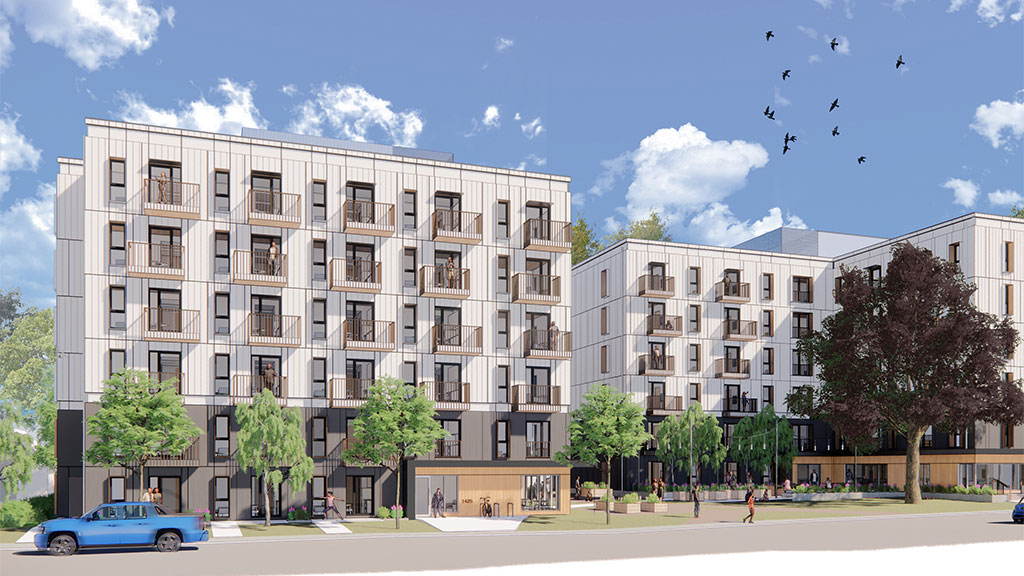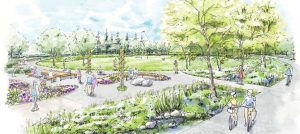A new Passive House project in Vancouver’s Grandview-Woodland neighbourhood is reshaping a facility for seniors and those with disabilities while tending to the energy needs of a rapidly heating planet.
Ryder Architecture has received unanimous approval from the City of Vancouver to go ahead with a Passive House affordable housing development for Brightside Community Homes Foundation, a non-profit organization for those who struggle to meet the demands of market housing such as seniors and those with disabilities.
The project will redevelop two existing affordable housing buildings and will be comprised of 157 studio and one-bedroom suites in two new six-storey buildings.
Ryder principal Warren Schmidt said the constrained nature of the site presented a design and construction challenge.
“It’s a complete replacement of the two buildings onsite. Both are owned by Brightside, but they’re separated by a Metro Vancouver right of way with a historic sewer line. It’s one project but two separate buildings that we’re composing together as a larger whole,” Schmidt said.
The existing buildings aren’t accessible, don’t have elevators and are “well past their service life,” Schmidt said.
Seniors and those with disabilities also fall into a higher risk category for variations in temperature and overheating is a “key concern on any Passive House project and people at risk are limited to only 20 hours a year where you can exceed the overheating threshold,” he added.
“We’re looking to minimize mechanical systems, however, because of increasing global temperatures and the seniors and at-risk residents who will live in the building, we must consider over-heating risks. With that in mind, we are adding limited cooling or tempering of the in-coming air, not to be confused with air conditioning,” Schmidt said.
“We have to look at the project as a holistic element where every component has to take energy performance into account. We know we need an elevator but what impacts will it have on energy performance and heating?”
The project will use future climate modelling to account for new variations in temperature and there will be one centralized energy recovery ventilator on the smaller building and two on the larger structure, he said, alongside heat pump farms to provide energy.
The building envelope is a wood frame with an exterior insulated with an air barrier that enables closer scrutiny and quality assurance of air flow.
As with any Passive House project, high performance triple glazed windows will be used but “it’s all about the performance of the (window) frame,” he said.
“You can open windows as much as you want but when you close the window it’s air-tight with no leaks from the building envelope. We perform air tightness testing of the building and measure leakage. Quality assurance is everything.”
Another key challenge for the project is the limited space available to build the two structures.
“We have to provide parking in a very limited area and there are very challenging below grade conditions. We’re right next to a right of way and there are poor soil conditions,” he said.
As a building designed to serve seniors and those with disabilities, a key point of the project was to build for those with mobility challenges, he added, but it was also an opportunity to set standards for future projects.
“We’re helping Brightside’s needs for the present and future with respect to envelope and building performance requirements, hence the Passive House strategy we’re employing,” Schmidt said. “We’re also aiding in the establishment of design standards for Brightside as to how (similar) buildings can be designed and operated.”
When complete, the development will provide “much needed additional secured, affordable non-market rental housing to Brightside’s community of affordable homes, providing accessible, affordable housing for seniors and people with disabilities in Vancouver in a distinct time of housing need,” a Ryder Architecture release stated.
Construction is expected to begin in 2021.











Recent Comments
comments for this post are closed