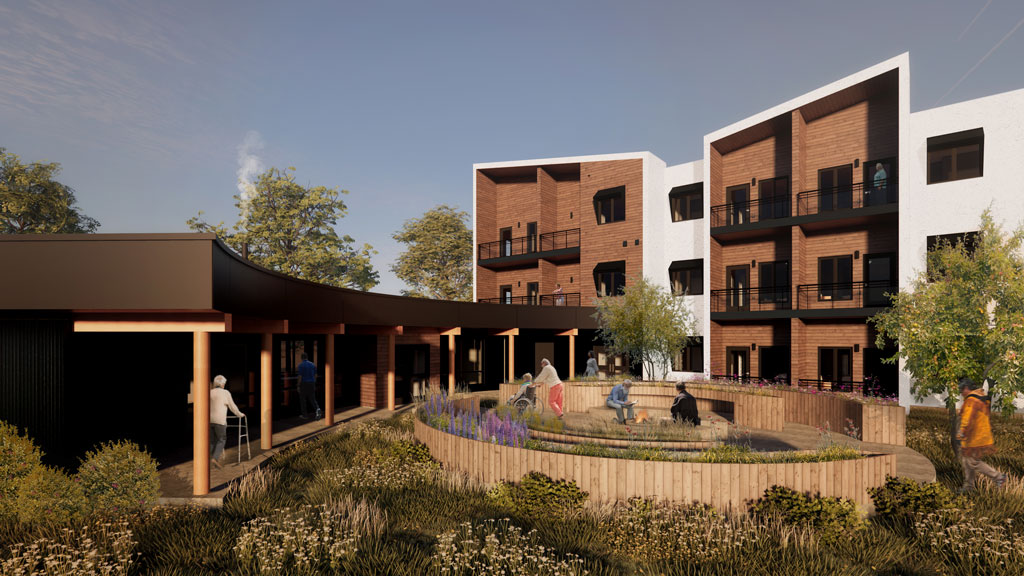Architect David Fortin grew up in various Canadian major urban areas like many other Métis people.
Now that he is designing buildings of his own, Fortin has been on a long journey to discover traditional Métis architecture and keep those ideas alive.
“I grew up in the city and my dad is strongly Métis, but I have many relatives in urban areas who were also not aware of things,” said Fortin.
He and Métis Intern Architect Jason Surkan, his research partner and now professional colleague, embarked on a multi-year architectural investigation across the Prairies to uncover how early Métis people lived and how this informed the design of their buildings.
“Lots of research talks about the Métis folk home,” said Fortin. “They wrote about how these folk homes were distinctly Métis. When you approached them, they looked like settler farms, but once you crossed the threshold, it felt like a teepee inside. No walls, often one big room, a wood-burning stove.”
Fortin explained this was probably partly due to economic reasons, but it was also reflective of Métis community culture. No partitions meant the space could be used for various social events like large meals or jigging.
The scarcity of surviving Métis architecture was at least partly on purpose. Fortin and Surkan’s research showed in the 1960s and ‘70s there was a shift in some areas to government-supplied housing. Log construction was seen as primitive.
“They were fed two-by-four stick frame homes from that point on in settlements and many traditional detailing skills were lost as craftsmen were trained in colleges,” said Fortin. “Lots of traditional craftsmanship was formally wiped out.”
However, Fortin and Surkan were able to find some craftsmen still building one-room Métis log homes and even hybrid styles.
Fortin began to use what he had researched in new buildings, like an office addition for the Gabriel Dumont Institute in Saskatoon. His design included Accoya wood siding, chevron patterns referencing the Métis sash, a Red River frame, timber stair treads referencing the dovetail notches of the Métis folk home and other details.
“It was the first time I was able to convert some of those ideas into designs,” said Fortin.
He is going even further with his latest project, the Round Prairie Elders’ Lodge in Saskatoon. Fortin rearranged the complex triangular site to include a garden for Elders to grow traditional plants and medicines, perform ceremonies or relax in.The design also features robust kitchen facilities, a gas fireplace with log details and a large flex space. Welcoming guests at the main entry will be three Red River posts to symbolize the Métis Nation, the traditional craftsmen and the Red River itself.
“The materials will be warm, like the old folk homes,” said Fortin.
Even the smallest details were dug into. Fortin explained the doors were changed from colonist style to shakers.
“It just seemed so inappropriate,” he said. “Shakers also came from a European context but held some values that are similar to Indigenous people, including egalitarianism and craftsmanship.”
While Fortin acknowledged many wouldn’t have noticed a difference in the details of door styles, he believes thinking deeper about the built environment is important.
“As someone who teaches and practices architecture, I think we get into this pattern and it’s a result of a catalogue world,” said Fortin, noting many make choices without thinking or just on looks alone.
He believes design is an opportunity to celebrate culture and preserve the past.
“Indigenous architects are seeking ways to celebrate our cultures and revive the spirit of our communities,” he said.
Follow the author on Twitter @RussellReports.










Recent Comments