EDMONTON — The team for Edmonton’s Warehouse Park has been assembled.
The lead firm and architect will be gh3*, the landscape architect lead will be Claude Cormier + Associés, the engineering team and local landscape site architect will be AECOM and the lighting designer will be Ombrages.
The park will be situated in the Downtown Warehouse District where it will cover 1.47 hectares between 106 Street and 108 Street and Jasper Avenue to 102 Avenue. The city intends for the park to be an inclusive, multi-use green space featuring large, open areas that invite citizens and visitors to reflect and explore.
“It will provide a place to recharge, socialize and celebrate in the heart of the city when it opens in 2025,” said officials in a press release.
The Warehouse Park project is currently in the concept design phase. Residents will still have opportunities to provide feedback on the design through public engagement.
Earlier this year, the city acquired the site of the former Doan’s restaurant on 107 Street, north of Jasper Avenue, and will incorporate this land into the Warehouse Park. Crews will demolish the building on the site to make way for the park.


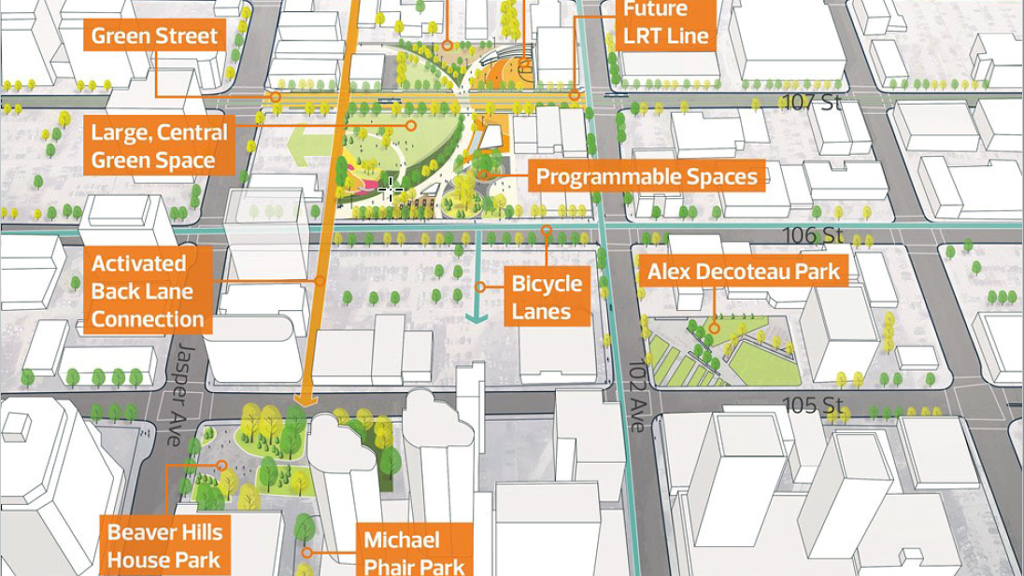
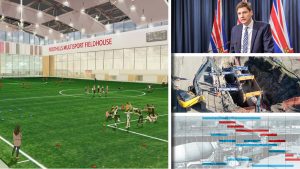
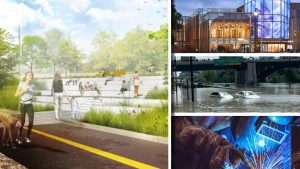
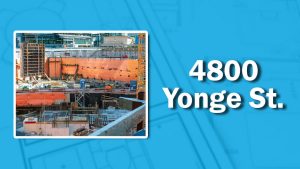
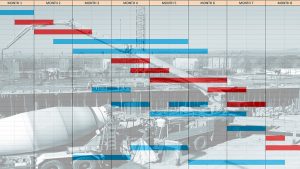
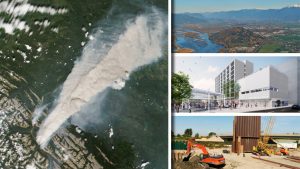
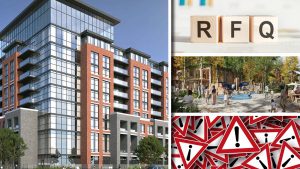


Recent Comments
comments for this post are closed