A crew from Matcon Demolition is in the process of tearing down the Cascade Building at Burnaby Hospital in B.C. to prepare the site for a $1.4-billion redevelopment being undertaken to replace aging infrastructure.
The work will be done by early March, paving the way for the hospital to be transformed into a modern medical and surgical health care campus.
The first phase of the redevelopment will include a new 83-bed, seven-storey pavilion with a maternity and labour and neonatal intensive care unit on the same floor to provide family-centre care, a medical unit and underground parking.
There will also be a mental health and substance use unit with a secured outdoor patio to enhance healing for patients.
An existing support facilities building will be expanded and renovated to include a larger emergency department, additional operating and procedure rooms, additional pre-operative and post-operative recovery spaces, and a new energy centre to replace the aging power plant and support the growth of the hospital.
EllisDon has been awarded a $612-million contract for the first phase of the project. The work will be completed in 2026.
In the second phase of the venture, a new patient care tower with 160 beds will be built along with a comprehensive cancer centre, medical imaging department, expanded emergency department and additional parking.
Phase two is expected to start in 2025 and be completed in 2028.
“Fraser Health is excited by how the project will transform Burnaby Hospital and elevate patient-centred care to benefit the residents of Burnaby and the region,” says Noor Esmail, chief project officer and executive director of the hospital redevelopment project. “The new modernized health care campus will support our staff, medical staff and volunteers to deliver exceptional care experiences.”
Burnaby is one of B.C.’s fastest-growing communities. The hospital has not had any major upgrades in more than 40 years.
Nick Eagland, communications consultant, public affairs at Fraser Health, says the redevelopment is required for the hospital to meet current standards and codes and accommodate the growing demand for health care services.
The Cascade Building is being demolished in a methodical, controlled manner to minimize noise and disruption. Water is sprayed on the site to control dust.
“Noise and vibration are continually monitored through recording stations located across the site and within the hospital,” said Eagland.
The building has already undergone a hazardous material removal process and soft demolition, which included removing wall partitions, doors, windows, ceilings.
The bare concrete building is being broken up with track-mounted hydraulic jaws. The broken concrete pieces are further crushed onsite and rebar steel is separated from the concrete. Afterwards, the materials are loaded into semi-trailers and dump trucks to be removed from the site for recycling.
Operators are using Link-Belt excavators equipped with hammers and buckets and a Cat skid steer equipped with a grapple bucket to do the demolition and cleanup work, along with a Buffalo Turbine dust suppression system.
As many as 550 workers will be onsite at the peak of construction.
The project faces a number of challenges, namely COVID-19, material cost increases, and the fact the work is being done while the existing hospital is in operation.
“The project has seen impacts to material pricing, lead times and overall supply chain issues as a result of the pandemic,” says Eagland. “Our construction partner revisited its procurement strategy to include greater lead times in planning and securing resources and materials.”
The first phase of the project is being delivered through a design-build-finance arrangement with EllisDon to allow for integrated responsibility for the work. Renovations of existing buildings are delivered through a construction management arrangement to allow for better construction phasing and sequencing to minimize impacts to hospital operations.
“The complexity of this project requires regular communication and co-ordination between both design-build finance and construction management teams,” says Eagland.
“To allow for continuity of hospital services throughout construction, demolition and renovation work, there is regular communication with hospital leadership, staff and medical staff to ensure everyone is aware of any redevelopment project work that has an impact on hospital operations.”
With insight from COVID-19, the new buildings are being designed with enhanced features to respond to future pandemics, including outbreak control zones, airborne isolation rooms, and vestibules for putting on and taking off personal protective equipment.
Throughout the pandemic, the hospital teams have demonstrated extraordinary dedication and care for patients and their families, Dr. Victoria Lee, president and CEO of Fraser Health, said in a statement.
“I’m excited to mark this pivotal next step forward for a new, state-of-the-art health care campus that by design will be patient-centred. I am pleased that the new health care campus will support our staff, medical staff, trainees and volunteers to deliver exceptional care experiences.”
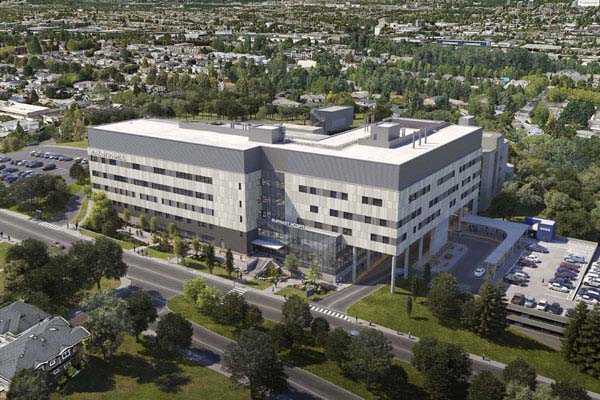




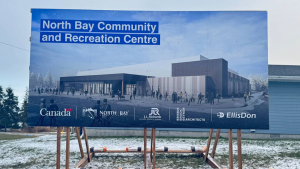
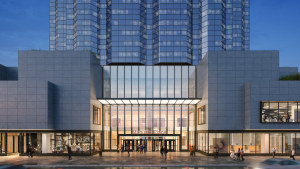

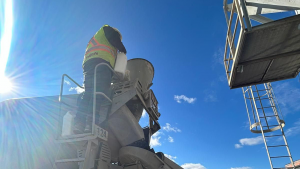
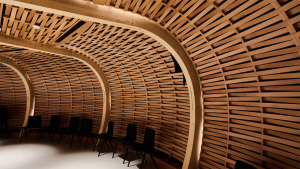


Recent Comments
comments for this post are closed