The 9th Avenue Parkade + Innovation Centre in Calgary’s East Village is being built not only with an eye to future uses but also to a time when automobiles no longer dominate the landscape.
“This is likely the final parkade built by the Calgary Parking Authority, and that’s their own words. The reason they’re saying that is because they’re forecasting a reduction in drivership and they’re seeing the storage of vehicles being less demanding in future,” explained Sasa Radulovic, an architect with Winnipeg-based 5468796 Architecture.
The six-storey structure was designed by 5468796 Architecture in collaboration with Kasian Architecture and contains not only parking spaces but two storeys of office space that serve as a hub for Calgary’s growing tech industry.
Radulovic said in order to futureproof the structure “you have to design four buildings at the same time.
“We would learn the particulars for the work we’re doing for the parkade then go back and triple check that against potential future conversion. Anything with a load bearing capacity, with elevators, the number of stairs, door width, exiting, building code, the potential for a sprinkler system, drainage, weight of future partitions in both an office and residential scenario requires different strengths for load bearing on the building,” he said.
Additional challenges included having to bridge the project not only across a main waterline but also light rail which crosses the site.
“It basically bisects the site and initial studies showed it would be very hard to design,” Radulovic said.
Part of futureproofing the structure involves ensuring more surface area can become office space as time goes on, he said, but added planning is done up to the point where one wouldn’t be in contradiction of future building codes.
“We didn’t put anything in that we didn’t need to, such as sewers and so on. There’s the ability for a hookup, but we didn’t put these things into the building at this moment because building codes are in constant flux so we would be likely wasting our money,” he said. “It would be no different than putting an envelope on the parkade that you have to remove later because the envelope requirements are different. We left all those things as open-ended as possible.”
The open-ended philosophy extended to the “shroud” surrounding the structure, a series of raw aluminum extrusions that provide shape to the building.
“They’re all built in a way that they can be reused and are designed to have a slotted connection, so there’s no drilling of these extrusions required today or in the future. There’s a whole circular economy aspect to it,” Radulovic said.
“We’ve done our version of the configuration of the shroud today…but we can see that being changed significantly over the years and as demands change.”
He added the Calgary Parking Authority did not want to build an open-air parkade but “one of the things we worked hard on and confirmed with the Calgary Parking Authority is that if they did clad the building and close it in, not only would there be additional mechanical systems that would be a throwaway if any conversion happened, but whatever the envelope was at the time would never meet the requirements of continuous occupation by humans.”
Follow the author on Twitter @JOCFrey.


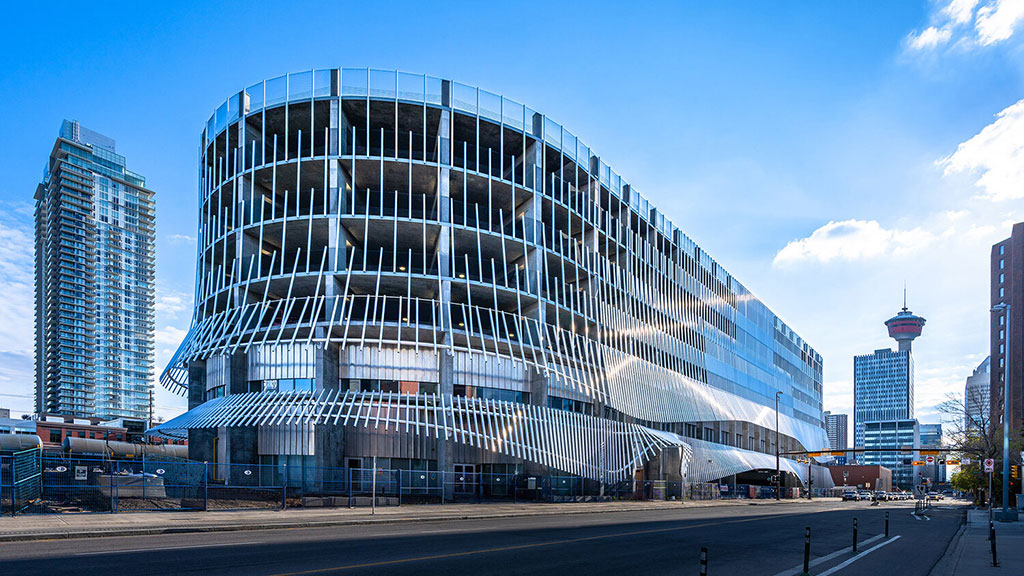
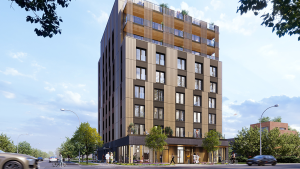
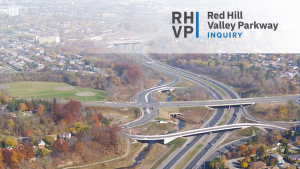
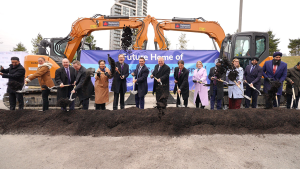

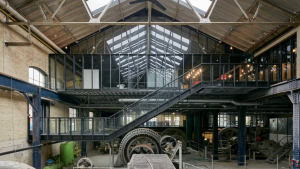
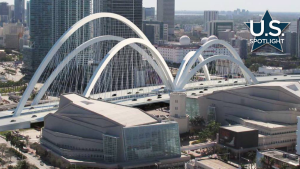

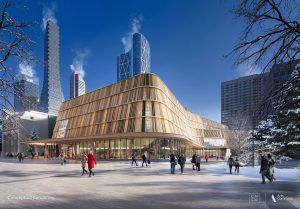
Recent Comments
comments for this post are closed