One of the first projects of its kind in North America, the deep retrofit of a 1970s 59-unit housing co-op in Edmonton is turning heads for its novel approach to achieving net-zero.
The project employs a popular Dutch method devised by Energiesprong which uses prefabricated facades, insulated panel rooftops, solar panels and wholescale HVAC upgrades to meet its green agenda.
Peter Amerongen, who leads the panelized energy renovation on behalf of Edmonton-based ReNü Engineering Inc., said the upgrade to the Sundance Housing Co-op follows the lead of Energiesprong’s net-zero retrofits of more than 5,000 townhomes in the Netherlands.
There, Energiesprong’s ambition is to complete 110,000 units which will primarily be built in factories to allow for quick assembly onsite.
Amerongen, who gave a seminar recently on the Edmonton project at the Green Building Festival hosted by Sustainable Buildings Canada in Toronto, said the retrofit costs about $130,000 per unit, with about 20 per cent of that number for prefab panels and replacement windows.
For the money, the units get R-80 insulation in attics, R-43 in walls, triple-glazed Low-E argon windows and basement walls with graphite-infused expanded polystyrene insulation on the exterior achieving R-30.
The approach features “very durable siding and the homes are really well detailed, better than when they were first built,” he said. “We are catching up to a maintenance backlog and we are paying it forward for a long time.”
While the project is led by innovative technologies to meet ambitious energy targets and it is being done with minimal disruption to residents, the Energiesprong project has not been delivered without complication.
“It is not a magic bullet” to achieve net-zero, he said. “These are big renovation projects with all the messy stuff that you expect with the renovation.”
A case in point is the supporting scissor truss roof assembly required to be constructed over the existing 45-year-old roof to carry the extra load of insulated panels.
Amerongen said the combined costs of onsite and factory labour for the wall panels were higher than it would have been to hire a subcontractor to do the work onsite.
The air source electric heat pump replacements for the original natural gas furnaces and water heaters required electrical upgrades from 60 amps to 100-120 amp service for the complex. The solar roof arrays provide about 75 per cent of the electrical needs.
To ensure panels and windows fit precisely, 50 LiDAR digital scans were conducted of the co-op and its geometry was extracted through software on Revit.
“For every panel we have a small booklet of construction details for our manufacturing partners,” Amerongen told the seminar audience.
Challenges aside, the project has not been without its rewards. The units have gone from about 3.5 air changes an hour before work commenced to 0.7 an hour now.
ReNü Engineering is also employing the Dutch panelized system for retrofits to achieve net-zero on three 1950s-‘60s houses in Edmonton.
Amerongen said he hopes the trial projects make a strong case for more because the need to upgrade homes to meet climate targets in Canada is pressing. The country has eight million houses which create a “far bigger (per capita) GHG impact” than the six million units in multi-family buildings.
He told delegates while net-zero retrofits are vital in the residential sector to slow climate change, the renovation approach has too often been done in a haphazard fashion.
He added ENERCAN and other government-sponsored energy improvement programs are “recipes for piecemeal upgrades.
“We need to get that to change and fast. We need a retrofit roadmap that starts with a building condition assessment, energy modelling…and energy advisers have a key role to play.”
He advised designers to examine each project slated for a retrofit to ensure it doesn’t fall short of 2050 climate goals.
Amerongen is working in a new non-profit called Retrofit Canada aimed at sharing solutions to deep retrofits with designers and builders to help Canada reach climate targets. The company is gathering data for a case study library on successful retrofits for the design and building professions to use.
“To up the capacity (of deep energy retrofits) we have to make the easy for lots of people.”


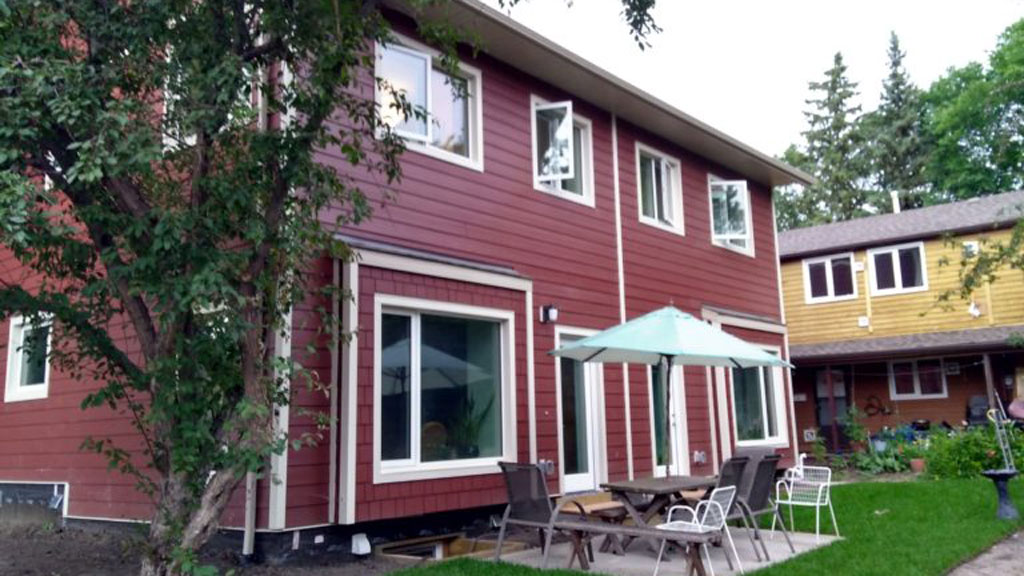

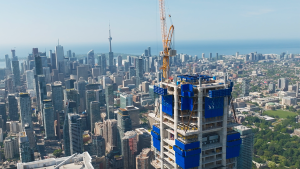

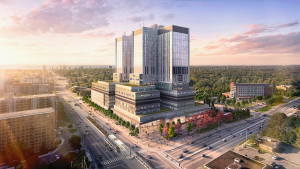
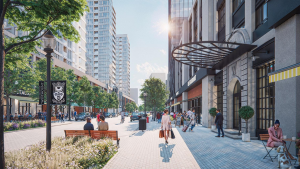


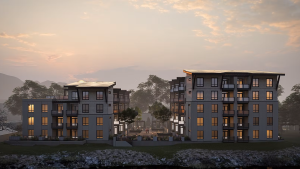
Recent Comments