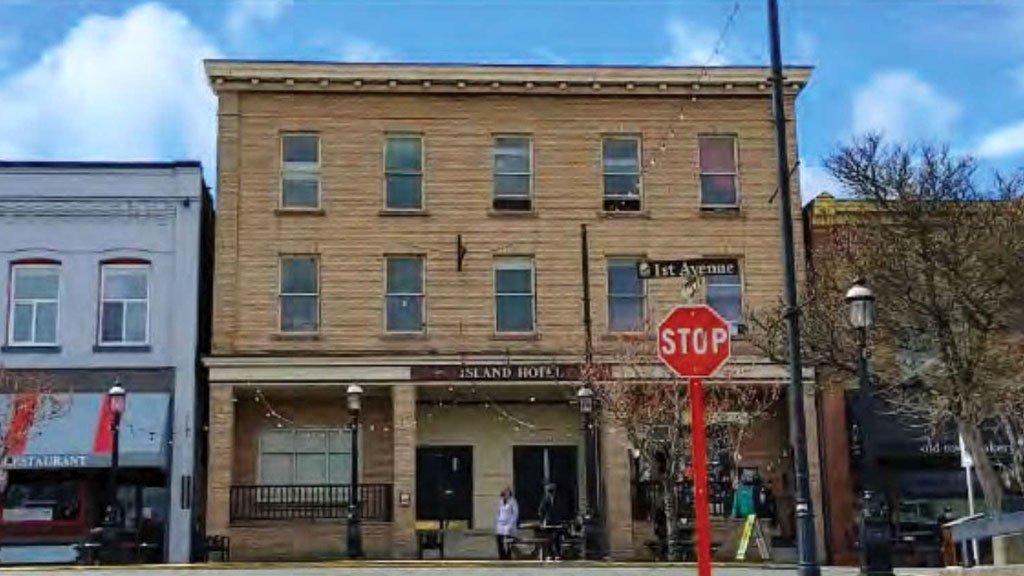In the early 1900s, when Ladysmith, B.C., was a booming coal shipping town, the landmark Island Hotel provided affordable living quarters for a large population of single, often transient, working-class men.
Today, the three-storey, yellow-beige brick building in the centre of town at 440 First Ave. across from Gatacre Street has fallen into disrepair, a shell of the once stately establishment that it once was.
However, Sally-Christine Rodgers and Randy Repass, who purchased the century-old Edwardian structure in January 2022, have big plans for the hotel. They’ve spent the past year or so looking into how to best preserve the historical building while expanding its occupancy and bringing it up to code.
Recently, town council voted in favour of bylaw changes and the matter has advanced to public hearings. Afterwards, council will vote on a third reading of the bylaws. The town also wants the owners to enter into a Heritage Revitalization Agreement (HRA) and provide $10,000 to a community amenity fund.
The plan is to expand the iconic structure to five storeys. The owners want to keep the front of the century-old building intact and put up a new building behind the brick façade. The ground floor of the building will be commercial and the rest will be apartments. Construction is expected to start in 2023.
The owners are proposing to include a maximum of 22 residential units in the building, with four onsite, laneway-accessed parking spaces and one bike parking space per unit, along with separate residential pedestrian access at the rear of the building. Presently, the hotel has 13 units with 11 of them being rented.
Entrances for the residential units would be at the back of the building. Each unit would have a balcony. The units would be a mix of studio and one-bedroom units.
A storefront would be installed between retained brick columns on the ground-level. Buildings surrounding the property are a similar mix of commercial and mixed-commercial and residential uses.
The property is 465 square metres and prominently located at a major intersection in downtown Ladysmith. The bylaw changes are necessary as the proposal exceeds the maximum permitted density.
According to the owner’s proposal, the original wood-framed structure behind the front, which is in poor condition, would be rebuilt. Additionally, two stepped-back levels, distinguishable from the historic brick façade, would be added above the third storey of the hotel to create space for residences.
A report prepared by Julie Thompson, senior planner to Ladysmith council, noted the hotel has played an important role in the town’s history and continues to serve as a prominent commercial and residential building.
The hotel was originally constructed in 1900 as the Europe Hotel, a wooden two-storey building with a second-floor balcony. Due to changes in liquor licensing, additional hotel rooms were required.
The hotel was modified in 1913 with substantial renovations and the addition of a full third storey alteration from a hipped roof to a flat roof, and the construction of an Edwardian brick façade.
The upper floors of the hotel provided accommodation, while the main floor had a saloon and restaurant.
The building continued to serve as both commercial and accommodation for many years, gradually evolving from short-term to long-term rentals.The hotel’s ability to change – the significant addition to meet licensing requirements, and the later evolution from hotel to housing – demonstrates a history of adaptation as needed, says the report.
The building is located within an uninterrupted row of heritage buildings on the west side of First Avenue, stretching from High Street to Roberts Street.
The structure itself is constructed with high-quality materials and, as one of Ladysmith’s tallest heritage buildings, the hotel continues to be a highly visible building in the downtown of Ladysmith.
The Island Hotel was added to the Community Heritage Register in 2006 and to the Canadian Register of Historic Places in 2010. The building’s statement of significance lists many character-defining elements, including its continuous commercial use. The building also has all the elements of a modest Edwardian commercial building such as simple form and massing, a symmetrical façade, brick facing, flat roof, simple one-over-one wood-framed windows, cornice and arrangements of doors and windows at the street level.
Town staff are recommending an HRA as a condition of the project in order to retain the hotel’s historical value.
According to an application prepared by AYPQ Architecture, the hotel, known locally as The Islander, has been part of Ladysmith’s downtown for more than 120 years. Though it has provided the community with housing and various commercial enterprises, it is in need of significant work and also does not meet today’s requirement for handicap accessibility from street level.
“The Island Hotel renovation and rebuild looks to the future in its commitment to Ladysmith’s downtown livability and economic growth,” the application states.
As for current residents of the hotel, the owners will be providing compensation to help them find other accommodation. Under present rules, the owners are not required to make such arrangements, however Rodgers and Repass deemed it was the right thing to do under the circumstances.
According to a housing needs report done by the town, there is a need for 510 units of new housing in Ladysmith by 2025, with a particular need for one-bedroom units.











Recent Comments
comments for this post are closed