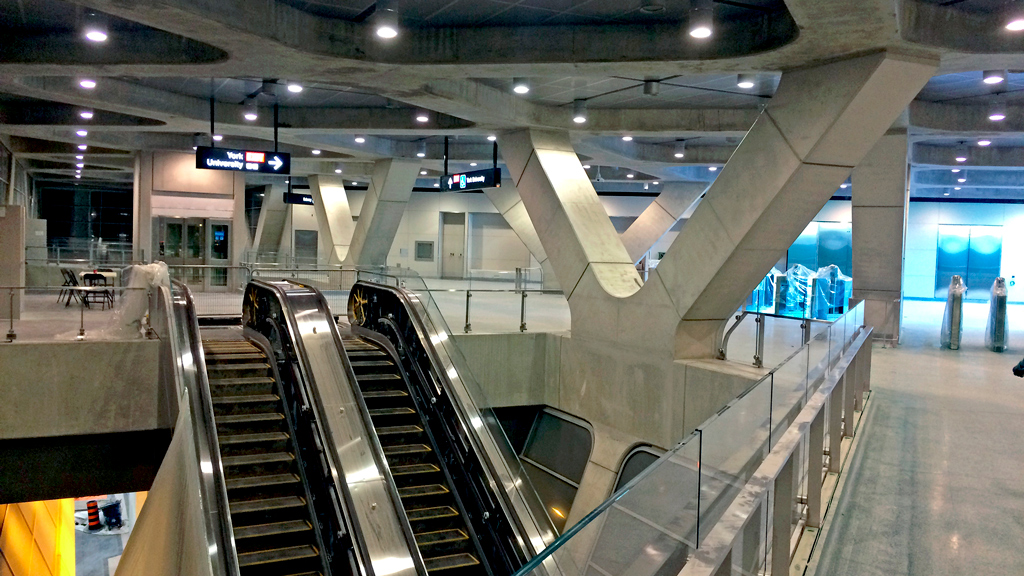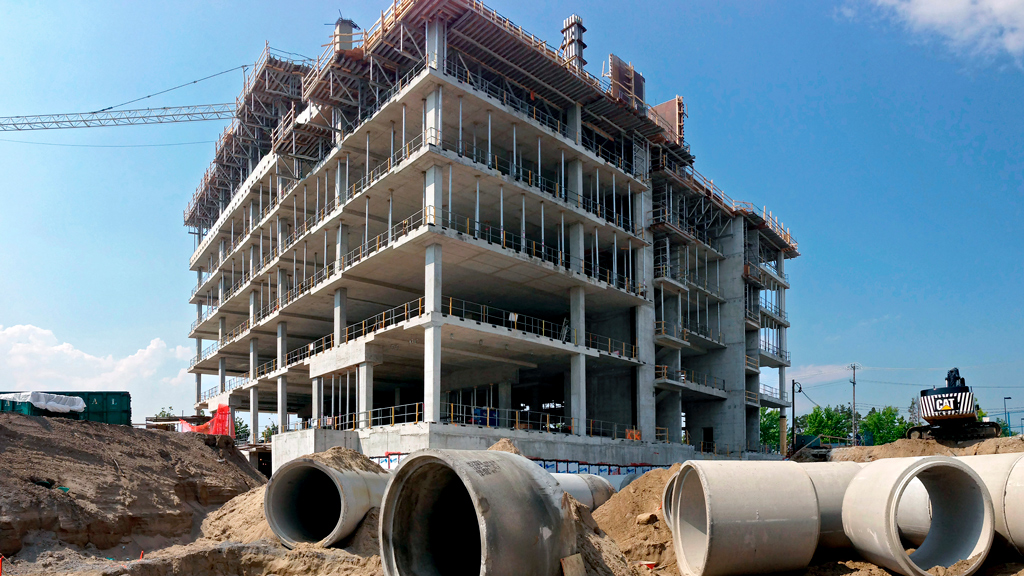The province’s concrete industry has once again recognized the innovative use of this principal construction element with the presentation of the 2017 Ontario Concrete Awards.
The Toronto Transit Commission’s (TTC) subway station at York University took home top honours in three categories: architectural merit, material development and innovation, and structural design innovation.
“On behalf of everyone at the TTC, I’m pleased that the hard work that has gone into designing and building the York University station has been recognized with these notable awards,” TTC chair Josh Colle said in a statement to the Daily Commercial News.
“The six new stations on the Line 1 extension were designed with both form and function in mind. We look forward to the opening on Dec. 17.”
The York University station, designed in accordance with the Toronto Green Standard, is located on the Keele campus. Two covered entry wings rise on the north and south sides of the common.
A lightwell provides daylight into the concourse and facilitates campus views. A roof structure links the two entrance pavilions and the lightwell, explains an awards description.
Glazing on the east side of the entrance structure provides natural light down to the concourse level. A major design element is the metal “cool” roof over the upper concourse and common entrances.
In terms of materials, specialty concrete mixes and construction techniques were used throughout the project. Elements include “V” columns and a “waffle beam” slab, the main roof slab/focal point. The V columns are HSS steel hollow-core columns structurally reinforced with rebar and studs which get encased in concrete, the release highlights.
The team included architect of record Adamson Associates, engineer of record Arup Canada, general contractor EllisDon Civil Ltd., forming contractor Avenue Building Corp. and material supplier St Marys CBM.

Also in the winners’ circle this year are the following projects:
National Holocaust Monument, Ottawa (Architectural Hardscape)
Located on a one-acre downtown site, the monument is comprised of six triangular concrete volumes configured to create the points of a star, a symbol of Jewish identity. The project was carried out for the National Capital Commission by a team that included Studio Libeskind, Read Jones Christoffersen Ltd., UCC Group Inc. and Hanson Ready Mix.
Tie up walls reconstruction program, Niagara-on-the-Lake (Infrastructure)
Commissioned by the St. Lawrence Seaway Management Corp., the project involved the complete removal and replacement of tie-up walls at four locks on the Welland Canal. It incorporated more than 21,000 cubic metres of cast-in-place concrete as well as 2,619 precast concrete panels. The team included Bergmann Associates, Dufferin Construction Company, a division of CRH Canada Group Inc., Dufferin Concrete and DECAST Ltd.
Broadview Public School, Ottawa (Institutional Building)
The project, for the Ottawa-Carleton District School Board, incorporated 35,550 square feet of insulated, tilt-up sandwich panels as well as more than 22,000 square feet of non-insulated panels. The team included Edward J. Cuhaci & Associates Architects Inc., Cunliffe & Associates, Frecon Construction Ltd. and St Marys CBM. Tilt-up contractor was Tilt Wall Ontario Inc.
222 Albert Street, Waterloo (Mid to High Rise Residential)
The project, carried out for owner MNL Corner, is a 12-storey, total precast apartment building. The building’s structural system consists of insulated, exterior precast walls, interior solid walls and precast beams and columns. The exterior wall panels function as both the building’s facade as well as its structural support system. The team included ASP Design Group Inc., Rizz Engineering Inc., Prica Group Construction Management Inc. and Stubbe’s Precast Commercial Inc.
Weston tunnel phase 3 grade separation and John Street pedestrian bridge, Toronto (Specialty Concrete Applications)
Located between Weston Road and Lawrence Avenue, the project included lowering the rail corridor, relocating two live railway tracks, and constructing a 1.2-kilometre-long concrete structure. Crews placed 71,000 cubic metres of concrete in the tunnel during a 36-month schedule. The project also included construction of the 27.7-metre-long John Street pedestrian bridge. The project was carried out for Metrolinx by a team that included Parsons Inc., AECOM, Kenaidan Contracting Ltd., Aluma Systems Canada Inc. and Ontario Redimix, a division of CRH Canada Group Inc.
Niagara Region wind farm, Niagara Peninsula (Specialty Concrete Products)
The project, comprised of 77 wind turbines, is said to be the first in the province with concrete towers. The project was carried out for owner Boralex Inc. and developer Enercon Canada Inc. by a team that included WSP Canada Inc., Borea Construction, Pumpcrete Corp., Rankin Construction Inc. and Lafarge Canada Inc.
Environmental Science & Chemistry Building, Scarborough (Sustainable Concrete Construction)
The LEED Gold building at the University of Toronto Scarborough is “strongly rooted” in sustainable design solutions. The 110,000-square-foot building has a cast-in-place concrete structure. To improve energy efficiency, six precast concrete earth tubes were designed in different configurations to help temper incoming fresh air. The majority of the labs feature the concrete structure as exposed ceilings and columns. The team included Diamond Schmitt Architects, Read Jones Christoffersen Ltd., EllisDon Corp., Avenue Building Corp., UCC Group Inc., St Marys CBM and DECAST Ltd.
The awards were scheduled to be presented at a banquet Nov. 29 held in conjunction with the World of Concrete Pavilion, part of The Buildings Show.












Recent Comments
comments for this post are closed