Facade work has reached the top floor on the first tower of the Kip District multi-building complex in Etobicoke, Ont.
The project by Bird Construction will be a 29-storey tower with 283 suites and the owner/developer is Concert Properties. The project has been designed to achieve LEED Gold certification and will include a fitness studio, theatre room, outdoor terrace with barbecues and seating areas, a rooftop club room with catering kitchen, a private dining area, fireside lounge, wet bar, billiards room, party room with adjoining terrace, a guest suite, bike parking/storage and a pet wash area. The project was designed by Page + Steele/IBI Group Architects. Consultants are Jablonsky Ast & Partners (structural), U31 (interior) and MBTW Group (landscape). Trades include: Michael Brothers Excavating (excavation); Premform (formwork); Cobell Interiors (drywall); Cooltech (HVAC); Panson (electrical); and Primo Mechanical (plumbing).
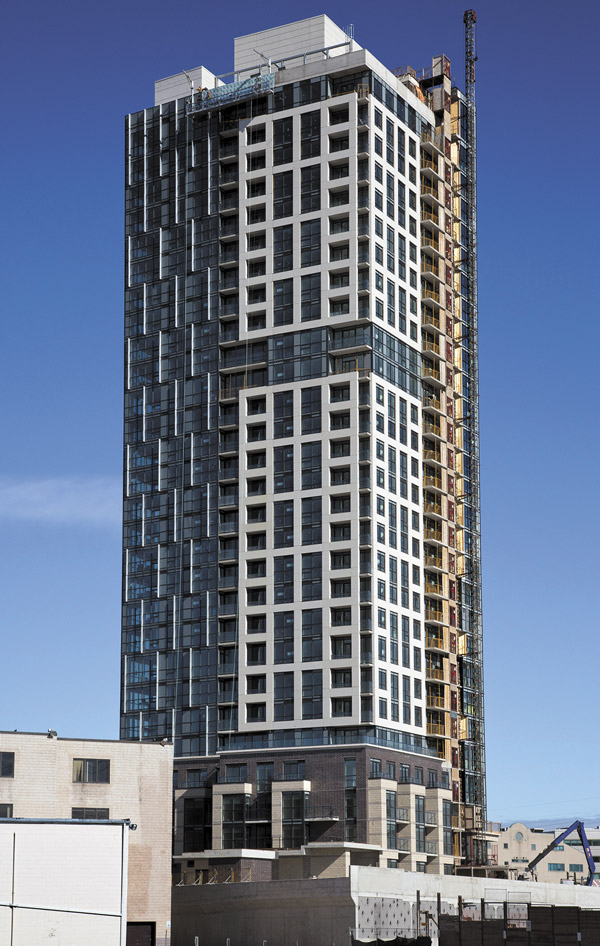


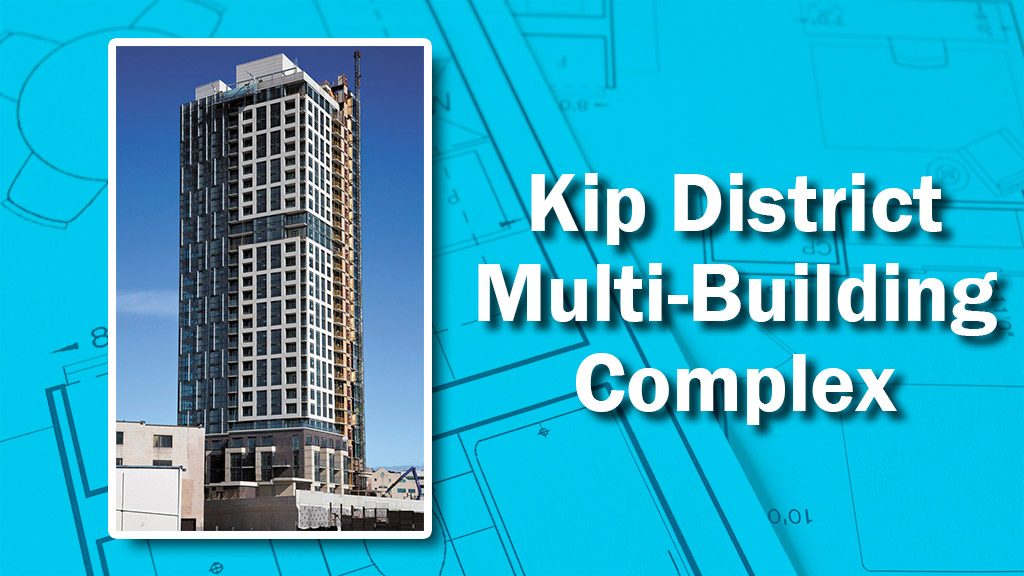
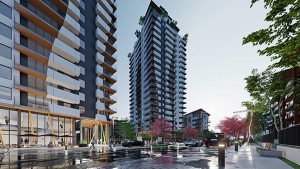

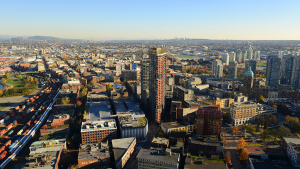

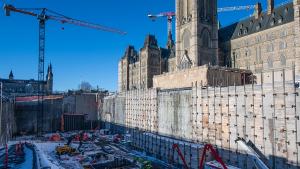



Recent Comments
comments for this post are closed