Rebar work continues on the 35th floor at the Residences of 488 University mixed-use project in Toronto.
Amexon Development Corporation along with Toddglen Construction are building the 37-storey condominium tower above an existing 18-storey office building with four levels of underground parking added to the existing two levels. The project will have ground floor retail, a restaurant, a fitness centre, an outdoor terrace and a pool. The architect is CORE Architects Inc. and consultants are: Sigmund Soudack & Associates Inc. (structural); The Mitchell Partnership Inc. (mechanical); MMM Group Limited (site services); Terraprobe (geotechnical) and II BY IV DESIGN (interior). Subcontractors include: Michael Bros. Excavating and Grading; Delgant Limited (formwork) and Innocon Inc. (concrete).



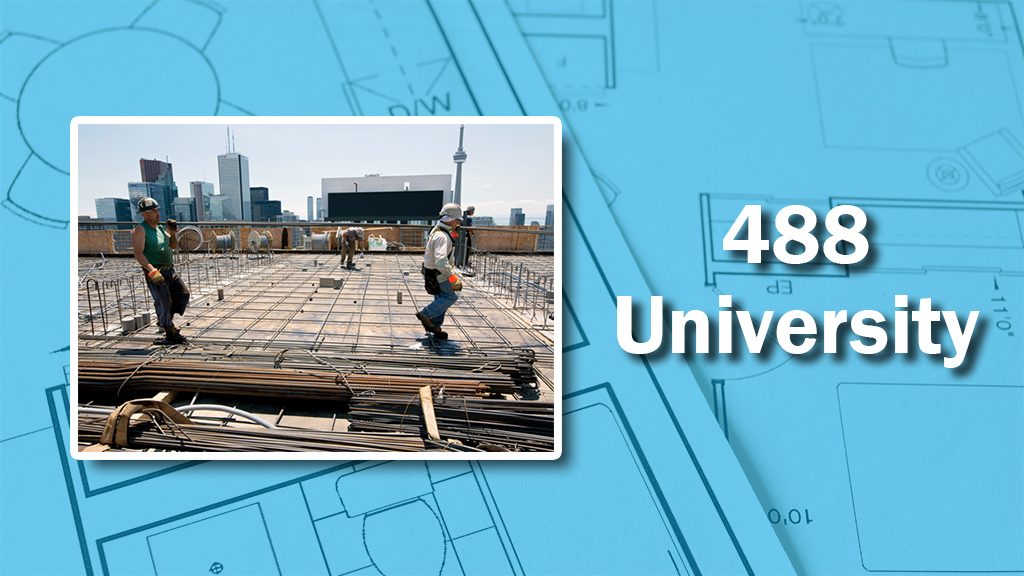
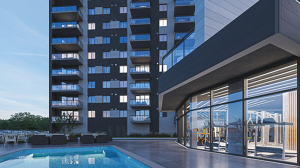

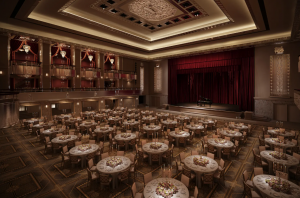

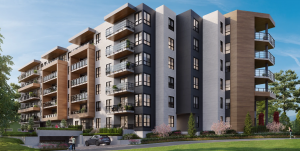

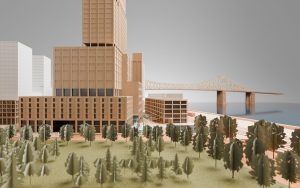

Recent Comments
comments for this post are closed