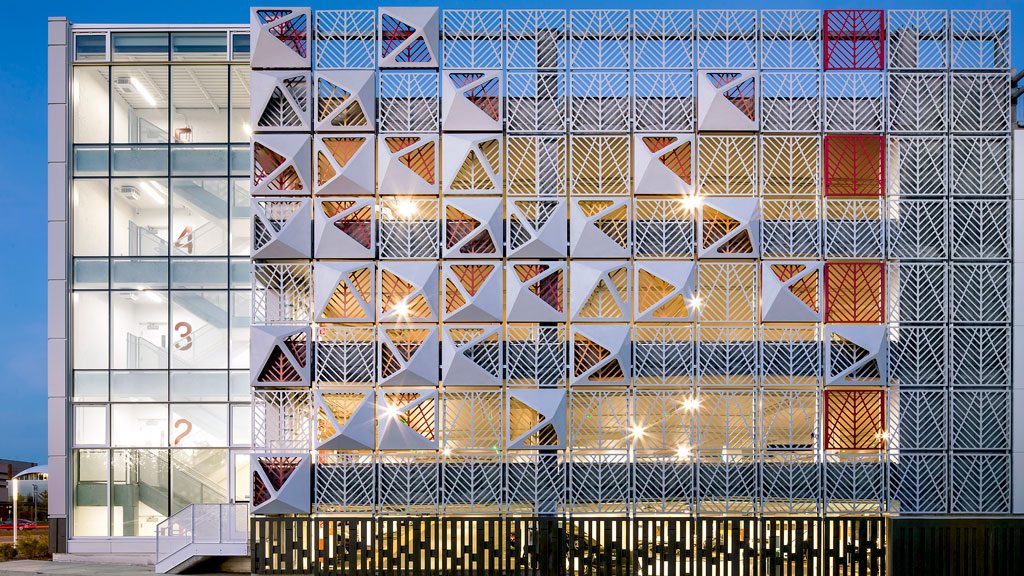For the exterior cladding on two outdoor parking garages at Place Ste-Foy in Quebec City, the firm Coarchitecture took inspiration from the history of the site.
The architects selected a textured and colourful finishing that recalls the leaves of the oak forest that stood on the land where the shopping centre was built.
The cladding of the first structure’s reddish-orange tones bring to mind autumn leaves while the second features warm-weather colours such as yellow and green, states the firm. The first parking garage was inaugurated in 2017 while the second structure officially opened in mid-July of this year. A total of 1,500 parking spaces is now available.
“We were looking for an artistic approach (for the cladding) based on the various layers of history of the site,” said Coarchitecture principal and project director Normand Hudon. “The theme comes from what stood there before the development and the materiality is inspired by the built environment.”
The mall, the city’s first, opened in 1958.
Quebec City-based Coarchitecture, which was retained to design the two parking garages by real estate developer Ivanhoe Cambridge, started work on the project’s pre-development stages in 2014.
A zoning change was required to allow above-ground construction of the parking structures, Hudon said.
Construction of the new multi-level parking facilities took place in two phases. The general contractor was Pomerleau. Consulting structural, mechanical and electrical engineers were WSP.
The first structure was built on the east side of the shopping mall’s new food court. The second is located on the west side.
An existing aging facility was demolished to accommodate construction. In both cases, perforated five-feet-by-five-feet aluminum panels form the structures’ main cladding. These panels in turn are bolted to metallic columns anchored to the parking structure.
Hudon said the structures’ facade was “modulated” by incorporation of concrete “pyramids” which were placed over parts of the metallic cladding, and are open on two sides.
High-performance, fibre-reinforced concrete was used to create the “pyramidal” modules, Hudon said. Coarchitecture had made use of this material on a previous project.
“We were looking for a robust material well suited for a parkade that we could shape to our concept,” he said. “This also was the best option for the base of the parkade which symbolizes tree trunks.”
The first parking garage was awarded a prize in the commercial and industrial/new construction category of Quebec City’s 2017 Merites d’architecture competition.
Architecture aside, both garages were designed with leading edge technology, Ivanhoe Cambridge stated.
Both are equipped with high-efficiency lighting and dynamic technologies including electronic sensors connected to digital panels with a real-time display of the number of available parking spaces.
Ultimately, Ivanhoe Cambridge said, the two parkades will have about 10 charging stations for electric vehicles.
To optimize visitor security, intercoms have been installed in various places so that the mall’s security team can be alerted in an emergency.
Place Ste-Foy is located on Laurier Boulevard in Quebec City.











Recent Comments
comments for this post are closed