A PhD student in civil engineering at York University in Toronto is conducting a series of tests to show how different types of reinforced walls resist applied forces such as hurricane strength winds.
Adrien Sparling is conducting the research at the Lassonde School of Engineering. He hopes the findings will change the way masonry walls are built and improve building design to adapt to the effects of climate change.
The purpose of the tests is to determine how much the walls will deflect when subjected to a given amount of force and the maximum amount of force the wall can resist before breaking.
The tests aimed to compare the conventional method of reinforcement, where steel reinforcing bars (rebar) are placed near the middle of the wall, to near-surface mounted (NSM) reinforcement, a different shape of block where the same number of reinforcing bars are placed into grooves on the wall’s surface, explained Sparling.
Previous studies have shown that NSM reinforcement can allow masonry walls to resist high forces without deflecting as much as with conventional reinforcement.
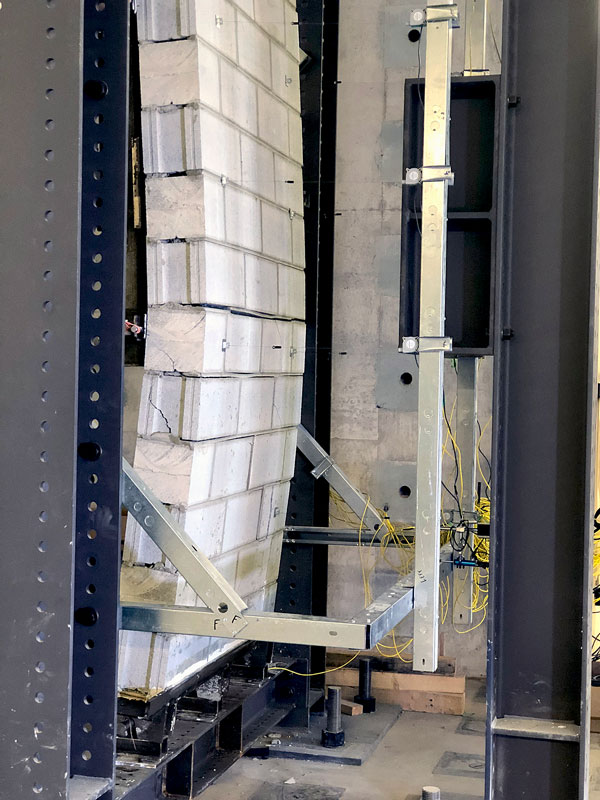
“You end up with a much stiffer masonry wall which is better for tall structures or when you’re going to have extreme loads against the wall during a building’s life cycle,” he said. “What I’m hoping is that no one builds conventional masonry anymore, they only use the (NSM) block with the grooves. You can still reinforce it in the conventional way but if you need that extra stiffness you can put reinforcement near the outside.”
This was the third test in the series which took place recently in the High Bay Lab in the Bergeron Centre for Engineering Excellence on the York campus. Horizontal force was applied to the walls using a large hydraulic actuator, or piston. The first test was on a conventionally reinforced and fully grouted (filled with concrete) wall. It had a maximum strength of around 40 kilonewtons (kN) and deflected over 16 inches before breaking. The second wall was fully grouted but reinforced with NSM reinforcement. It also had a maximum strength over 40kN and deflected over 16 inches before breaking. The third test was conducted Aug. 23 on a three-metre tall (one storey) concrete block masonry “control” wall constructed with conventional reinforcing techniques including two vertical steel reinforcing bars placed in the middle of the wall and partially filled with concrete. It only resisted a load of 25kN and broke after deflecting around five inches.
“The bars are supposed to be held in place with concrete but in this case there was some concrete right at the bottom and the top was filled but there was a gap in the middle on one side so I ended up with premature failure,” said Sparling, adding when the wall broke at a lower load than expected he suspected that may be the case and it was confirmed when he cut open the middle and lower portion of the wall recently.
“We won’t be able to use the results from this particular wall as a comparison. It wouldn’t be a fair comparison. I still have one of the conventional walls that I can compare and this will be an interesting discussion in papers as to what can go wrong with conventional construction and how it might be easier to inspect post construction if the reinforcement is near the outside.”
A Red Seal mason built the wall and it was up to Sparling to reinforce it. He said there is a chance he didn’t put enough water in the concrete mix to allow it to flow.
“There was also a problem in construction that caused one of the reinforcing bars not to be fully encased in concrete,” Sparling said.
“It’s something that can happen with this type of construction because you are dumping concrete from the top of the wall to make it all the way to the bottom.”
The wall was expected to resist a bending force of around 20 kilonewton metres, which is approximately equivalent, depending on the exact construction of the rest of the building, to 180 kilometre per hour winds, a severe hurricane force, on a typical nine-metre tall warehouse wall, states a release issued by York University. The fourth and last test will be on a wall which is reinforced with NSM reinforcement, but left hollow, with no concrete filling. Testing is expected to take place next week.
“The outcome I would like to show is the strength of these two wall systems are equivalent but the new wall system is a lot stiffer,” explained Sparling in an interview during the conventional wall test. “The idea, which is kind of a safety feature of reinforced concrete buildings, is that once you hit the peak load it’s not just going to collapse right away. The steel expands and you’ll see large cracks before it’s actually dangerous.”


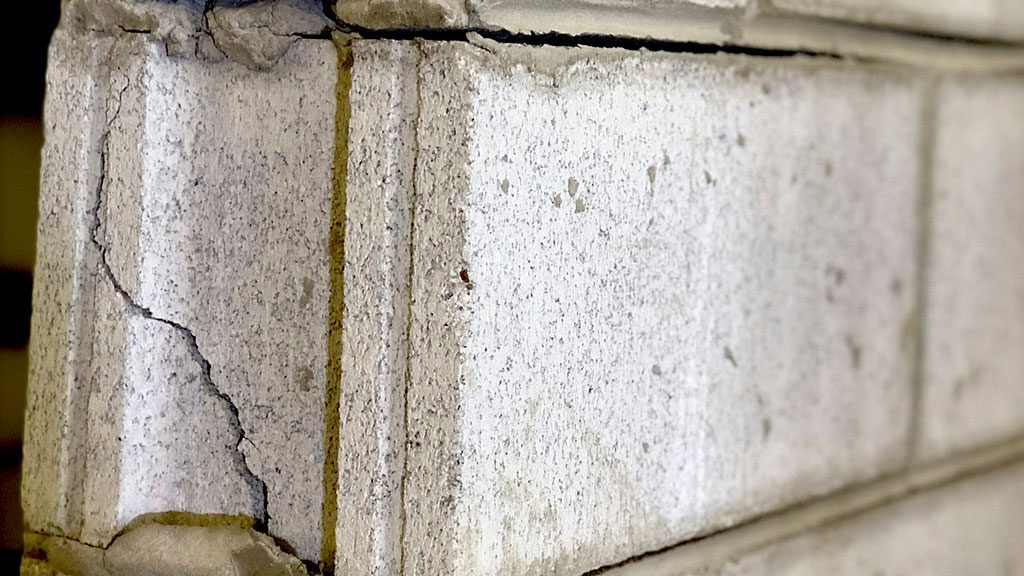


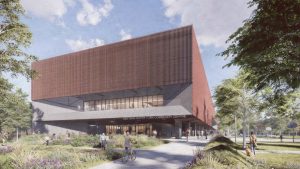
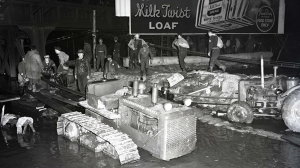

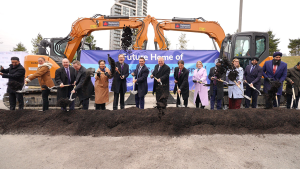
It should be fairly easy to calculate the volume of the void and also measure the amount of the concrete mix filling each vertical column with rebar. That way the inspector/owner would know if the voids were properly filled. Also controls on the slump required for the mix would assure no low slump mix was used.
Disappointed that the article did not have a picture of the near-surface mounted reinforcing technique to understand how the rebar is kept in place and protected from exposure. Its a “no brainer” conclusion for any engineer that reinforcing nearer the outer surface would be stronger that center-only reinforcing. More curious about the actual construction technique which is not addressed in this abstract.
I don’t see how this will be less expensive or work. Wind forces must be considered to act in both directions, if suction is considered. Thus putting the one layer of rebar in the middle of the wall usually works best to resist loads from both wind directions. If a layer of rebar is placed in only one face, there is very little capacity in the other direction. The study would need to show that 2 layers of rebar on the outside at a wider spacing is less costly than 1 layer of rebar in the middle of the wall.
Glad to see some interest in these tests. The construction technique used for the near-surface mounted reinforcement is currently gaining popularity as a method for retrofitting existing unreinforced masonry buildings. There is a wealth of literature available on this method of reinforcement, but I would gladly share additional information on how it was done here, if requested. As for the effect when the loading direction is reversed; since the bars near the surface have twice the lever arm as they would if placed in the center, only half the amount is required in order to achieve a specific strength. In effect, with a given amount of steel, a wall with the same strength (in both directions) can be build with higher stiffness and lower weight.